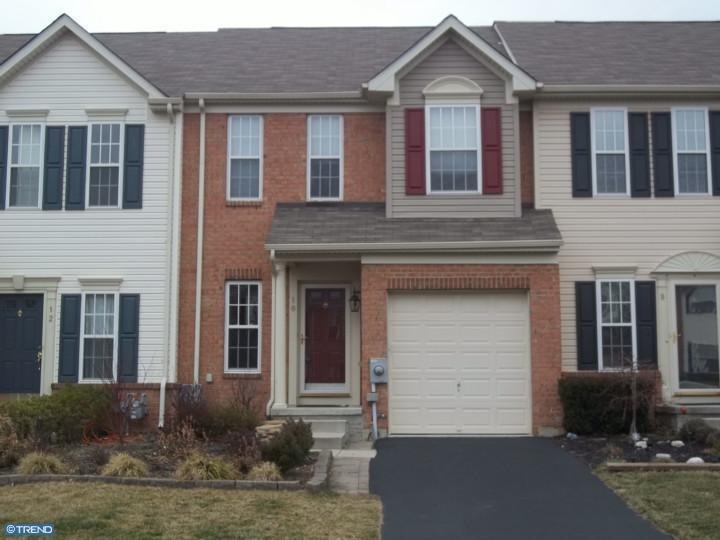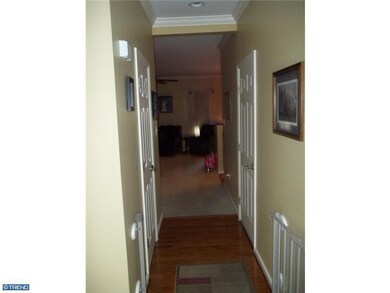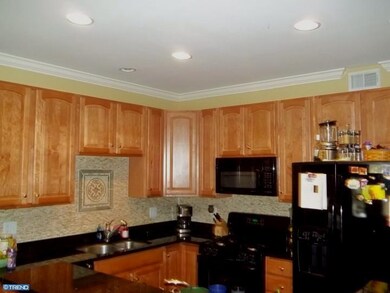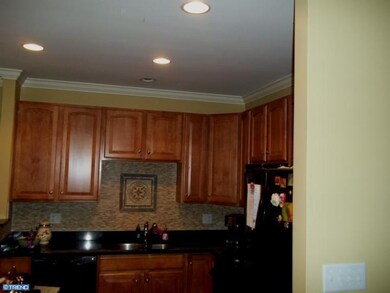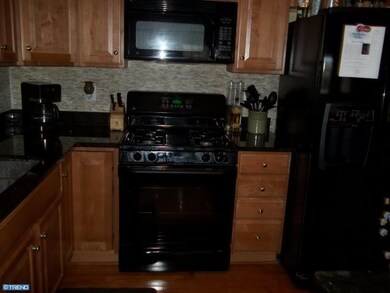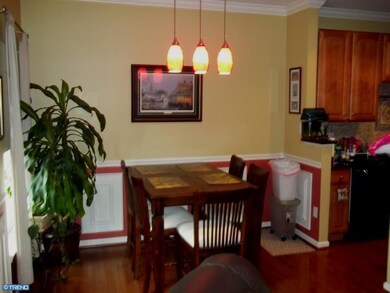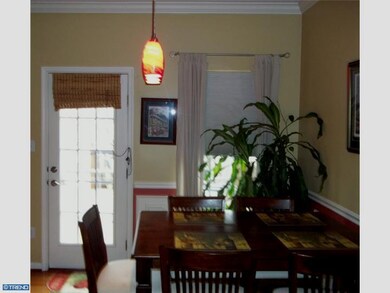
10 Peppermint Dr Lumberton, NJ 08048
Outlying Lumberton NeighborhoodHighlights
- Deck
- Contemporary Architecture
- Attic
- Rancocas Valley Regional High School Rated A-
- Wood Flooring
- Breakfast Area or Nook
About This Home
As of August 2021The upgrades abound in this move-in-ready home! Pride of ownership is showcased in the kitchen with the 42" solid maple cabinets, granite counters, under-mount sink, and a custom tile backsplash. The sun-drenched dinette boasts of custom wood trim and access to the 15' x 16' pressure-treated deck. In the full-finished basement, which has been wired for Surround Sound, you will find new carpeting and the rough plumbing if you choose to add a third full bath. Upstairs, the master bedroom has a unique tray celing, jacuzzi tub, and two closets. The upgrades abound: crown molding in practically every room, full brick front, and covered entryway. Just bring your suitcase and move right in! This is a short sale and will require a third party approval. As a short sale, the property is being sold "as is" and the buyer will be responsible for all inspections and certifications.
Last Agent to Sell the Property
Rachael Cohen
Keller Williams Realty - Moorestown Listed on: 02/23/2013
Townhouse Details
Home Type
- Townhome
Est. Annual Taxes
- $6,012
Year Built
- Built in 2005
Lot Details
- 2,200 Sq Ft Lot
- Lot Dimensions are 22x100
- Front Yard
- Property is in good condition
HOA Fees
- $55 Monthly HOA Fees
Parking
- 1 Car Direct Access Garage
- 2 Open Parking Spaces
- Garage Door Opener
Home Design
- Contemporary Architecture
- Brick Exterior Construction
- Pitched Roof
- Shingle Roof
- Vinyl Siding
Interior Spaces
- 1,428 Sq Ft Home
- Property has 2 Levels
- Ceiling height of 9 feet or more
- Family Room
- Living Room
- Dining Room
- Finished Basement
- Basement Fills Entire Space Under The House
- Laundry on upper level
- Attic
Kitchen
- Breakfast Area or Nook
- Built-In Range
- Dishwasher
- Disposal
Flooring
- Wood
- Wall to Wall Carpet
Bedrooms and Bathrooms
- 3 Bedrooms
- En-Suite Primary Bedroom
- En-Suite Bathroom
- 2.5 Bathrooms
Outdoor Features
- Deck
Utilities
- Forced Air Heating and Cooling System
- Heating System Uses Gas
- Electric Water Heater
- Cable TV Available
Listing and Financial Details
- Tax Lot 00304
- Assessor Parcel Number 17-00022 02-00304
Community Details
Overview
- Association fees include common area maintenance, lawn maintenance, snow removal, trash
- Country Estates Subdivision
Pet Policy
- Pets allowed on a case-by-case basis
Ownership History
Purchase Details
Home Financials for this Owner
Home Financials are based on the most recent Mortgage that was taken out on this home.Purchase Details
Home Financials for this Owner
Home Financials are based on the most recent Mortgage that was taken out on this home.Purchase Details
Home Financials for this Owner
Home Financials are based on the most recent Mortgage that was taken out on this home.Purchase Details
Similar Homes in Lumberton, NJ
Home Values in the Area
Average Home Value in this Area
Purchase History
| Date | Type | Sale Price | Title Company |
|---|---|---|---|
| Deed | $268,000 | Guardian Stlmt Agents Inc | |
| Deed | $195,000 | North American Title Agency | |
| Deed | $309,492 | None Available | |
| Deed | $533,700 | Title America Agency Corp |
Mortgage History
| Date | Status | Loan Amount | Loan Type |
|---|---|---|---|
| Previous Owner | $251,750 | New Conventional | |
| Previous Owner | $6,159 | FHA | |
| Previous Owner | $188,491 | FHA | |
| Previous Owner | $294,000 | Purchase Money Mortgage |
Property History
| Date | Event | Price | Change | Sq Ft Price |
|---|---|---|---|---|
| 07/19/2025 07/19/25 | For Sale | $340,000 | +26.9% | $238 / Sq Ft |
| 08/03/2021 08/03/21 | Sold | $268,000 | +7.2% | $188 / Sq Ft |
| 06/17/2021 06/17/21 | Pending | -- | -- | -- |
| 06/10/2021 06/10/21 | For Sale | $250,000 | +28.2% | $175 / Sq Ft |
| 05/29/2013 05/29/13 | Sold | $195,000 | +5.5% | $137 / Sq Ft |
| 03/08/2013 03/08/13 | Price Changed | $184,900 | -7.5% | $129 / Sq Ft |
| 03/02/2013 03/02/13 | Price Changed | $199,900 | -2.5% | $140 / Sq Ft |
| 02/23/2013 02/23/13 | For Sale | $205,000 | -- | $144 / Sq Ft |
Tax History Compared to Growth
Tax History
| Year | Tax Paid | Tax Assessment Tax Assessment Total Assessment is a certain percentage of the fair market value that is determined by local assessors to be the total taxable value of land and additions on the property. | Land | Improvement |
|---|---|---|---|---|
| 2024 | $5,381 | $215,000 | $45,000 | $170,000 |
| 2023 | $5,381 | $215,000 | $45,000 | $170,000 |
| 2022 | $5,257 | $215,000 | $45,000 | $170,000 |
| 2021 | $5,242 | $215,000 | $45,000 | $170,000 |
| 2020 | $5,197 | $215,000 | $45,000 | $170,000 |
| 2019 | $5,139 | $215,000 | $45,000 | $170,000 |
| 2018 | $5,061 | $215,000 | $45,000 | $170,000 |
| 2017 | $4,967 | $215,000 | $45,000 | $170,000 |
| 2016 | $4,859 | $215,000 | $45,000 | $170,000 |
| 2015 | $4,822 | $215,000 | $45,000 | $170,000 |
| 2014 | $6,049 | $280,300 | $45,000 | $235,300 |
Agents Affiliated with this Home
-
B
Seller's Agent in 2025
BRIANA J. PATTERSON
WEICHERT REALTORS
-
J
Seller's Agent in 2021
James Traynham
Smires & Associates
-
J
Buyer's Agent in 2021
Jeffrey Hickman
EXP Realty, LLC
-
R
Seller's Agent in 2013
Rachael Cohen
Keller Williams Realty - Moorestown
-
N
Buyer's Agent in 2013
NEIL PAUL
RE/MAX
Map
Source: Bright MLS
MLS Number: 1003346434
APN: 17-00022-02-00304
- 6 Sage Dr
- 77 Fawn Ct
- 507 Woodchip Rd Unit 507
- 6 Carob Ct
- 14 Cinnamon Dr
- 734 Eayrestown Rd
- 001 Fieldstone Dr
- 21 Mulberry Ct
- 9 Cambridge Ct
- 692 Eayrestown Rd
- 68 Whitebirch Ct
- 50 Blue Spruce Ct
- 18 Paducah Rd
- 152 Shreve St
- 225 Ashley Ln
- 39 Tynemouth Dr
- 6 Kates Tract
- 107 Hulme St
- 618 Walden Way
- 619 Walden Way
