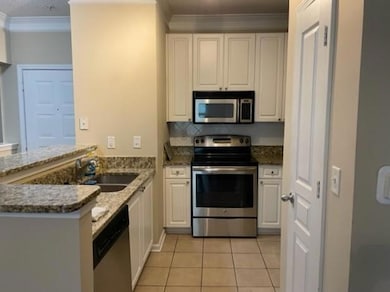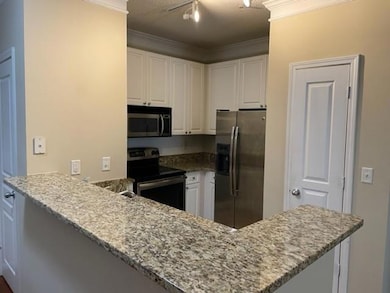Villa Sonoma 10 Perimeter Summit Blvd NE Unit 1310 Brookhaven, GA 30319
Lakes District NeighborhoodHighlights
- Fitness Center
- In Ground Pool
- City View
- Chamblee Middle School Rated A-
- Gated Community
- Clubhouse
About This Home
Sought after Villa Sonoma of Brookhaven 2 Bedroom , 2 Bath with a Den! Largest 2 Bedroom Floor Plan in Community. Corner Unit , Split Floor Plan. Chefs Kitchen Boasts White Cabinets, Stainless Steel Appliances, and Granite Countertops. Primary Bedroom with En-Suite Bathroom and Over Sized Closet .Hardwood Flooring throughout. Carpet in Bedrooms, Ceramic Tile in Bathrooms and Kitchen area. Property has 2 Garage Parking Spaces . Community features a Pool, Fitness Center, Walking Trails, Theater, and Clubhouse. Close to Perimeter Mall, Fine Dining, Hospitals, Marta, and Parks. Fantastic location! Easy access to 285,and GA 400. Private & tucked away from all the hustle & bustle of the Perimeter area
Condo Details
Home Type
- Condominium
Est. Annual Taxes
- $4,506
Year Built
- Built in 2005
Lot Details
- End Unit
- Landscaped
Interior Spaces
- 1,179 Sq Ft Home
- 1-Story Property
- Roommate Plan
- Ceiling height of 9 feet on the main level
- Ceiling Fan
- Double Pane Windows
- Entrance Foyer
- Formal Dining Room
- Security Lights
Kitchen
- Open to Family Room
- Breakfast Bar
- Electric Oven
- Electric Cooktop
- Microwave
- Dishwasher
- Stone Countertops
- White Kitchen Cabinets
- Disposal
Flooring
- Wood
- Carpet
- Ceramic Tile
Bedrooms and Bathrooms
- 2 Main Level Bedrooms
- Oversized primary bedroom
- Split Bedroom Floorplan
- 2 Full Bathrooms
- Dual Vanity Sinks in Primary Bathroom
- Bathtub and Shower Combination in Primary Bathroom
Laundry
- Laundry Room
- Laundry in Hall
- Dryer
- Washer
Parking
- 2 Parking Spaces
- Secured Garage or Parking
- Assigned Parking
Pool
- In Ground Pool
Schools
- Montgomery Elementary School
- Chamblee Middle School
- Chamblee High School
Utilities
- Central Heating and Cooling System
- Electric Water Heater
- Phone Available
- Cable TV Available
Listing and Financial Details
- Security Deposit $2,150
- $200 Move-In Fee
- 12 Month Lease Term
- $50 Application Fee
Community Details
Overview
- Property has a Home Owners Association
- Application Fee Required
- Mid-Rise Condominium
- Villa Sonoma Subdivision
Amenities
Recreation
Security
- Card or Code Access
- Gated Community
- Fire and Smoke Detector
- Fire Sprinkler System
Map
About Villa Sonoma
Source: First Multiple Listing Service (FMLS)
MLS Number: 7678977
- 10 Perimeter Summit Blvd NE Unit 3405
- 10 Perimeter Summit Blvd NE Unit 3109
- 10 Perimeter Summit Blvd NE Unit 1404
- 10 Perimeter Summit Blvd NE Unit 4446
- 10 Perimeter Summit Blvd NE Unit 2312
- 10 Perimeter Summit Blvd NE Unit 4337
- 10 Perimeter Summit Blvd NE Unit 2410
- 10 Perimeter Summit Blvd NE Unit 3107
- 10 Perimeter Summit Blvd NE Unit 4223
- 10 Perimeter Summit Blvd NE Unit 4240
- 10 Perimeter Summit Blvd NE Unit 4211
- 1253 Dunwoody Ln NE
- 1302 Rustic Ridge Dr NE
- 1312 Becket Dr NE
- 1048 Byrnwyck Rd NE Unit 5
- 4125 Ashwoody Trail NE
- 3940 Byrnwyck Place NE
- 4372 Ashwoody Trail NE
- 3880 the Ascent NE
- 3886 Rains Ct NE
- 10 Perimeter Summit Blvd NE Unit 1202
- 10 Perimeter Summit Blvd NE Unit 3201
- 10 Perimeter Summi Blvd NE Unit 1202
- 4150 Ashford Dunwoody Rd
- 1400 Lake Hearn Dr
- 3914 Parkcrest Dr NE Unit 1
- 1106 Byrnwyck Rd NE
- 3924 Ashford Dunwoody Rd NE
- 1160 S Johnson Ferry Rd NE Unit ID1328929P
- 1115 Springwood Connector
- 1160 Hammond Dr
- 1160 Johnson Ferry Rd NE
- 1110 Hammond Dr NE
- 1160 Johnson Ferry Rd NE Unit ID1328925P
- 1160 Johnson Ferry Rd NE Unit ID1320729P
- 70 Perimeter Center E
- 5460 Glenridge View NE
- 101 High St
- 1050 Hammond Dr
- 31 Perimeter Center E







