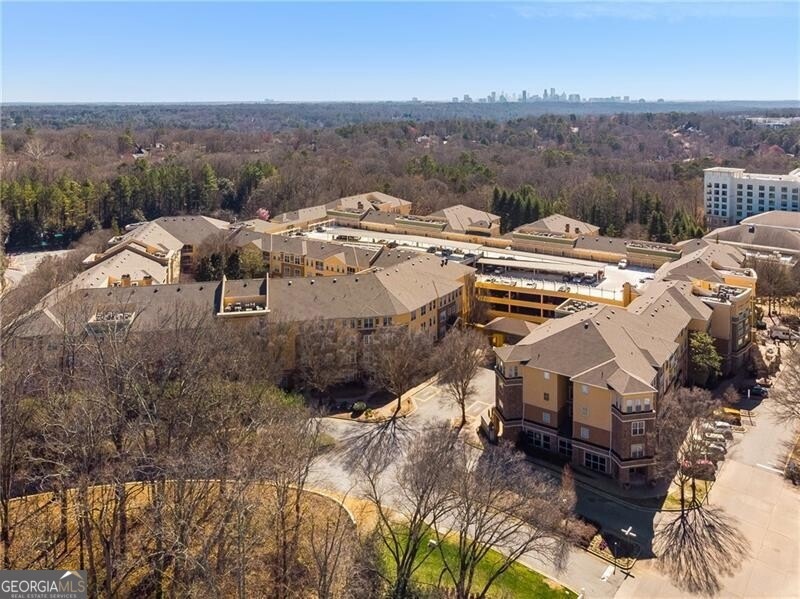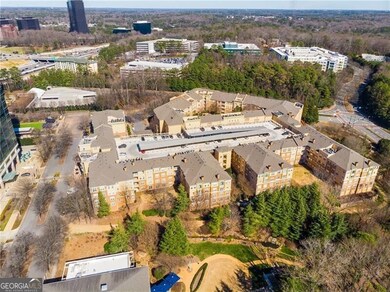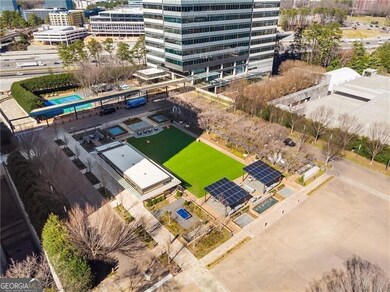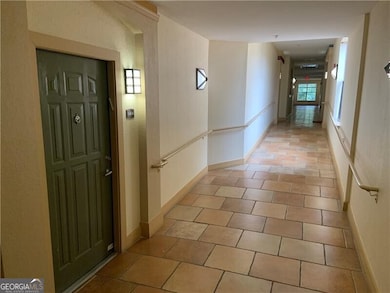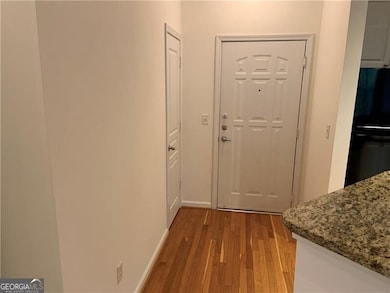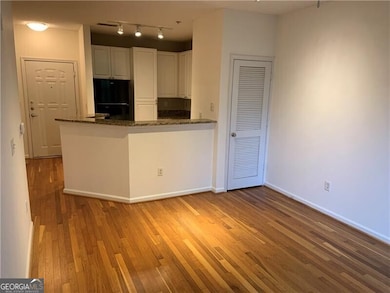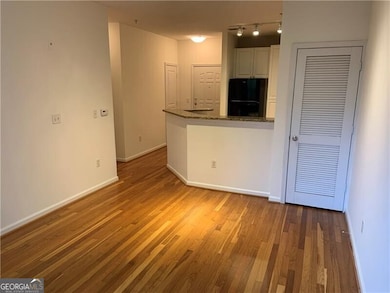Villa Sonoma 10 Perimeter Summit Blvd NE Unit 1404 Brookhaven, GA 30319
Lakes District NeighborhoodEstimated payment $1,419/month
Highlights
- Fitness Center
- No Units Above
- Clubhouse
- Chamblee Middle School Rated A-
- City View
- Property is near public transit
About This Home
Seller will pay the first 6 months of HOA dues for the Buyer! Bright & cheerful 1 BR, 1 BA unit (#1404 means building 1, 4th floor) allows you to enjoy the wonderful location & fantastic amenities Villa Sonoma has to offer...all for under under $170k. Now vacant - shows off the gleaming hardwood floors - and quick occupancy available. Features include a quiet location with no-one above you; light oak hardwood floors; a nice kitchen w/granite countertops; full size laundry closet; great views; large bedroom closet; freshly painted 9/2025; and updated systems: all HVAC components replaced in 2022, water heater replaced in 2020, & the roof was replaced by the HOA a few years ago. Washer, dryer, & refrigerator remain. This unit's deeded covered parking spot (#467) is on the 4th floor of the parking deck, literally the closest spot to building #1 4th floor entry door. Amenities of Villa Sonoma include: a well-run HOA w/management office on site; gated parking deck; a Brookhaven police station; business center; game room w/billiard table, card table, & foosball; a theatre room; walking path; gorgeous community pool; a lovely renovated gathering center w/massive turf area & covered patio; and access to Villa Christina and office buildings for the ideal live/work/play lifestyle!
Property Details
Home Type
- Condominium
Est. Annual Taxes
- $1,114
Year Built
- Built in 2005
Lot Details
- No Units Above
- Two or More Common Walls
HOA Fees
- $485 Monthly HOA Fees
Home Design
- European Architecture
- Stucco
Interior Spaces
- 1-Story Property
- Ceiling Fan
- Double Pane Windows
- Wood Flooring
- Basement
Kitchen
- Breakfast Bar
- Dishwasher
- Disposal
Bedrooms and Bathrooms
- 1 Primary Bedroom on Main
- Walk-In Closet
- 1 Full Bathroom
Laundry
- Laundry in Hall
- Dryer
- Washer
Home Security
Parking
- 1 Parking Space
- Assigned Parking
Accessible Home Design
- Accessible Hallway
- Accessible Entrance
Eco-Friendly Details
- Energy-Efficient Windows
Location
- Property is near public transit
- Property is near schools
- Property is near shops
Schools
- Montgomery Elementary School
- Chamblee Middle School
- Chamblee High School
Utilities
- Central Heating and Cooling System
- Heat Pump System
- Electric Water Heater
- Phone Available
- Cable TV Available
Listing and Financial Details
- Tax Lot 329
Community Details
Overview
- $1,106 Initiation Fee
- Association fees include maintenance exterior, ground maintenance, reserve fund, swimming, trash
- Mid-Rise Condominium
- Villa Sonoma Subdivision
Amenities
Recreation
Security
- Card or Code Access
- Fire Sprinkler System
Map
About Villa Sonoma
Home Values in the Area
Average Home Value in this Area
Tax History
| Year | Tax Paid | Tax Assessment Tax Assessment Total Assessment is a certain percentage of the fair market value that is determined by local assessors to be the total taxable value of land and additions on the property. | Land | Improvement |
|---|---|---|---|---|
| 2025 | $1,550 | $70,880 | $20,000 | $50,880 |
| 2024 | $1,522 | $70,360 | $20,000 | $50,360 |
| 2023 | $1,522 | $73,920 | $20,000 | $53,920 |
| 2022 | $1,269 | $59,280 | $13,560 | $45,720 |
| 2021 | $1,088 | $51,200 | $13,560 | $37,640 |
| 2020 | $1,239 | $57,040 | $13,560 | $43,480 |
| 2019 | $1,303 | $59,960 | $13,560 | $46,400 |
| 2018 | $1,131 | $57,840 | $13,560 | $44,280 |
| 2017 | $1,220 | $51,840 | $13,560 | $38,280 |
| 2016 | $1,003 | $44,400 | $13,560 | $30,840 |
| 2014 | $1,494 | $36,200 | $13,560 | $22,640 |
Property History
| Date | Event | Price | List to Sale | Price per Sq Ft |
|---|---|---|---|---|
| 10/31/2025 10/31/25 | Price Changed | $159,900 | -5.9% | -- |
| 10/06/2025 10/06/25 | Price Changed | $169,900 | -5.1% | -- |
| 09/22/2025 09/22/25 | For Sale | $179,108 | -- | -- |
Purchase History
| Date | Type | Sale Price | Title Company |
|---|---|---|---|
| Warranty Deed | $110,000 | -- | |
| Deed | $147,900 | -- |
Mortgage History
| Date | Status | Loan Amount | Loan Type |
|---|---|---|---|
| Open | $88,000 | New Conventional | |
| Previous Owner | $118,300 | New Conventional |
Source: Georgia MLS
MLS Number: 10610200
APN: 18-329-10-245
- 10 Perimeter Summit Blvd NE Unit 3405
- 10 Perimeter Summit Blvd NE Unit 2410
- 10 Perimeter Summit Blvd NE Unit 3109
- 10 Perimeter Summit Blvd NE Unit 4446
- 10 Perimeter Summit Blvd NE Unit 2312
- 10 Perimeter Summit Blvd NE Unit 4337
- 10 Perimeter Summit Blvd NE Unit 3107
- 10 Perimeter Summit Blvd NE Unit 4223
- 10 Perimeter Summit Blvd NE Unit 4131
- 10 Perimeter Summit Blvd NE Unit 4240
- 10 Perimeter Summit Blvd NE Unit 4211
- 1253 Dunwoody Ln NE
- 1302 Rustic Ridge Dr NE
- 1312 Becket Dr NE
- 1048 Byrnwyck Rd NE Unit 5
- 4125 Ashwoody Trail NE
- 3940 Byrnwyck Place NE
- 4372 Ashwoody Trail NE
- 3880 the Ascent NE
- 10 Perimeter Summit Blvd NE Unit 1310
- 10 Perimeter Summit Blvd NE Unit 1202
- 10 Perimeter Summit Blvd NE Unit 3201
- 10 Perimeter Summi Blvd NE Unit 1202
- 4150 Ashford Dunwoody Rd
- 1400 Lake Hearn Dr
- 3914 Parkcrest Dr NE Unit 1
- 1106 Byrnwyck Rd NE
- 3924 Ashford Dunwoody Rd NE
- 1115 Springwood Connector
- 1160 Hammond Dr
- 1160 Johnson Ferry Rd NE
- 1110 Hammond Dr NE
- 1160 Johnson Ferry Rd NE Unit ID1328925P
- 1160 Johnson Ferry Rd NE Unit ID1320729P
- 70 Perimeter Center E
- 5460 Glenridge View NE
- 101 High St
- 1050 Hammond Dr
- 31 Perimeter Center E
