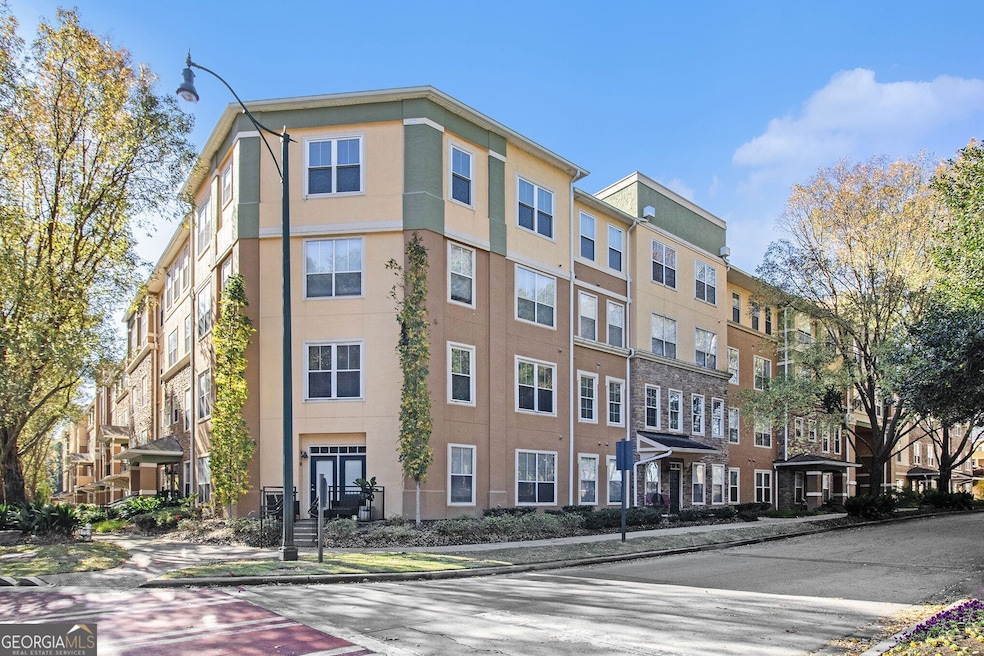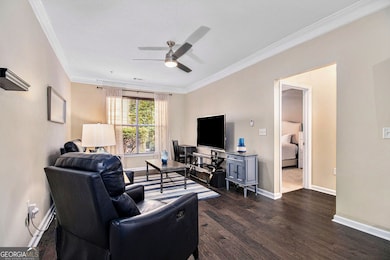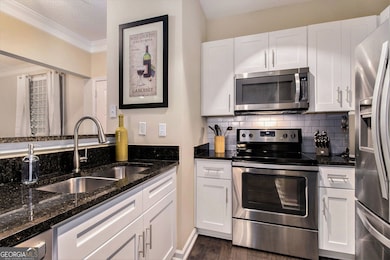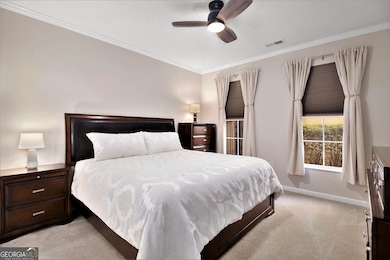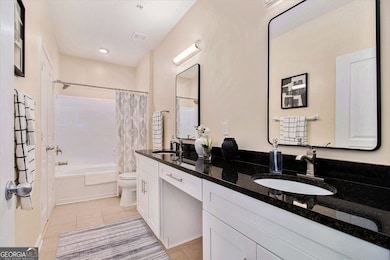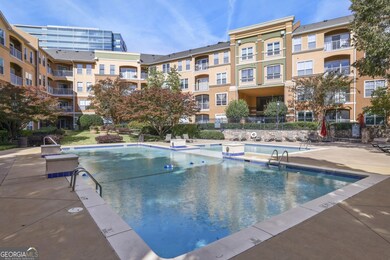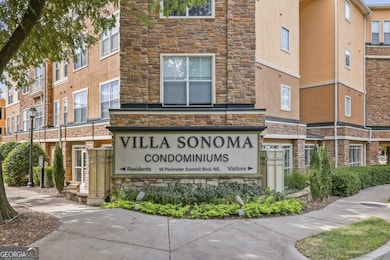Villa Sonoma 10 Perimeter Summit Blvd NE Unit 2112 Brookhaven, GA 30319
Lakes District NeighborhoodEstimated payment $2,250/month
Highlights
- Fitness Center
- Clubhouse
- European Architecture
- Chamblee Middle School Rated A-
- Property is near public transit
- Wood Flooring
About This Home
Bright and Airy Condo in Villa Sonoma! Experience Resort-Style Living in the heart of the European-Inspired Villa Sonoma Community, surrounded by lush landscaping and unmatched amenities. Step inside to find Dark Hardwood Floors, Crown Molding, and Tall Ceilings that create a light and open feel. The Dining Room sits just off the entry perfect for Entertaining or easily transformed into a Home Office for added flexibility. The Family Room serves as the heart of the home with a Large Picture Window that fills the space with natural light. The Updated Kitchen features White Shaker Cabinets, Granite Countertops, Stainless Steel Appliances, and a Classic Subway Tile Backsplash, blending style and function seamlessly. Retreat to the Primary Suite offering a Walk-In Closet and a Spa-Like Bathroom with a Double Granite Vanity and a Shower/Tub Combo. A Secondary Bedroom provides generous space and its own Walk-In Closet, while a Full Hall Bath is ideal for guests. Additional highlights include a Laundry Room and Two Deeded Parking Spaces in the secured garage. Located on a Quiet, Tree-Lined Street, this building exudes a tucked-away, residential feel while still being just minutes from everything. This particular unit sits in a quiet alcove of the community, offering an extra layer of privacy and peacefulness. Enjoy all that Villa Sonoma has to offer a Resort-Style Pool with Lounge Chairs and Umbrellas, Dog Trails, a Fitness Center, Conference Room, Clubhouse, Billiards Lounge, Movie Theater, and Car Wash Area. The community also hosts regular social events including Food Trucks and other rotating gatherings providing a fun and engaging way to meet neighbors and enjoy the community lifestyle. Water and Sewer are included in HOA dues, and EV Charging Stations are available for an additional fee. The Location Can't Be Beat steps from Villa Christina Caf and moments from Perimeter Center, including the new Target, top-rated Dining and Shopping, and nearby Blackburn Park, Murphy-Candler Park, and Perimeter Mall. With Quick Access to GA-400 and I-285, commuting anywhere in Atlanta is effortless. Don't miss your chance to enjoy Comfort, Convenience, and Community all in one perfect home!
Property Details
Home Type
- Condominium
Est. Annual Taxes
- $2,428
Year Built
- Built in 2005
Lot Details
- End Unit
- No Units Located Below
HOA Fees
- $786 Monthly HOA Fees
Home Design
- European Architecture
- Composition Roof
- Stucco
Interior Spaces
- 1,079 Sq Ft Home
- 1-Story Property
- Roommate Plan
- High Ceiling
- Ceiling Fan
- Double Pane Windows
- Entrance Foyer
- Family Room
- Formal Dining Room
- Laundry in Hall
- Basement
Kitchen
- Breakfast Area or Nook
- Breakfast Bar
- Microwave
- Dishwasher
- Solid Surface Countertops
- Disposal
Flooring
- Wood
- Carpet
Bedrooms and Bathrooms
- 2 Main Level Bedrooms
- Walk-In Closet
- 2 Full Bathrooms
- Double Vanity
Home Security
Parking
- Garage
- Assigned Parking
Accessible Home Design
- Accessible Hallway
- Accessible Entrance
Location
- Property is near public transit
- Property is near shops
Schools
- Montgomery Elementary School
- Chamblee Middle School
- Chamblee High School
Utilities
- Central Heating and Cooling System
- Heating System Uses Natural Gas
Additional Features
- Energy-Efficient Thermostat
- Outdoor Gas Grill
Community Details
Overview
- $1,680 Initiation Fee
- Association fees include ground maintenance, pest control, swimming, trash
- Mid-Rise Condominium
- Villa Sonoma Subdivision
Recreation
Additional Features
- Fire and Smoke Detector
Map
About Villa Sonoma
Home Values in the Area
Average Home Value in this Area
Property History
| Date | Event | Price | List to Sale | Price per Sq Ft |
|---|---|---|---|---|
| 11/13/2025 11/13/25 | For Sale | $240,000 | -- | $222 / Sq Ft |
Source: Georgia MLS
MLS Number: 10643110
- 10 Perimeter Summit Blvd NE Unit 3405
- 10 Perimeter Summit Blvd NE Unit 4240
- 10 Perimeter Summit Blvd NE Unit 1404
- 10 Perimeter Summit Blvd NE
- 10 Perimeter Summit Blvd NE Unit 4439
- 10 Perimeter Summit Blvd NE Unit 3301
- 10 Perimeter Summit Blvd NE Unit 4446
- 10 Perimeter Summit Blvd NE Unit 2312
- 10 Perimeter Summit Blvd NE Unit 4337
- 10 Perimeter Summit Blvd NE Unit 2410
- 10 Perimeter Summit Blvd NE Unit 3107
- 10 Perimeter Summit Blvd NE Unit 4131
- 3940 Byrnwyck Place NE
- 3880 the Ascent NE
- 3886 Rains Ct NE
- 1152 Byrnwyck Rd NE Unit 3
- 1258 Brooklawn Rd NE
- 3841 Brooklawn Ct NE
- 4087 Shawnee Ln NE
- 504 Dunwoody Chace NE Unit 5
- 10 Perimeter Summit Blvd NE Unit 1310
- 10 Perimeter Summit Blvd NE Unit 4136
- 10 Perimeter Summit Blvd NE Unit 3201
- 10 Perimeter Summi Blvd NE Unit 4136
- 10 Perimeter Summit Blvd NE Unit 4144
- 4150 Ashford Dunwoody Rd
- 1400 Lake Hearn Dr
- 1106 Byrnwyck Rd NE
- 1160 S Johnson Ferry Rd NE Unit ID1328929P
- 1115 Springwood Connector
- 1160 Hammond Dr
- 1160 Johnson Ferry Rd NE
- 1110 Hammond Dr NE
- 1160 Johnson Ferry Rd NE Unit ID1320729P
- 1160 Johnson Ferry Rd NE Unit ID1328925P
- 70 Perimeter Center E
- 101 High St
- 1050 Hammond Dr
- 31 Perimeter Center E
- 4129 Townsend Ln
