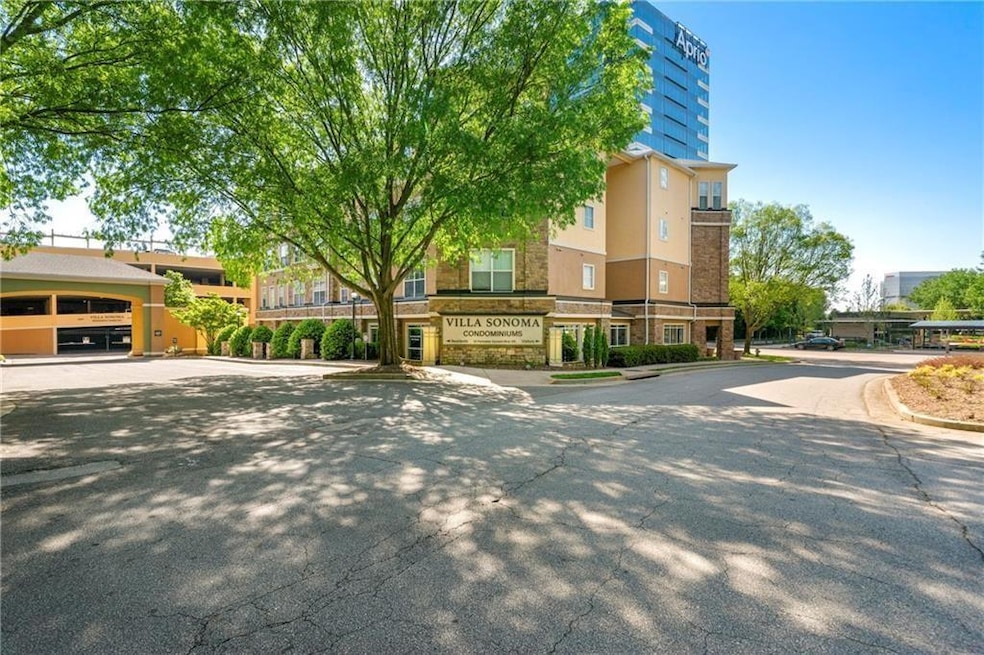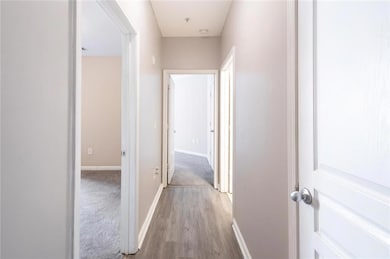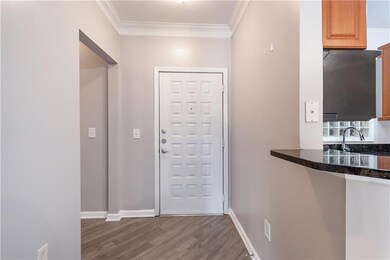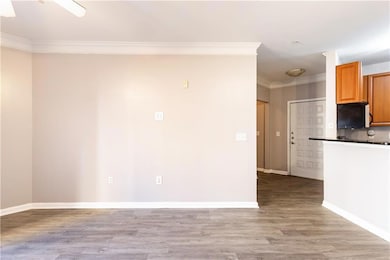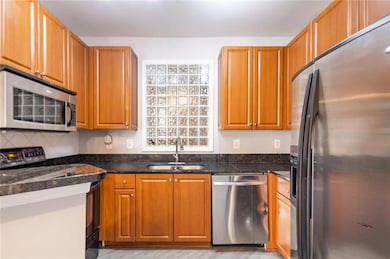Villa Sonoma 10 Perimeter Summit Blvd NE Unit 3204 Brookhaven, GA 30319
Lakes District NeighborhoodHighlights
- In Ground Pool
- Deck
- Wood Flooring
- Chamblee Middle School Rated A-
- Private Lot
- Covered patio or porch
About This Home
Discover this charming 2-bedroom, 1-full bathroom townhome nestled in the sought-after Villa Sonoma Subdivision, a well-established community built in 2005. This residence offers a harmonious blend of comfort and convenience, making it an excellent choice for students and professionals alike. You will enjoy an open floor plan that seamlessly connects the living, and kitchen areas, creating an inviting atmosphere for entertaining and everyday living. An oversized kitchen equipped with an gorgeous cabinet, counter tops and with ample space for dining. The community features Shimmering swimming pool, tennis courts, fully equipped fitness center, and an auto detail bay and eateries. ~~~ Act Fast on this rare opportunity to live comfortable in an affordable home~~~
Last Listed By
Hometech Realty & Management, LLC License #283904 Listed on: 05/21/2025
Condo Details
Home Type
- Condominium
Est. Annual Taxes
- $3,664
Year Built
- Built in 2005
Lot Details
- Property fronts a state road
- Two or More Common Walls
- Landscaped
- Level Lot
Parking
- 2 Car Garage
Home Design
- Composition Roof
- Cement Siding
Interior Spaces
- 952 Sq Ft Home
- 1-Story Property
- Roommate Plan
- Ceiling Fan
- Insulated Windows
Kitchen
- Open to Family Room
- Breakfast Bar
- Self-Cleaning Oven
- Electric Cooktop
- Microwave
- Dishwasher
- Disposal
Flooring
- Wood
- Carpet
Bedrooms and Bathrooms
- 2 Main Level Bedrooms
- Walk-In Closet
- Bathtub and Shower Combination in Primary Bathroom
Laundry
- Laundry in Hall
- Laundry on main level
Accessible Home Design
- Accessible Elevator Installed
- Accessible Approach with Ramp
Outdoor Features
- In Ground Pool
- Courtyard
- Deck
- Covered patio or porch
Schools
- Montgomery Elementary School
- Chamblee Middle School
- Dunwoody High School
Utilities
- Forced Air Heating and Cooling System
- High Speed Internet
- Phone Available
- Cable TV Available
Listing and Financial Details
- 12 Month Lease Term
- $75 Application Fee
- Assessor Parcel Number 18 329 10 096
Community Details
Overview
- Application Fee Required
- Mid-Rise Condominium
- Villa Sonoma Subdivision
Recreation
- Community Spa
Map
About Villa Sonoma
Source: First Multiple Listing Service (FMLS)
MLS Number: 7584000
APN: 18-329-10-096
- 10 Perimeter Summit Blvd NE Unit 4223
- 10 Perimeter Summit Blvd NE Unit 4315
- 10 Perimeter Summit Blvd NE Unit 4243
- 10 Perimeter Summit Blvd NE Unit 3109
- 10 Perimeter Summit Blvd NE Unit 4428
- 10 Perimeter Summit Blvd NE Unit 2207
- 10 Perimeter Summit Blvd NE Unit 2110
- 10 Perimeter Summit Blvd NE Unit 1204
- 10 Perimeter Summit Blvd NE Unit 1208
- 10 Perimeter Summit Blvd NE Unit 2112
- 10 Perimeter Summit Blvd NE Unit 4435
- 10 Perimeter Summit Blvd NE Unit 3106
- 10 Perimeter Summit Blvd NE Unit 3412
- 1253 Dunwoody Ln NE
- 4091 Oak Forest Dr NE
- 1312 Becket Dr NE
- 4125 Ashwoody Trail NE
- 3940 Byrnwyck Place NE
- 3882 the Ascent NE
