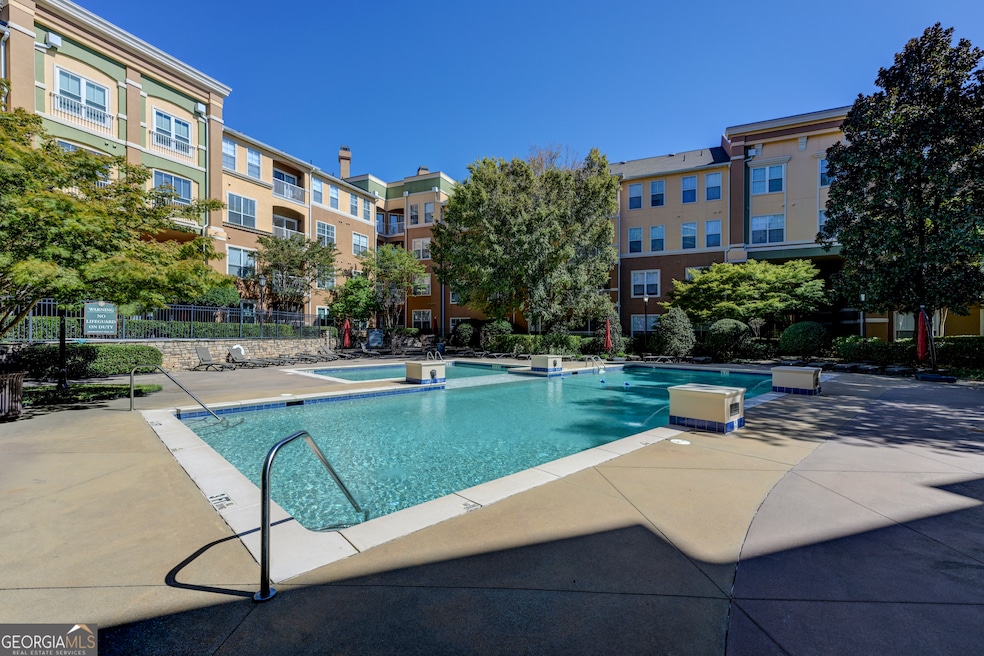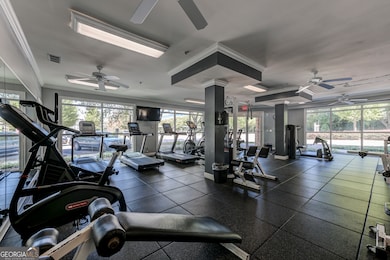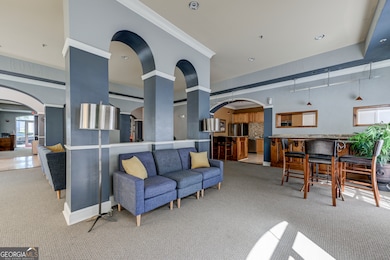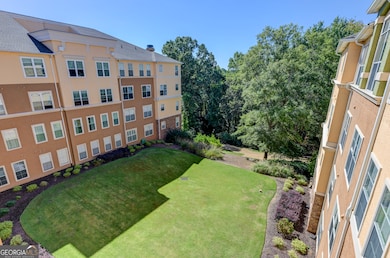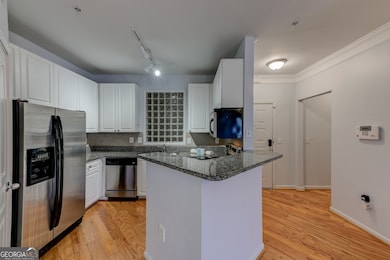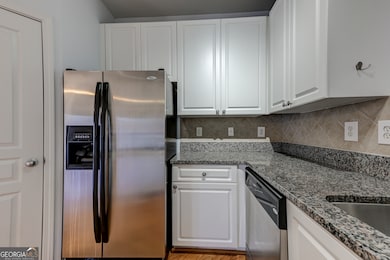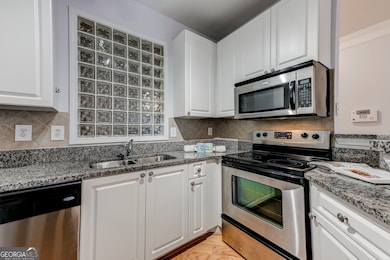Villa Sonoma 10 Perimeter Summit Blvd NE Unit 3405 Brookhaven, GA 30319
Lakes District NeighborhoodEstimated payment $1,236/month
Highlights
- Fitness Center
- In Ground Pool
- Gated Community
- Chamblee Middle School Rated A-
- No Units Above
- City View
About This Home
You'll love this meticulously maintained, west-facing, top floor, modern condo unit in Brookhaven's coveted Villa Sonoma community! Space to spread out makes working, studying, or relaxing at home a cinch. Along with the ~952-sq.ft. unit come 2 assigned, covered spaces in the attached, gated residents' parking garage - one on the 3d Level accessible by elevator or stairs (#375), and one on the unit's same 4th Level (#491), both super-convenient to unit. Once inside, a white kitchen features stainless steel appliances and double sink with disposal, granite countertops, and breakfast bar. Appliances include a huge side-by-side refrigerator/freezer with icemaker, efficient electric range/oven, microwave and dishwasher. The kitchen opens to a dining area and cozy den featuring crown molding, hardwood floors, tray ceiling with overhead fan, wood-burning fireplace, and a French-door-style access to the private balcony - which is also accessible from the spacious Master Bedroom. This home's thoughtful layout features 2 bedrooms, 1 full bath, and a convenient hall laundry closet complete with washer and dryer. High ceilings complement beautiful hardwoods, with tons of natural light streaming through ample energy-efficient windows throughout. Villa Sonoma's resort-style amenities include a crystal-clear swimming pool and spa with sundeck, fitness center with tanning room, business center / clubhouse with catering kitchen, private theatre and billiard/game rooms which may be reserved, a wooded walking trail, concierge service, onsite property management and onsite Brookhaven Police substation. The community is remarkably well-positioned in the heart of one of metro Atlanta's best shopping, dining, office and entertainment districts at the top-end Perimeter! Amidst major thoroughfares I-285, GA-400, Peachtree Dunwoody Road and Ashford Dunwoody Road, just 1 mile to MARTA's Medical Center Station and 1.5 miles to Dunwoody Station @ Perimeter Mall, you can't beat this FHA-approved condo for convenience to major medical, financial, and retail employers and services. HOA manager states that the "waitlist for rental permit is approximately 35 units / estimated roughly 2 years, and new owner can join waitlist immediately upon closing. Rental cap is 30% of the complex's 321 total units". Trash and Recycling are included in the HOA monthly fee. The HOA bills water through a 3rd party vendor, for individual unit usage. Within the last 8 years, the HOA borrowed approximately $12-14MM to update and renovate just about everything, such as the exterior walls, painting, roof, pool, secure access system, etc. Often, these types of capital improvements and maintenance costs are paid by owners via special assessment. In this case, the HOA chose to divide the loan payments between all 321 condo owners and collect via additional monthly HOA dues. That's why what had previously been ~$373 per month in HOA fees is currently ~$659 per month. HOA manager estimates the loan will be paid off around October 2031. Essentially, condo owners are getting a like-new, fully-updated complex and community in an unparalleled location, with access to resort-like amenities plus your usual HOA perks, dining, shopping, medical & professional access, transportation and entertainment -- all of which actually makes this an extraordinary opportunity to own in such a close-in, convenient community as the Brookhaven - Dunwoody - Sandy Springs top-end Perimeter. Come see it today!
Property Details
Home Type
- Condominium
Est. Annual Taxes
- $1,560
Year Built
- Built in 2005
Lot Details
- No Units Above
- Two or More Common Walls
Home Design
- Traditional Architecture
- Slab Foundation
- Composition Roof
- Stucco
Interior Spaces
- 952 Sq Ft Home
- 1-Story Property
- Roommate Plan
- Tray Ceiling
- Ceiling Fan
- Double Pane Windows
- Family Room with Fireplace
- Combination Dining and Living Room
- Den
- Home Security System
Kitchen
- Breakfast Bar
- Oven or Range
- Microwave
- Dishwasher
- Stainless Steel Appliances
- Solid Surface Countertops
- Disposal
Flooring
- Wood
- Tile
Bedrooms and Bathrooms
- 2 Main Level Bedrooms
- Walk-In Closet
- 1 Full Bathroom
- Soaking Tub
Laundry
- Laundry closet
- Dryer
- Washer
Parking
- 2 Car Garage
- Parking Accessed On Kitchen Level
- Garage Door Opener
- Assigned Parking
Accessible Home Design
- Accessible Elevator Installed
- Accessible Hallway
Eco-Friendly Details
- Energy-Efficient Appliances
- Energy-Efficient Thermostat
Outdoor Features
- In Ground Pool
- Patio
Location
- Property is near public transit
- Property is near shops
Schools
- Montgomery Elementary School
- Chamblee Middle School
- Chamblee High School
Utilities
- Forced Air Heating and Cooling System
- Heat Pump System
- Underground Utilities
- 220 Volts
- Electric Water Heater
- High Speed Internet
- Phone Available
- Cable TV Available
Community Details
Overview
- Property has a Home Owners Association
- Association fees include insurance, ground maintenance, trash
- Mid-Rise Condominium
- Villa Sonoma At Perimeter Summit Subdivision
Amenities
Recreation
- Park
Security
- Card or Code Access
- Gated Community
- Fire and Smoke Detector
Map
About Villa Sonoma
Home Values in the Area
Average Home Value in this Area
Tax History
| Year | Tax Paid | Tax Assessment Tax Assessment Total Assessment is a certain percentage of the fair market value that is determined by local assessors to be the total taxable value of land and additions on the property. | Land | Improvement |
|---|---|---|---|---|
| 2025 | $2,023 | $83,720 | $20,000 | $63,720 |
| 2024 | $2,179 | $90,240 | $20,000 | $70,240 |
| 2023 | $2,179 | $86,160 | $20,000 | $66,160 |
| 2022 | $1,745 | $70,080 | $13,560 | $56,520 |
| 2021 | $1,619 | $65,560 | $13,560 | $52,000 |
| 2020 | $1,826 | $71,760 | $13,560 | $58,200 |
| 2019 | $1,808 | $71,720 | $13,560 | $58,160 |
| 2018 | $1,524 | $68,880 | $13,560 | $55,320 |
| 2017 | $1,793 | $66,200 | $13,560 | $52,640 |
| 2016 | $1,446 | $57,160 | $13,560 | $43,600 |
| 2014 | $1,017 | $41,920 | $13,560 | $28,360 |
Property History
| Date | Event | Price | List to Sale | Price per Sq Ft |
|---|---|---|---|---|
| 11/13/2025 11/13/25 | Price Changed | $209,900 | -2.3% | $220 / Sq Ft |
| 09/19/2025 09/19/25 | Price Changed | $214,900 | -4.5% | $226 / Sq Ft |
| 09/01/2025 09/01/25 | For Sale | $225,000 | -- | $236 / Sq Ft |
Purchase History
| Date | Type | Sale Price | Title Company |
|---|---|---|---|
| Warranty Deed | $185,000 | -- | |
| Deed | $179,600 | -- |
Mortgage History
| Date | Status | Loan Amount | Loan Type |
|---|---|---|---|
| Open | $148,000 | New Conventional | |
| Previous Owner | $35,917 | New Conventional |
Source: Georgia MLS
MLS Number: 10595409
APN: 18-329-10-265
- 10 Perimeter Summit Blvd NE Unit 2410
- 10 Perimeter Summit Blvd NE Unit 3109
- 10 Perimeter Summit Blvd NE Unit 1404
- 10 Perimeter Summit Blvd NE
- 10 Perimeter Summit Blvd NE Unit 4446
- 10 Perimeter Summit Blvd NE Unit 2312
- 10 Perimeter Summit Blvd NE Unit 4337
- 10 Perimeter Summit Blvd NE Unit 2112
- 10 Perimeter Summit Blvd NE Unit 3107
- 10 Perimeter Summit Blvd NE Unit 4223
- 10 Perimeter Summit Blvd NE Unit 4131
- 10 Perimeter Summit Blvd NE Unit 4240
- 10 Perimeter Summit Blvd NE Unit 4211
- 1253 Dunwoody Ln NE
- 1302 Rustic Ridge Dr NE
- 1048 Byrnwyck Rd NE Unit 5
- 4125 Ashwoody Trail NE
- 10 Perimeter Summit Blvd NE Unit 1310
- 10 Perimeter Summit Blvd NE Unit 1202
- 10 Perimeter Summit Blvd NE Unit 3201
- 10 Perimeter Summi Blvd NE Unit 1202
- 4150 Ashford Dunwoody Rd
- 1400 Lake Hearn Dr
- 1106 Byrnwyck Rd NE
- 3924 Ashford Dunwoody Rd NE
- 1160 S Johnson Ferry Rd NE Unit ID1328929P
- 1115 Springwood Connector
- 1160 Hammond Dr
- 1160 Johnson Ferry Rd NE
- 1110 Hammond Dr NE
- 1160 Johnson Ferry Rd NE Unit ID1328925P
- 1160 Johnson Ferry Rd NE Unit ID1320729P
- 70 Perimeter Center E
- 5478 Glenridge View NE Unit ID1344757P
- 5460 Glenridge View NE
- 101 High St
- 1050 Hammond Dr
