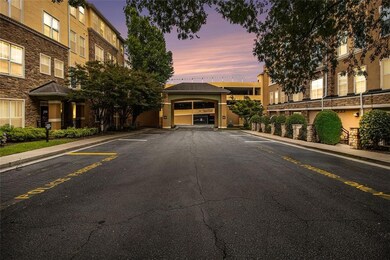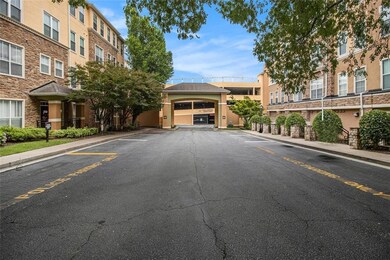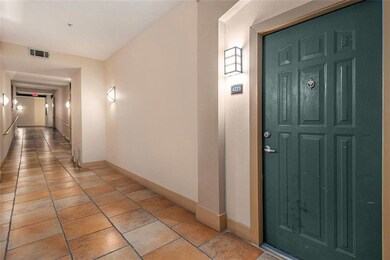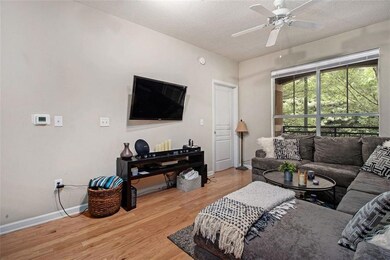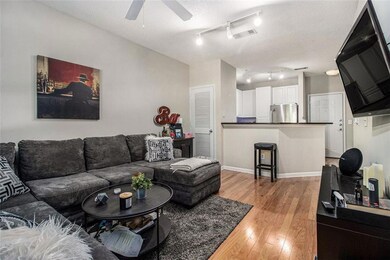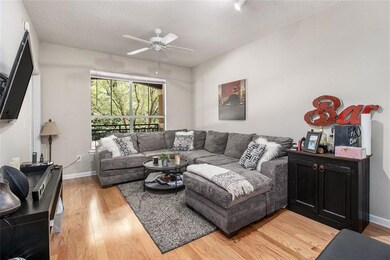Villa Sonoma 10 Perimeter Summit Blvd NE Unit 4223 Brookhaven, GA 30319
Lakes District NeighborhoodEstimated payment $1,728/month
Highlights
- Concierge
- Fitness Center
- In Ground Pool
- Chamblee Middle School Rated A-
- Open-Concept Dining Room
- View of Trees or Woods
About This Home
Luxury living at an affordable price in Brookhaven! This upgraded 1BR/1BA condo in Villa Sonoma features granite counters, SS appliances, hardwood flooring, in-unit washer/dryer, and plenty of kitchen cabinets. The open-concept kitchen flows seamlessly into the living room, which overlooks lush greenery, perfect for relaxing or entertaining. Enjoy natural light through large windows in both the living area and bedroom. Recent updates include a brand-new HVAC system, new bedroom window glass, new living room blinds, newer exterior stucco, and a roof replaced just three years ago. Villa Sonoma is fully certified for FHA, VA, and all government-backed loans. Residents enjoy a vibrant, active community with year-round social events and resort-style amenities: a swimming pool, fitness center, billiards/Game room room, private theater, pet walk area, conference room, and full-service onsite property management. Gated, assigned covered parking, EV charging stations, and on-site police presence provide added convenience and security. Prime location near Perimeter Mall, Northside and CHOA Hospital, top dining, The Coffee house, Blackburn Park, Murphy-Candler Park, MARTA, and major freeways. Seller offering $2,000 toward buyer’s closing costs!
Property Details
Home Type
- Condominium
Est. Annual Taxes
- $3,195
Year Built
- Built in 2005
Lot Details
- Property fronts a private road
- Two or More Common Walls
- Landscaped
HOA Fees
- $470 Monthly HOA Fees
Home Design
- Brick Exterior Construction
- Shingle Roof
- Stucco
Interior Spaces
- 648 Sq Ft Home
- 1-Story Property
- Ceiling height of 9 feet on the main level
- Ceiling Fan
- Double Pane Windows
- Window Treatments
- Family Room
- Open-Concept Dining Room
- Views of Woods
Kitchen
- Open to Family Room
- Breakfast Bar
- Electric Cooktop
- Microwave
- Dishwasher
- Stone Countertops
- White Kitchen Cabinets
- Disposal
Flooring
- Wood
- Carpet
- Tile
Bedrooms and Bathrooms
- 1 Main Level Bedroom
- 1 Full Bathroom
- Bathtub and Shower Combination in Primary Bathroom
Laundry
- Laundry closet
- Dryer
- Washer
Parking
- 1 Parking Space
- Covered Parking
- Assigned Parking
Pool
- In Ground Pool
Location
- Property is near public transit
- Property is near shops
Schools
- Montgomery Elementary School
- Chamblee Middle School
- Chamblee Charter High School
Utilities
- Zoned Heating and Cooling
- 110 Volts
Listing and Financial Details
- Assessor Parcel Number 18 329 10 118
Community Details
Overview
- $940 Initiation Fee
- 321 Units
- Homeowners Advantage Association, Phone Number (404) 252-2696
- Mid-Rise Condominium
- Villa Sonoma Subdivision
- FHA/VA Approved Complex
- Rental Restrictions
Amenities
- Concierge
- Meeting Room
- Community Storage Space
Recreation
- Dog Park
Map
About Villa Sonoma
Home Values in the Area
Average Home Value in this Area
Tax History
| Year | Tax Paid | Tax Assessment Tax Assessment Total Assessment is a certain percentage of the fair market value that is determined by local assessors to be the total taxable value of land and additions on the property. | Land | Improvement |
|---|---|---|---|---|
| 2025 | $3,320 | $70,880 | $20,000 | $50,880 |
| 2024 | $3,195 | $70,360 | $20,000 | $50,360 |
| 2023 | $3,195 | $73,920 | $20,000 | $53,920 |
| 2022 | $2,681 | $59,280 | $13,560 | $45,720 |
| 2021 | $2,350 | $51,200 | $13,560 | $37,640 |
| 2020 | $2,400 | $52,000 | $12,360 | $39,640 |
| 2019 | $2,450 | $59,960 | $13,560 | $46,400 |
| 2018 | $2,040 | $57,840 | $13,560 | $44,280 |
| 2017 | $2,084 | $51,840 | $13,560 | $38,280 |
| 2016 | $1,747 | $44,400 | $13,560 | $30,840 |
| 2014 | $1,494 | $36,200 | $13,560 | $22,640 |
Property History
| Date | Event | Price | List to Sale | Price per Sq Ft |
|---|---|---|---|---|
| 06/13/2025 06/13/25 | For Sale | $189,500 | -- | $292 / Sq Ft |
Purchase History
| Date | Type | Sale Price | Title Company |
|---|---|---|---|
| Warranty Deed | $130,000 | -- | |
| Warranty Deed | -- | -- | |
| Special Warranty Deed | -- | -- | |
| Quit Claim Deed | -- | -- | |
| Foreclosure Deed | $85,874 | -- |
Mortgage History
| Date | Status | Loan Amount | Loan Type |
|---|---|---|---|
| Previous Owner | $50,800 | New Conventional |
Source: First Multiple Listing Service (FMLS)
MLS Number: 7595021
APN: 18-329-10-118
- 10 Perimeter Summit Blvd NE Unit 3405
- 10 Perimeter Summit Blvd NE Unit 3109
- 10 Perimeter Summit Blvd NE Unit 1404
- 10 Perimeter Summit Blvd NE Unit 4446
- 10 Perimeter Summit Blvd NE Unit 2312
- 10 Perimeter Summit Blvd NE Unit 3107
- 10 Perimeter Summit Blvd NE Unit 4240
- 10 Perimeter Summit Blvd NE Unit 4211
- 1253 Dunwoody Ln NE
- 1302 Rustic Ridge Dr NE
- 1312 Becket Dr NE
- 1048 Byrnwyck Rd NE Unit 5
- 4125 Ashwoody Trail NE
- 3940 Byrnwyck Place NE
- 4372 Ashwoody Trail NE
- 3880 the Ascent NE
- 3886 Rains Ct NE
- 1152 Byrnwyck Rd NE Unit 3
- 10 Perimeter Summit Blvd NE Unit 1202
- 10 Perimeter Summit Blvd NE Unit 3201
- 10 Perimeter Summi Blvd NE Unit 1202
- 4150 Ashford Dunwoody Rd
- 1400 Lake Hearn Dr
- 3914 Parkcrest Dr NE Unit 1
- 1106 Byrnwyck Rd NE
- 3924 Ashford Dunwoody Rd NE
- 1160 S Johnson Ferry Rd NE Unit ID1328929P
- 1115 Springwood Connector
- 1160 Hammond Dr
- 1160 Johnson Ferry Rd NE
- 1110 Hammond Dr NE
- 1160 Johnson Ferry Rd NE Unit ID1328925P
- 1160 Johnson Ferry Rd NE Unit ID1320729P
- 70 Perimeter Center E
- 101 High St
- 1050 Hammond Dr
- 31 Perimeter Center E
- 4129 Townsend Ln

