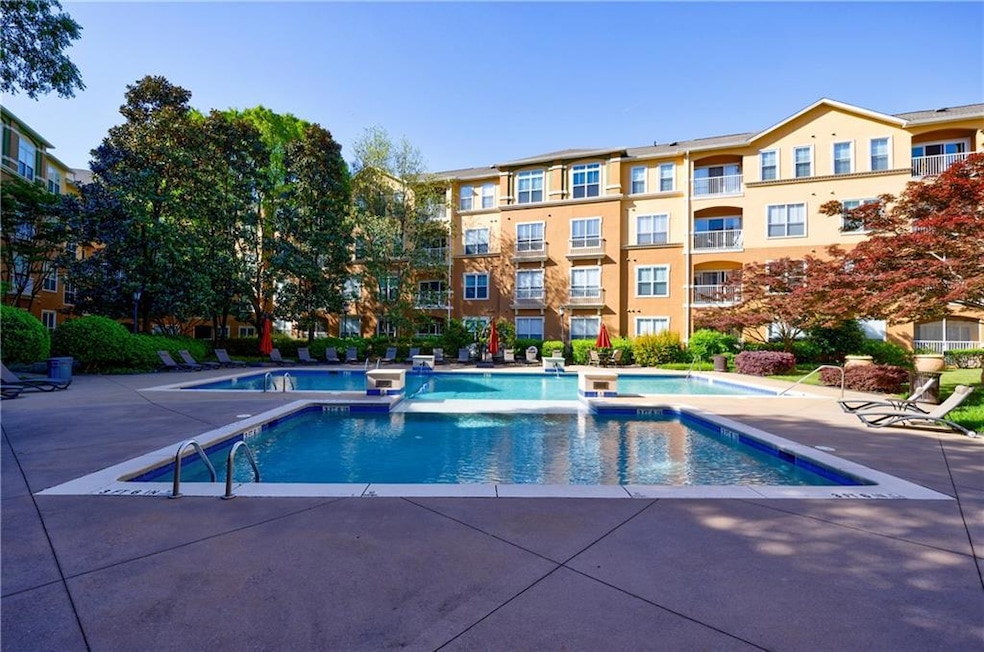Looking for your dream Condo who likes to enjoy amazing amenities and lifestyle Atlanta has to offer. Look no further here is it! This condo is perfect, move in ready don’t miss out it will not last for long! Fabulous exclusive community at Villa Sonoma! Upgrades galore, private quite unit with amazing views to outdoor nature from living room and primary bedroom. Unbeatable Location Location Located, in the heart of Perimeter only minutes to Perimeter Mall, GA-400/I-285, Brookhaven, Buckhead, Marta, schools, Medical Centers, hotels, business center & so much more. How about having weekends picnic at Murphy Candler Park, and convenience of having Villa Christina restaurant/café next door for private dining only steps away from your front door. This lovely, updated unit features a spacious open concept floor plan, combo living dining room, bright sunny with tons of natural light. Hardwood floors throughout, freshly painted, NO popcorn ceiling, new light fixtures. Awesome kitchen view to living room with white cabinets stainless steel appliances & granite countertop and breakfast bar! Spacious Primary bedroom, updated walk-in shower, granite vanity includes large walking closet. Washer/Dryer included, gated covered assigned parking space. Villa Sonoma has resort style amenities including clubhouse, full-service Property Management Staff onsite and Brookhaven PD onsite. Amazing landscaping, luxury swimming pool, 24-hours fitness facility, billiard game room, theater/media room and conference room. Beautiful walking trails pet friendly paths and outdoor sitting areas. Live in luxury! You need to see it to believe it!

