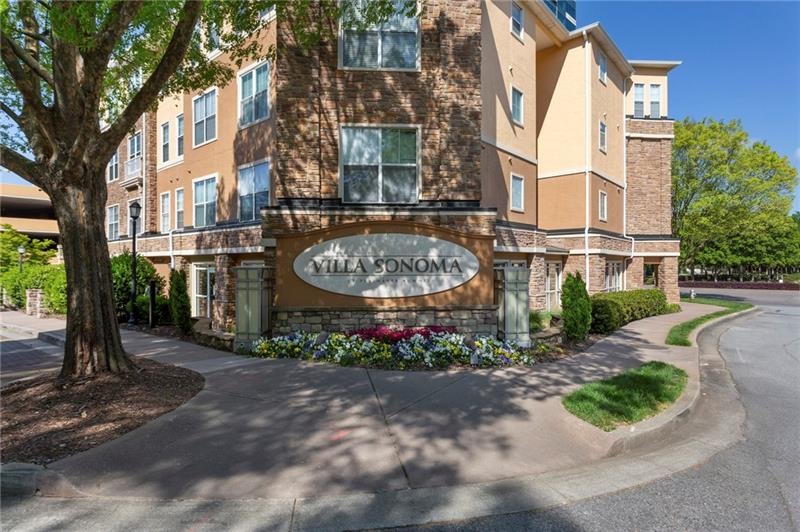Great 2-bed / 2-bath TOP FLOOR unit in GREAT, MOVE-IN READY condition. BEAUTIFUL VIEW FROM BALCONY OVERLOOKING SWIMMING POOL. Unit features OPEN FLOOR plan, HIGH CEILINGS, Separate dining-room that can also be used as HOME-OFFICE. Kitchen with GRANITE COUNTERTOPS, STAINLESS-STEEL APPLIANCES, STAIN CABINETS, great amount of cabinet space & pantry for storage. BREAKFAST BAR. Spacious family room has trey ceiling and sliding glass-door to access balcony. LARGE OWNER'S BEDROOM and bathroom with DOUBLE VANITY, TUB/SHOWER COMBO and walking closet with SHELVING SYSTEM. GOOD SIZE SECONDARY BEDROOM with closet and FULL BATHROOM. Unit has LOTS OF NATURAL LIGHT. 2 ASSIGNED PARKING SPACES # 106 (1st level parking garage) & 544 (Covered / Deck top floor). RECENTLY PAINTED, HVAC FURNACE REPLACED IN 2019 and serviced April 2021. AMAZING AMENITIES such as: swimming pool, business center, club house, media room, exercise facility, tanning bed, restaurant. AMAZING LOCATION close to shopping, restaurants, public transportation, major highways and more.

