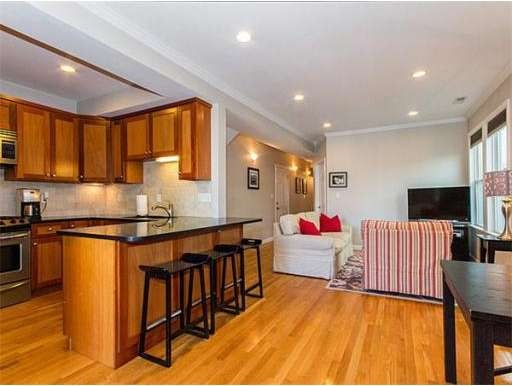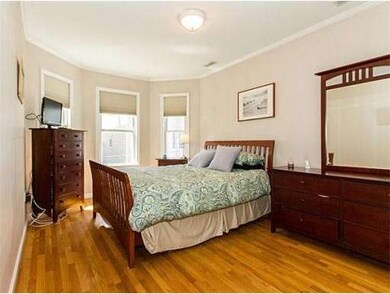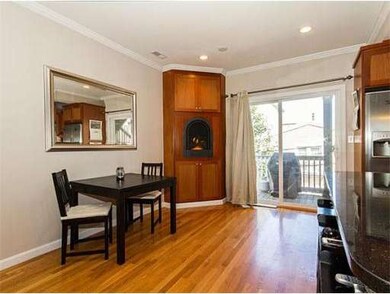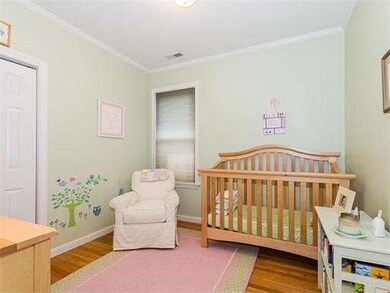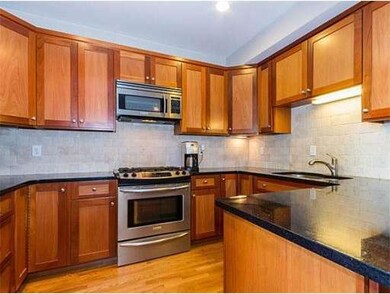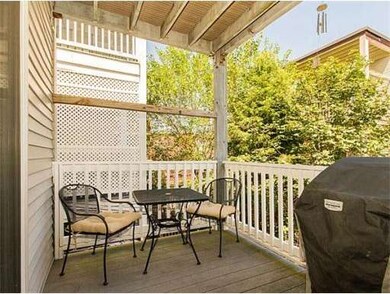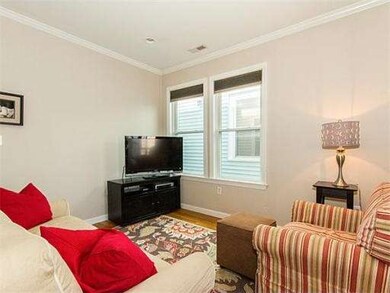
10 Peters St Unit 2 Boston, MA 02127
South Boston NeighborhoodAbout This Home
As of August 2025Renovated floor through 2 bedroom condo with private deck in ideal South Boston location. This unit has an exceptionally functional layout with hardwood floors throughout the open living/dining room. Gas fireplace in dining area and deck right off kitchen with sliding door. The kitchen has custom cabinetry, granite counters and stainless steel appliances. Central HVAC, in unit laundry, and additional basement storage are just some of the unit's great amenities. Ideally situated on Southie's desirable East Side, just a couple of blocks to the beach, and super close to the 9 and 7 MBTA buses.
Last Agent to Sell the Property
Team Member
Charlesgate Realty Group, llc Listed on: 08/08/2013
Property Details
Home Type
Condominium
Est. Annual Taxes
$7,191
Year Built
1905
Lot Details
0
Listing Details
- Unit Level: 2
- Unit Placement: Front
- Special Features: None
- Property Sub Type: Condos
- Year Built: 1905
Interior Features
- Has Basement: No
- Fireplaces: 1
- Number of Rooms: 5
- Amenities: Public Transportation, Park, Walk/Jog Trails, Conservation Area, Marina
- Flooring: Wood
Garage/Parking
- Parking: On Street Permit
- Parking Spaces: 0
Utilities
- Utility Connections: for Gas Range
Condo/Co-op/Association
- Association Fee Includes: Water, Sewer, Master Insurance
- Management: Owner Association
- Pets Allowed: Yes w/ Restrictions
- No Units: 3
- Unit Building: 2
Ownership History
Purchase Details
Home Financials for this Owner
Home Financials are based on the most recent Mortgage that was taken out on this home.Purchase Details
Home Financials for this Owner
Home Financials are based on the most recent Mortgage that was taken out on this home.Purchase Details
Home Financials for this Owner
Home Financials are based on the most recent Mortgage that was taken out on this home.Similar Homes in the area
Home Values in the Area
Average Home Value in this Area
Purchase History
| Date | Type | Sale Price | Title Company |
|---|---|---|---|
| Not Resolvable | $600,000 | -- | |
| Not Resolvable | $445,000 | -- | |
| Deed | $378,500 | -- |
Mortgage History
| Date | Status | Loan Amount | Loan Type |
|---|---|---|---|
| Open | $480,000 | New Conventional | |
| Previous Owner | $440,000 | Adjustable Rate Mortgage/ARM | |
| Previous Owner | $356,000 | New Conventional | |
| Previous Owner | $278 | No Value Available | |
| Previous Owner | $280,000 | Purchase Money Mortgage |
Property History
| Date | Event | Price | Change | Sq Ft Price |
|---|---|---|---|---|
| 08/25/2025 08/25/25 | Sold | $730,000 | -2.5% | $852 / Sq Ft |
| 07/14/2025 07/14/25 | Pending | -- | -- | -- |
| 06/10/2025 06/10/25 | For Sale | $749,000 | +24.8% | $874 / Sq Ft |
| 03/28/2019 03/28/19 | Sold | $600,000 | -3.2% | $700 / Sq Ft |
| 02/15/2019 02/15/19 | Pending | -- | -- | -- |
| 02/06/2019 02/06/19 | For Sale | $619,900 | +39.3% | $723 / Sq Ft |
| 10/31/2013 10/31/13 | Sold | $445,000 | 0.0% | $519 / Sq Ft |
| 09/06/2013 09/06/13 | Pending | -- | -- | -- |
| 08/19/2013 08/19/13 | Off Market | $445,000 | -- | -- |
| 08/08/2013 08/08/13 | For Sale | $450,000 | -- | $525 / Sq Ft |
Tax History Compared to Growth
Tax History
| Year | Tax Paid | Tax Assessment Tax Assessment Total Assessment is a certain percentage of the fair market value that is determined by local assessors to be the total taxable value of land and additions on the property. | Land | Improvement |
|---|---|---|---|---|
| 2025 | $7,191 | $621,000 | $0 | $621,000 |
| 2024 | $6,536 | $599,600 | $0 | $599,600 |
| 2023 | $6,309 | $587,400 | $0 | $587,400 |
| 2022 | $6,144 | $564,700 | $0 | $564,700 |
| 2021 | $5,907 | $553,600 | $0 | $553,600 |
| 2020 | $5,816 | $550,800 | $0 | $550,800 |
| 2019 | $5,427 | $514,900 | $0 | $514,900 |
| 2018 | $5,138 | $490,300 | $0 | $490,300 |
| 2017 | $4,853 | $458,300 | $0 | $458,300 |
| 2016 | $4,755 | $432,300 | $0 | $432,300 |
| 2015 | $4,718 | $389,600 | $0 | $389,600 |
| 2014 | $4,510 | $358,500 | $0 | $358,500 |
Agents Affiliated with this Home
-
S
Seller's Agent in 2025
Stacey Steck
Advisors Living - Newton
-
Carlisle Group

Buyer's Agent in 2025
Carlisle Group
Compass
(973) 219-3337
262 in this area
557 Total Sales
-
Jeffrey Chubb

Seller's Agent in 2019
Jeffrey Chubb
eXp Realty
(617) 775-7687
4 in this area
142 Total Sales
-
Maria Michlewitz
M
Buyer's Agent in 2019
Maria Michlewitz
Coldwell Banker Realty - Boston
(617) 294-9911
14 Total Sales
-
T
Seller's Agent in 2013
Team Member
Charlesgate Realty Group, llc
Map
Source: MLS Property Information Network (MLS PIN)
MLS Number: 71566881
APN: SBOS-000000-000006-004124-000004
- 2 Monks St Unit 1
- 722 E 6th St
- 5 Bantry Way
- 159 M St Unit 3
- 720 E 5th St Unit 720
- 779 E 6th St Unit 3
- 658 E 6th St Unit 3
- 646 E 7th St Unit 1
- 819 E 4th St
- 786 E 6th St Unit 788
- 658 E 5th St
- 633 E 6th St
- 656 E 5th St
- 782 E 4th St
- 1 Balmoral Park
- 183 L St Unit 1
- 817 E Broadway Unit 1
- 614 E 7th St
- 823 E 6th St Unit 1
- 823 E 6th St Unit 5
