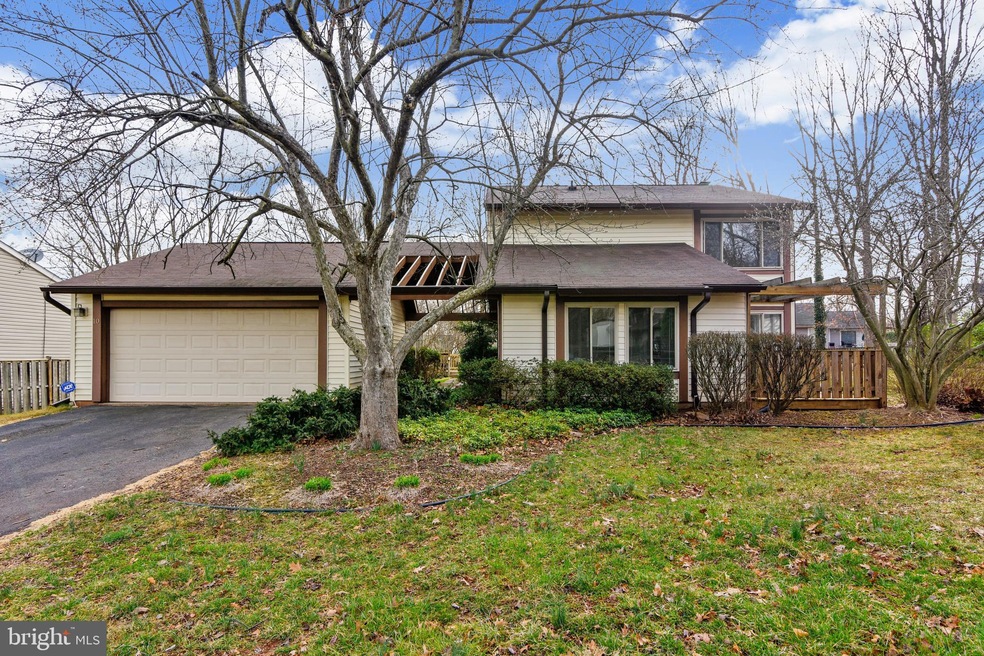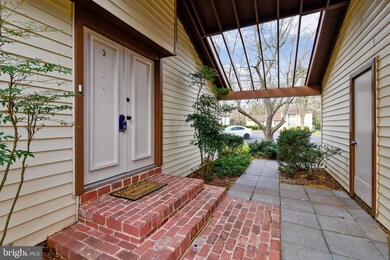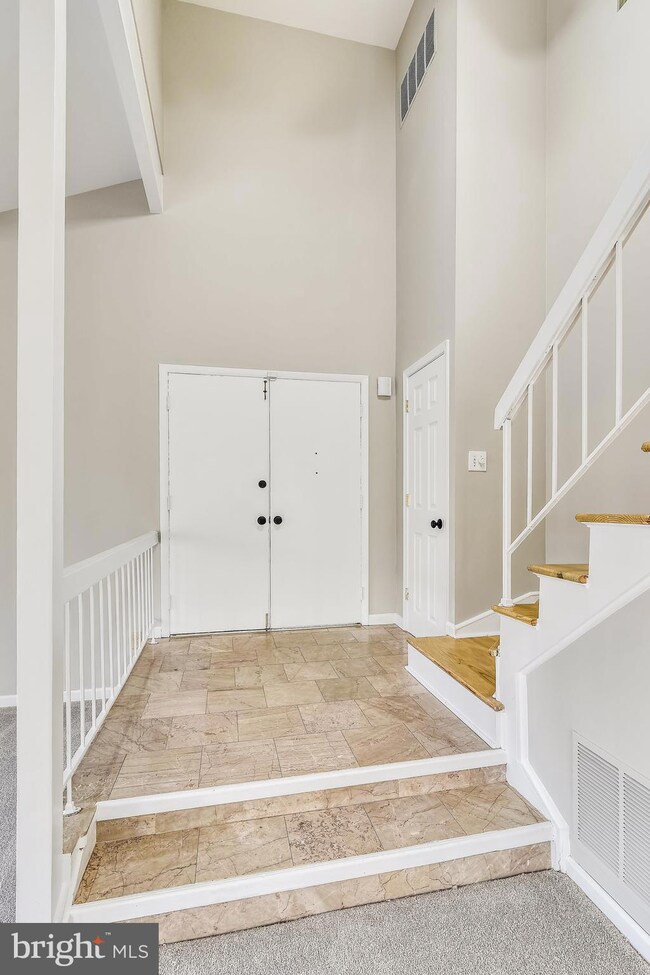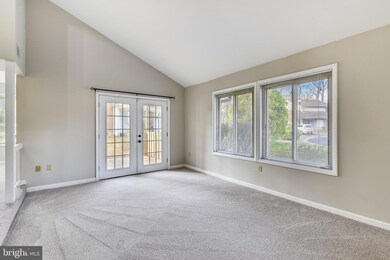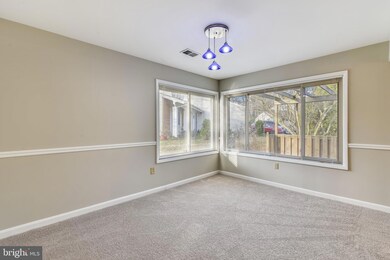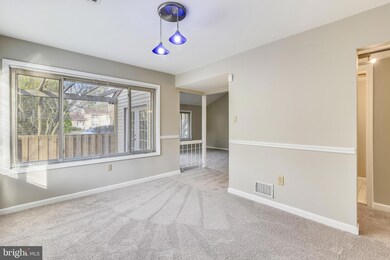
10 Pheasant Run Ct Sterling, VA 20164
Highlights
- Open Floorplan
- Colonial Architecture
- Clubhouse
- Dominion High School Rated A-
- Community Lake
- Deck
About This Home
As of April 2024Great price on this Balboa model SFH in Sugarland Run with 4 bedrooms, 2.5 baths and 2,040 s.f. The main level features a large welcoming 2 story Foyer, spacious Living Room with walk-out to Patio , separate Dining Room with updated lighting & chair rail, large Family Room has a Fireplace with wood burning insert, stone surround & mantel. The Family Room opens to a huge Kitchen with eat-in-area, island with pendant lighting, stainless steel appliances including French Door refrigerator, and plenty of natural light throughout. The kitchen also has a storage room with washer, dryer and built in shelving. The sliding glass door opens to a large patio on the back of the home. The main level also has an large, updated Powder Room with pedestal sink. The upper level has a Master Bedroom with double closets, ceiling fan and Master Bath with tiled Shower. Other features include new carpeting, professionally painted throughout, ceiling fans in all bedrooms, foyer and family room. Updates include new paint throughout (2020), carpeting (2020), HVAC (2015), kitchen appliances (2015), water heater (2014) and roof (2012).The home is located on a cul-de-sac with community trails nearby. The HOA amenities are plentiful with olympic size outdoor pool, basketball courts, community center, tennis courts, athletic fields, walking/jogging trails and playgrounds. Located only minutes to NOVA Loudoun Campus, Dulles Town Center, One Loudoun, shopping, restaurants and major commuter routes.
Last Agent to Sell the Property
Coldwell Banker Realty License #0225072883 Listed on: 03/13/2020

Home Details
Home Type
- Single Family
Est. Annual Taxes
- $4,362
Year Built
- Built in 1974 | Remodeled in 2012
Lot Details
- 9,583 Sq Ft Lot
- Cul-De-Sac
- Landscaped
- Partially Wooded Lot
- Back and Front Yard
- Property is in very good condition
- Property is zoned 18
HOA Fees
- $71 Monthly HOA Fees
Parking
- 2 Car Attached Garage
- 3 Open Parking Spaces
- Front Facing Garage
- Garage Door Opener
- Driveway
Home Design
- Colonial Architecture
- Asphalt Roof
- Vinyl Siding
Interior Spaces
- 2,040 Sq Ft Home
- Property has 2 Levels
- Open Floorplan
- Chair Railings
- Vaulted Ceiling
- Ceiling Fan
- Recessed Lighting
- Wood Burning Stove
- Self Contained Fireplace Unit Or Insert
- Fireplace With Glass Doors
- Stone Fireplace
- Fireplace Mantel
- Double Pane Windows
- Vinyl Clad Windows
- Window Treatments
- Window Screens
- Sliding Doors
- Atrium Doors
- Six Panel Doors
- Entrance Foyer
- Family Room Off Kitchen
- Living Room
- Formal Dining Room
- Utility Room
- Fire and Smoke Detector
Kitchen
- Breakfast Area or Nook
- Eat-In Kitchen
- Electric Oven or Range
- Self-Cleaning Oven
- Built-In Microwave
- Ice Maker
- Dishwasher
- Stainless Steel Appliances
- Kitchen Island
- Disposal
Flooring
- Wood
- Carpet
- Ceramic Tile
Bedrooms and Bathrooms
- 4 Bedrooms
- En-Suite Primary Bedroom
- En-Suite Bathroom
- Bathtub with Shower
Laundry
- Laundry on main level
- Electric Dryer
- Washer
Outdoor Features
- Deck
- Patio
- Exterior Lighting
Schools
- Meadowland Elementary School
- Seneca Ridge Middle School
- Dominion High School
Utilities
- Forced Air Heating and Cooling System
- Heat Pump System
- Vented Exhaust Fan
- Programmable Thermostat
- Underground Utilities
- Electric Water Heater
- High Speed Internet
- Cable TV Available
Additional Features
- Energy-Efficient Windows
- Suburban Location
Listing and Financial Details
- Home warranty included in the sale of the property
- Tax Lot 662
- Assessor Parcel Number 011108115000
Community Details
Overview
- Association fees include common area maintenance, insurance, pool(s), recreation facility, road maintenance, snow removal
- Sugarland Run HOA, Phone Number (703) 430-4500
- Built by Boise Cascade
- Sugarland Run Subdivision, Balboa Floorplan
- Property Manager
- Community Lake
Amenities
- Picnic Area
- Clubhouse
- Game Room
- Meeting Room
- Party Room
Recreation
- Tennis Courts
- Community Basketball Court
- Volleyball Courts
- Community Playground
- Community Pool
- Jogging Path
- Bike Trail
Ownership History
Purchase Details
Home Financials for this Owner
Home Financials are based on the most recent Mortgage that was taken out on this home.Purchase Details
Home Financials for this Owner
Home Financials are based on the most recent Mortgage that was taken out on this home.Similar Homes in Sterling, VA
Home Values in the Area
Average Home Value in this Area
Purchase History
| Date | Type | Sale Price | Title Company |
|---|---|---|---|
| Warranty Deed | $660,000 | First American Title | |
| Warranty Deed | $442,500 | Attorney |
Mortgage History
| Date | Status | Loan Amount | Loan Type |
|---|---|---|---|
| Open | $627,000 | New Conventional | |
| Previous Owner | $125,000 | Credit Line Revolving | |
| Previous Owner | $354,442 | New Conventional |
Property History
| Date | Event | Price | Change | Sq Ft Price |
|---|---|---|---|---|
| 04/11/2024 04/11/24 | Sold | $660,000 | +10.0% | $315 / Sq Ft |
| 03/28/2024 03/28/24 | Pending | -- | -- | -- |
| 03/28/2024 03/28/24 | For Sale | $599,999 | +35.6% | $286 / Sq Ft |
| 04/29/2020 04/29/20 | Sold | $442,500 | +0.6% | $217 / Sq Ft |
| 03/16/2020 03/16/20 | Pending | -- | -- | -- |
| 03/13/2020 03/13/20 | For Sale | $439,900 | +16.7% | $216 / Sq Ft |
| 12/02/2013 12/02/13 | Sold | $377,000 | -0.8% | $185 / Sq Ft |
| 10/22/2013 10/22/13 | Pending | -- | -- | -- |
| 10/01/2013 10/01/13 | Price Changed | $379,990 | -3.8% | $186 / Sq Ft |
| 09/05/2013 09/05/13 | For Sale | $394,900 | -- | $194 / Sq Ft |
Tax History Compared to Growth
Tax History
| Year | Tax Paid | Tax Assessment Tax Assessment Total Assessment is a certain percentage of the fair market value that is determined by local assessors to be the total taxable value of land and additions on the property. | Land | Improvement |
|---|---|---|---|---|
| 2024 | $5,074 | $586,620 | $204,100 | $382,520 |
| 2023 | $5,009 | $572,470 | $204,100 | $368,370 |
| 2022 | $4,552 | $511,510 | $194,100 | $317,410 |
| 2021 | $4,691 | $478,650 | $179,100 | $299,550 |
| 2020 | $4,616 | $445,970 | $154,100 | $291,870 |
| 2019 | $4,362 | $417,430 | $154,100 | $263,330 |
| 2018 | $4,399 | $405,420 | $139,100 | $266,320 |
| 2017 | $4,462 | $396,610 | $139,100 | $257,510 |
| 2016 | $4,416 | $385,710 | $0 | $0 |
| 2015 | $4,197 | $249,200 | $0 | $249,200 |
| 2014 | $4,197 | $242,770 | $0 | $242,770 |
Agents Affiliated with this Home
-
Jennifer Powell

Seller's Agent in 2024
Jennifer Powell
KW Metro Center
(571) 239-0333
1 in this area
134 Total Sales
-
Kayli Hueston
K
Seller Co-Listing Agent in 2024
Kayli Hueston
KW Metro Center
(703) 261-5108
1 in this area
137 Total Sales
-
John Murdock

Buyer's Agent in 2024
John Murdock
Keller Williams Realty
(703) 541-8659
2 in this area
180 Total Sales
-
Marcia Babashanian

Seller's Agent in 2020
Marcia Babashanian
Coldwell Banker (NRT-Southeast-MidAtlantic)
(571) 420-8656
31 Total Sales
-
Judy Willis

Seller's Agent in 2013
Judy Willis
Long & Foster
(703) 926-3839
2 in this area
13 Total Sales
-

Buyer's Agent in 2013
Valerie Wilkinson
Weichert Corporate
(703) 585-9271
31 Total Sales
Map
Source: Bright MLS
MLS Number: VALO403658
APN: 011-10-8115
- 515 Sugarland Run Dr
- 20683 Waterfall Branch Terrace
- 722 Sugarland Run Dr
- 30125 Merchant Ct
- 10832 Monticello Dr
- 20599 Quarterpath Trace Cir
- 20579 Overton Ct
- 112 Newbury Place
- 20751 Royal Palace Square Unit 104
- 20745 Royal Palace Square Unit 102
- 20804 Noble Terrace Unit 208
- 46912 Foxstone Place
- 10866 Monticello Ct
- 15 Greenfield Ct
- 47175 Chambliss Ct
- 47167 Chambliss Ct
- 20780 Dockside Terrace
- 234 Willow Terrace
- 27 Carolina Ct
- 810 Sugarland Run Dr
