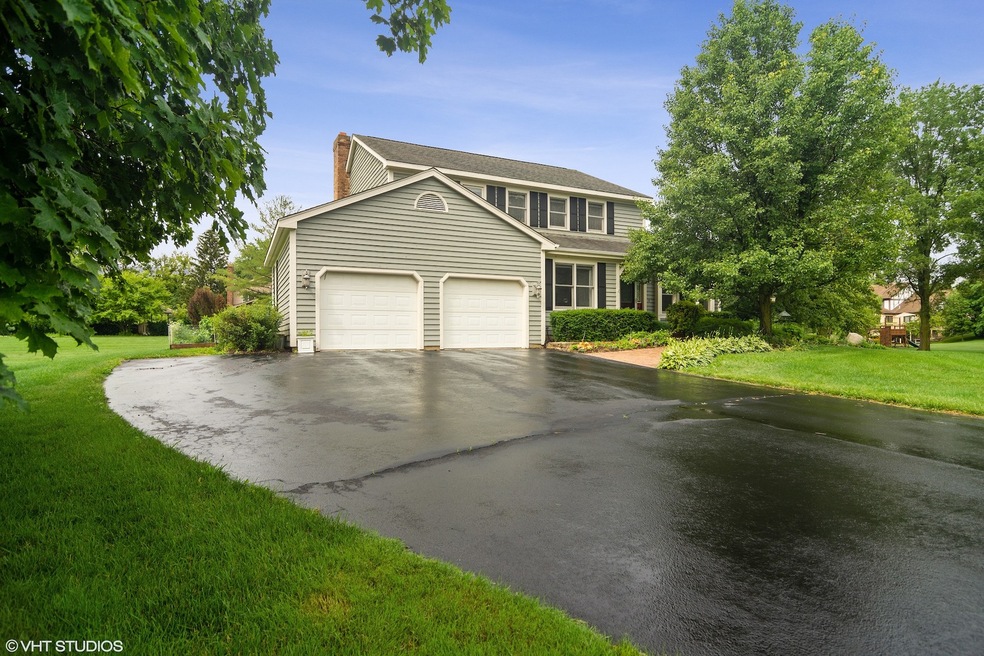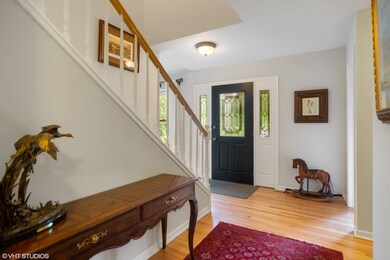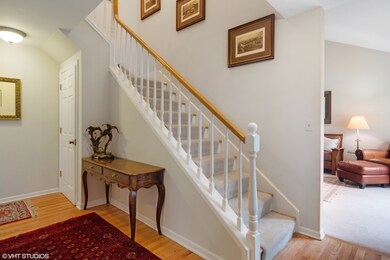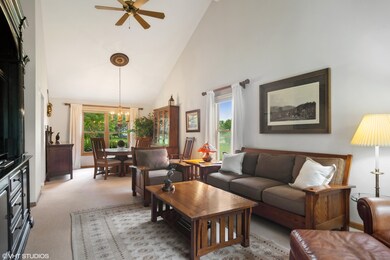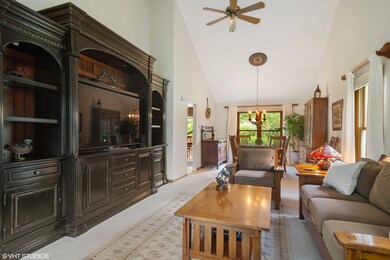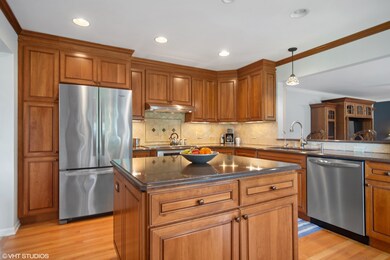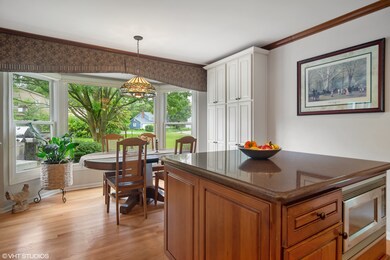
10 Pheasant Run Hawthorn Woods, IL 60047
Bridlewoods Park NeighborhoodEstimated Value: $659,000 - $760,000
Highlights
- Family Room with Fireplace
- L-Shaped Dining Room
- Soaking Tub
- Spencer Loomis Elementary School Rated A
- Attached Garage
- 1-minute walk to Bridlewoods Park
About This Home
As of August 2021MOVE-IN READY in Brierwoods Estates with a desirable open floor plan and a perfect location in this quiet & secluded neighborhood close to a park, schools, shopping & entertainment. Easy entertaining in the combined living room & dining room with dramatic vaulted ceiling and direct access to the kitchen. The spacious kitchen has floor to ceiling cherry cabinets, an island, recessed lighting, granite counters, stainless steel appliances, tile backsplash, bay window eating area plus breakfast bar, and ample storage. The adjacent family room has a brick fireplace, hardwood flooring, built-ins, and glass door out to the deck. Home office, laundry room and powder room complete the main level. Upstairs, the primary suite is spacious and serene with wonderful closet space and a beautiful bathroom with double vanity, separate tub & shower. There are 3 additional bedrooms and another full bath on the second floor. The finished basement gives you even more space for entertaining, TV & storage! Professionally landscaped yard & expansive wood deck. Don't miss this amazing value in Spencer Loomis/LZ District 95 School District!
Last Agent to Sell the Property
@properties Christie's International Real Estate License #475122440 Listed on: 08/04/2021

Home Details
Home Type
- Single Family
Est. Annual Taxes
- $12,405
Year Built
- 1987
Lot Details
- 0.92
Parking
- Attached Garage
- Garage Transmitter
- Garage Door Opener
- Driveway
- Parking Space is Owned
Home Design
- Cedar
Interior Spaces
- 2-Story Property
- Family Room with Fireplace
- L-Shaped Dining Room
- Partially Finished Basement
Bedrooms and Bathrooms
- Dual Sinks
- Soaking Tub
- Separate Shower
Ownership History
Purchase Details
Home Financials for this Owner
Home Financials are based on the most recent Mortgage that was taken out on this home.Purchase Details
Home Financials for this Owner
Home Financials are based on the most recent Mortgage that was taken out on this home.Similar Homes in Hawthorn Woods, IL
Home Values in the Area
Average Home Value in this Area
Purchase History
| Date | Buyer | Sale Price | Title Company |
|---|---|---|---|
| Kushner Heidi | $460,000 | Proper Title | |
| Merkel Jay F | $447,500 | None Available |
Mortgage History
| Date | Status | Borrower | Loan Amount |
|---|---|---|---|
| Previous Owner | Kushner Heidi | $391,000 | |
| Previous Owner | Merkel Jay F | $358,000 | |
| Previous Owner | Ferguson Charles M | $250,000 | |
| Previous Owner | Ferguson Charles M | $207,057 | |
| Previous Owner | Ferguson Charles M | $207,000 |
Property History
| Date | Event | Price | Change | Sq Ft Price |
|---|---|---|---|---|
| 08/30/2021 08/30/21 | Sold | $460,000 | -3.2% | $166 / Sq Ft |
| 08/05/2021 08/05/21 | Pending | -- | -- | -- |
| 08/04/2021 08/04/21 | For Sale | $475,000 | 0.0% | $172 / Sq Ft |
| 07/15/2020 07/15/20 | Rented | $2,950 | 0.0% | -- |
| 07/14/2020 07/14/20 | Off Market | $2,950 | -- | -- |
| 06/08/2020 06/08/20 | For Rent | $2,950 | 0.0% | -- |
| 06/02/2020 06/02/20 | Off Market | $2,950 | -- | -- |
| 04/15/2020 04/15/20 | For Rent | $2,950 | -- | -- |
Tax History Compared to Growth
Tax History
| Year | Tax Paid | Tax Assessment Tax Assessment Total Assessment is a certain percentage of the fair market value that is determined by local assessors to be the total taxable value of land and additions on the property. | Land | Improvement |
|---|---|---|---|---|
| 2024 | $12,405 | $177,512 | $40,633 | $136,879 |
| 2023 | $11,677 | $161,444 | $36,955 | $124,489 |
| 2022 | $11,677 | $149,678 | $31,393 | $118,285 |
| 2021 | $11,859 | $145,843 | $30,589 | $115,254 |
| 2020 | $11,682 | $145,843 | $30,589 | $115,254 |
| 2019 | $11,521 | $144,571 | $30,322 | $114,249 |
| 2018 | $12,060 | $156,365 | $32,617 | $123,748 |
| 2017 | $11,751 | $154,480 | $32,224 | $122,256 |
| 2016 | $11,527 | $149,589 | $31,204 | $118,385 |
| 2015 | $11,396 | $142,479 | $29,721 | $112,758 |
| 2014 | $11,577 | $143,160 | $38,981 | $104,179 |
| 2012 | $11,113 | $143,461 | $39,063 | $104,398 |
Agents Affiliated with this Home
-
Samantha Kalamaras

Seller's Agent in 2021
Samantha Kalamaras
@ Properties
(847) 858-7725
18 in this area
405 Total Sales
-
Andee Hausman

Buyer's Agent in 2021
Andee Hausman
Compass
(847) 209-4287
3 in this area
372 Total Sales
-
Todd Klein

Buyer Co-Listing Agent in 2021
Todd Klein
Compass
(847) 609-8633
1 in this area
72 Total Sales
-

Buyer's Agent in 2020
Sue Randall
Baird Warner
Map
Source: Midwest Real Estate Data (MRED)
MLS Number: 11178626
APN: 14-06-210-018
- 6 Fox Hunt Trail
- 26011 N Rand Rd
- 43 Candlewood Dr
- 24075 W Milton Rd
- 112 Ravine Ln
- 122 Ravine Ln
- 132 N Wynstone Dr Unit W
- 17 Arrowwood Dr
- 12 Riderwood Rd
- 25397 N Northbridge Rd
- 431 Maplewood Dr
- 37 Graystone Ln
- 26575 N Fairfield Rd
- 26290 N Us Highway 12
- 25195 W Tamarack Dr
- 16 Graystone Ct
- 28 Open Pkwy N
- 3 Prairie Landing Ct
- 9 Briar Creek Dr
- 22902 W Lochanora Dr
- 10 Pheasant Run
- 10 Pheasant Run
- 8 Pheasant Run
- 1 Fox Hunt Ct
- 8 Fox Hunt Ct
- 5 Pheasant Run
- 6 Pheasant Run
- 6 Pheasant Run
- 7 Pheasant Run
- 5 Bixtone Path
- 2 Fox Hunt Ct
- 9 Pheasant Run Unit 2
- 3 Pheasant Run
- 211 Mooregate Trail
- 21 Thornfield Ln
- 4 Fox Hunt Ct
- 11 Fox Hunt Trail Unit 2
- 19 Thornfield Ln
- 209 Mooregate Trail
- 11 Pheasant Run
