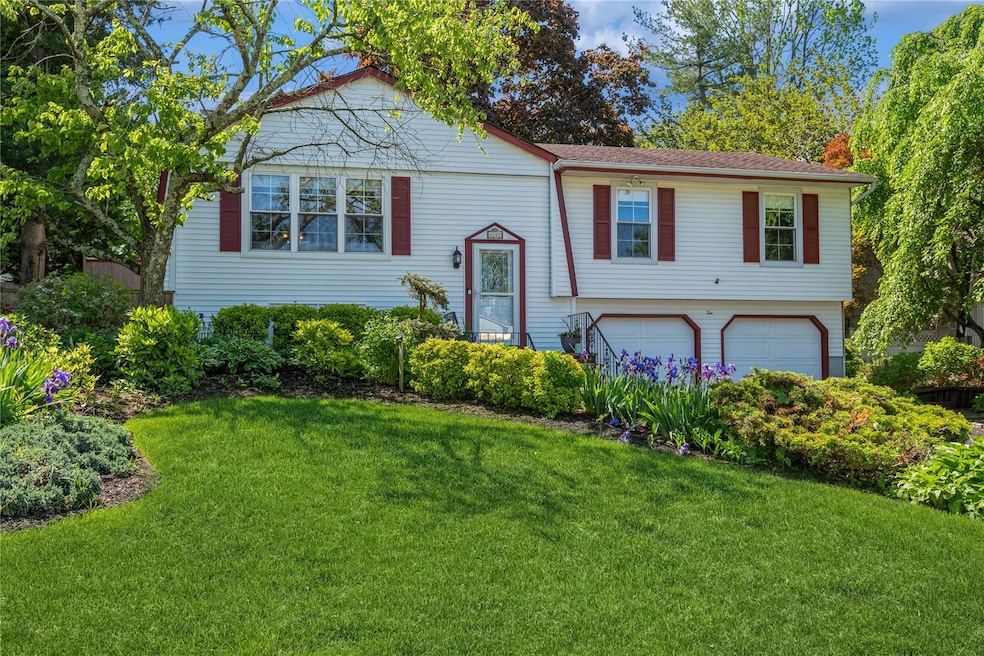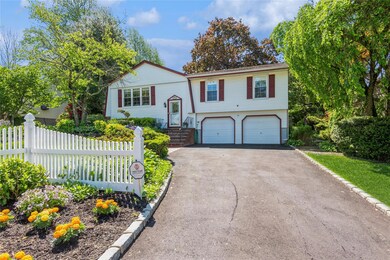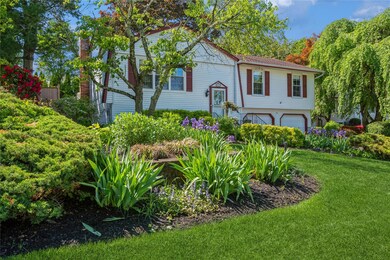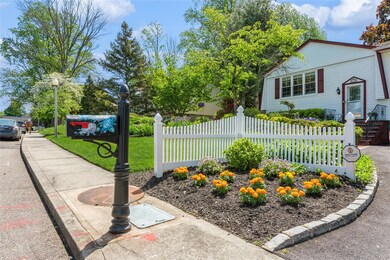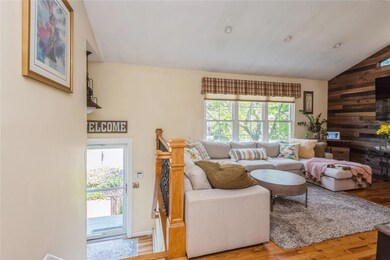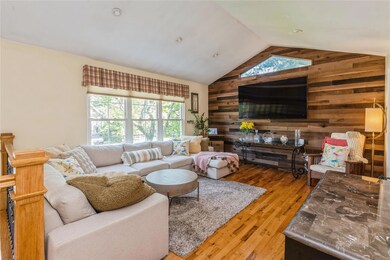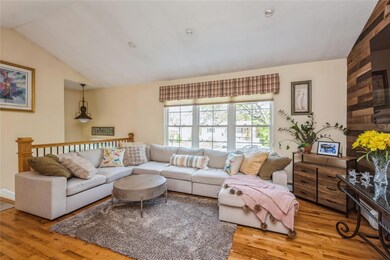
10 Phyllis Ct Kings Park, NY 11754
Kings Park NeighborhoodEstimated payment $5,041/month
Highlights
- Deck
- Raised Ranch Architecture
- Wood Flooring
- RJ O Intermediate School Rated A-
- Cathedral Ceiling
- Main Floor Bedroom
About This Home
Welcome to 10 Phyllis Court, a beautifully maintained Hi-Ranch tucked into a cul-de-sac in the heart of Kings Park. This 4-bedroom, 2.5-bath home combines thoughtful updates with timeless character, offering a flexible layout that supports today’s dynamic living needs.The main level features vaulted ceilings and abundant natural light across the open living and dining rooms, complemented by an updated eat-in kitchen with granite countertops, tile backsplash, and a touch-activated faucet. Three bedrooms, including a spacious primary bedroom with ensuite bath, and an additional full hall bathroom round out the upper level.Downstairs, enjoy a large family room, a convenient half bath, a private 4th bedroom, and direct access to a two-car garage. The lower level offers abundant space for recreation, work-from-home setups, or personal wellness.Step outside to a backyard oasis with lush, mature landscaping, in-ground sprinklers (front and back), a natural gas grill, a charming brick fireplace—perfect for entertaining or relaxing under the trees, and a relaxing spa to unwind in. Bonus highlights include a new roof, repaved driveway, natural gas heating system, and a full-house water filtration system.With incredible proximity to all of the amenities of the North Shore, this is one opportunity you will not want to miss!
Listing Agent
Signature Premier Properties Brokerage Phone: 516-459-0977 License #10401321587 Listed on: 05/15/2025

Co-Listing Agent
Signature Premier Properties Brokerage Phone: 516-459-0977 License #10401370465
Home Details
Home Type
- Single Family
Est. Annual Taxes
- $12,968
Year Built
- Built in 1972
Lot Details
- 0.27 Acre Lot
- Cul-De-Sac
- West Facing Home
- Fenced
- Landscaped
- Front and Back Yard Sprinklers
- Back and Front Yard
Parking
- 2 Car Garage
- Garage Door Opener
Home Design
- Raised Ranch Architecture
- Frame Construction
Interior Spaces
- 1,718 Sq Ft Home
- 2-Story Property
- Crown Molding
- Cathedral Ceiling
- Recessed Lighting
- Wood Burning Fireplace
- Window Screens
- Formal Dining Room
- Attic Fan
- Washer and Dryer Hookup
Kitchen
- Eat-In Galley Kitchen
- <<microwave>>
- Dishwasher
- Stainless Steel Appliances
- Granite Countertops
Flooring
- Wood
- Tile
Bedrooms and Bathrooms
- 4 Bedrooms
- Main Floor Bedroom
- En-Suite Primary Bedroom
Home Security
- Smart Thermostat
- Fire and Smoke Detector
Outdoor Features
- Deck
- Patio
Schools
- Parkview Elementary School
- William T Rogers Middle School
- Kings Park High School
Utilities
- Cooling System Mounted To A Wall/Window
- Baseboard Heating
- Heating System Uses Natural Gas
- Underground Utilities
- Water Purifier is Owned
- Cesspool
- Phone Available
Listing and Financial Details
- Exclusions: Chandelier in Entry Foyer
- Assessor Parcel Number 0800-018-00-02-00-015-000
Map
Home Values in the Area
Average Home Value in this Area
Tax History
| Year | Tax Paid | Tax Assessment Tax Assessment Total Assessment is a certain percentage of the fair market value that is determined by local assessors to be the total taxable value of land and additions on the property. | Land | Improvement |
|---|---|---|---|---|
| 2024 | $12,968 | $4,742 | $300 | $4,442 |
| 2023 | $12,968 | $5,200 | $300 | $4,900 |
| 2022 | $10,291 | $5,200 | $300 | $4,900 |
| 2021 | $10,291 | $5,200 | $300 | $4,900 |
| 2020 | $12,029 | $5,200 | $300 | $4,900 |
| 2019 | $12,029 | $0 | $0 | $0 |
| 2018 | -- | $5,200 | $300 | $4,900 |
| 2017 | $10,322 | $5,200 | $300 | $4,900 |
| 2016 | $10,169 | $5,200 | $300 | $4,900 |
| 2015 | -- | $5,350 | $300 | $5,050 |
| 2014 | -- | $5,350 | $300 | $5,050 |
Property History
| Date | Event | Price | Change | Sq Ft Price |
|---|---|---|---|---|
| 05/28/2025 05/28/25 | Pending | -- | -- | -- |
| 05/15/2025 05/15/25 | For Sale | $715,000 | -- | $416 / Sq Ft |
Purchase History
| Date | Type | Sale Price | Title Company |
|---|---|---|---|
| Deed | $169,000 | Title Usa Insurance Corp |
Mortgage History
| Date | Status | Loan Amount | Loan Type |
|---|---|---|---|
| Open | $85,000 | Stand Alone Refi Refinance Of Original Loan | |
| Open | $320,000 | New Conventional | |
| Closed | $95,394 | Unknown | |
| Closed | $218,000 | Unknown | |
| Closed | $15,000 | Credit Line Revolving | |
| Closed | $35,000 | Stand Alone Second | |
| Closed | $41,606 | Unknown |
Similar Homes in Kings Park, NY
Source: OneKey® MLS
MLS Number: 860675
APN: 0800-018-00-02-00-015-000
