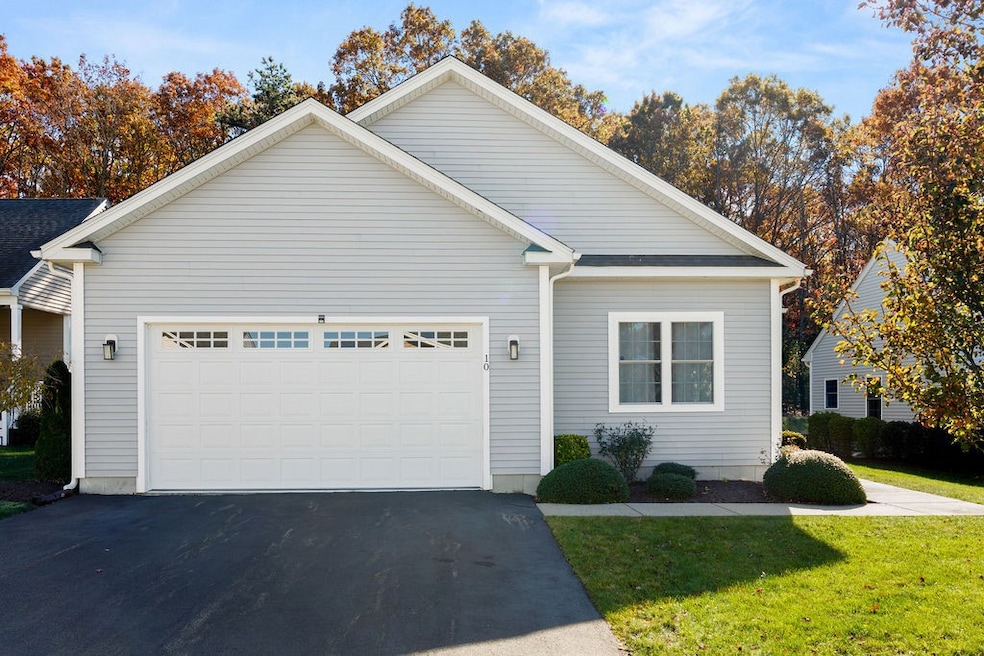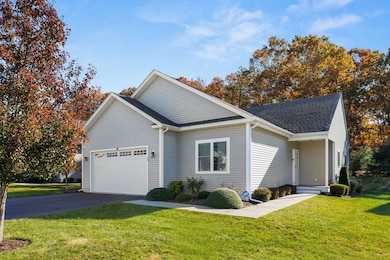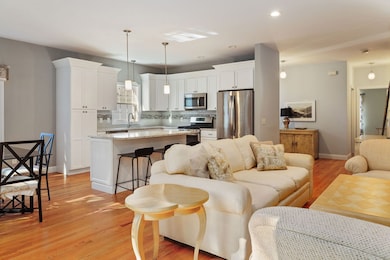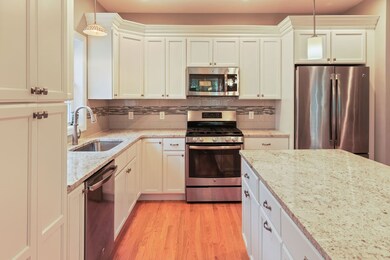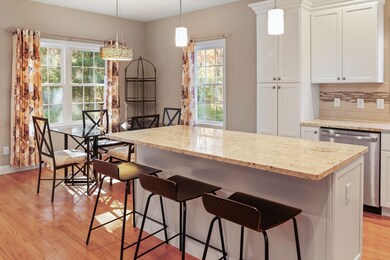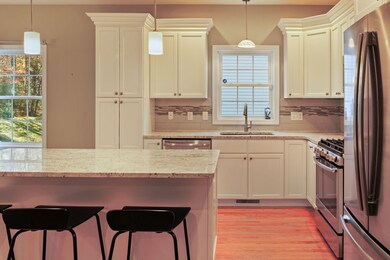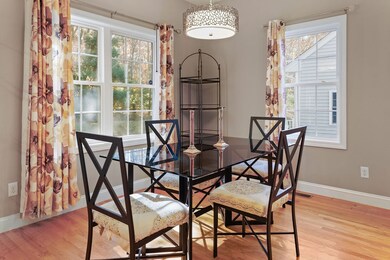10 Pine Grove Ln West Greenwich, RI 02817
Shippeetown NeighborhoodEstimated payment $3,948/month
Highlights
- Wooded Lot
- Cathedral Ceiling
- Attic
- Metcalf School Rated A-
- Wood Flooring
- 4 Car Attached Garage
About This Home
Highly desirable Cedar Ridge! A sought-after 55+ community of freestanding condominiums designed to live like a private, peaceful neighborhood. This beautifully appointed unit offers 2 bedrooms, 2 bathrooms, and 1,438 sq ft of refined one-level living, filled with natural light and thoughtful upgrades throughout. Highlights include gleaming hardwood floors, custom cabinetry, granite countertops, stainless steel appliances, and a tile backsplash. The open floor plan creates an inviting, seamless flow perfect for everyday comfort or effortless entertaining. The primary suite features a generous layout with a walk-in shower, a walk-in closet, and an additional full double closet, a rare bonus for exceptional storage. Cozy up on crisp fall or winter evenings by the living room fireplace the heart of the home. A large, open basement provides outstanding storage and is ideal for future expansion. The oversized two-car garage includes a pull-down staircase for even more convenient storage options. A perfect blend of comfort, quality, and low-maintenance living in one of the area's most desirable communities.
Open House Schedule
-
Sunday, November 23, 202512:00 to 1:30 pm11/23/2025 12:00:00 PM +00:0011/23/2025 1:30:00 PM +00:00Add to Calendar
Property Details
Home Type
- Condominium
Est. Annual Taxes
- $6,725
Year Built
- Built in 2016
Lot Details
- Wooded Lot
HOA Fees
- $298 Monthly HOA Fees
Parking
- 4 Car Attached Garage
- Driveway
- Assigned Parking
Home Design
- Entry on the 10th floor
- Vinyl Siding
- Concrete Perimeter Foundation
Interior Spaces
- 1,438 Sq Ft Home
- 1-Story Property
- Cathedral Ceiling
- Marble Fireplace
- Unfinished Basement
- Basement Fills Entire Space Under The House
- Security System Owned
- Attic
Kitchen
- Oven
- Range
- Microwave
- Dishwasher
- Disposal
Flooring
- Wood
- Ceramic Tile
Bedrooms and Bathrooms
- 2 Bedrooms
- 2 Full Bathrooms
Laundry
- Laundry in unit
- Dryer
- Washer
Utilities
- Forced Air Heating and Cooling System
- Heating System Uses Gas
- Electric Water Heater
Listing and Financial Details
- Tax Lot 3/10
- Assessor Parcel Number 10PINEGROVELANEWGRN
Community Details
Overview
- Association fees include snow removal
- Cedar Ridge Subdivision
Amenities
- Shops
- Restaurant
- Public Transportation
Pet Policy
- Pets Allowed
Map
Home Values in the Area
Average Home Value in this Area
Property History
| Date | Event | Price | List to Sale | Price per Sq Ft |
|---|---|---|---|---|
| 11/20/2025 11/20/25 | For Sale | $585,000 | -- | $407 / Sq Ft |
Source: State-Wide MLS
MLS Number: 1400173
- 13 Pine Grove Ln
- 21 Cedar Ridge Ln
- 50 Carrs Pond Rd
- 25 Westfield Dr
- 1901 Village Green Cir
- 19 Hampton Rd Unit 69
- 32 Wescott Way Unit 53
- 40 Wescott Way Unit 57
- 15 Hampton Rd Unit 20
- 1 Hampton Rd Unit 27
- 2 Holmes Rd
- 10 Mcpartland Way
- 8 Grant Dr
- 25 Wescott Way Unit 80
- 12 Longbow Dr
- 11 Drawbridge Dr
- 65 Angus St
- 17 Jaclyn Dr
- 35 Beech Crest Rd
- 0 New London Turnpike
- 291 Crompton Rd
- 135 Pilgrim Ave
- 87 Lonsdale St
- 20 Woodland Dr
- 15 School St Unit 1
- 94 Cowesett Ave Unit 26 Cowesstt Gardens
- 1235 Division Rd
- 650 E Greenwich Ave Unit 207
- 650 E Greenwich Ave Unit 303
- 624 Washington St
- 624 Washington St Unit C-101
- 22 Matteson Ave Unit Upstrs
- 23 Village Ct Unit 23
- 293 Cowesett Ave Unit 2
- 25 Capron St Unit 1
- 8 Quaker Dr
- 42 Lockwood St Unit 42 Lockwood Street
- 122 Brookside Ave
- 35 Old Carriage Rd
- 6 Roberts St
