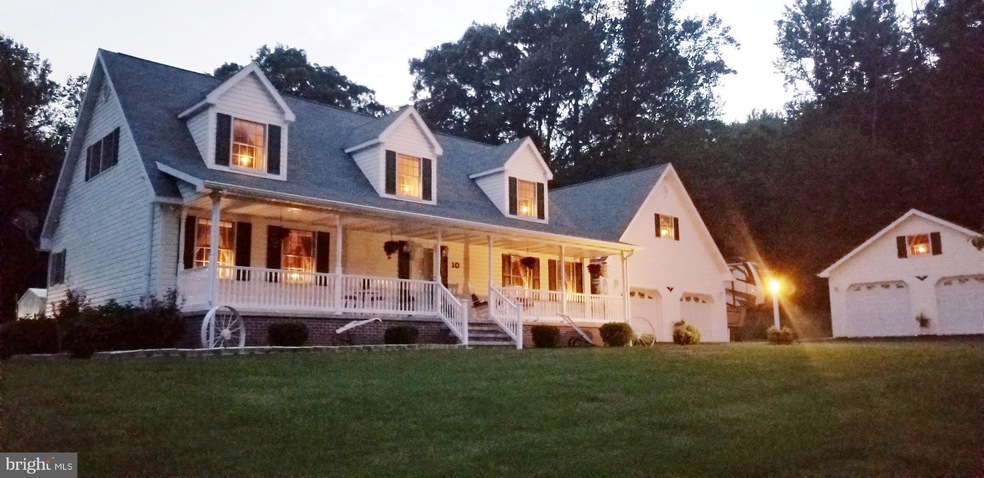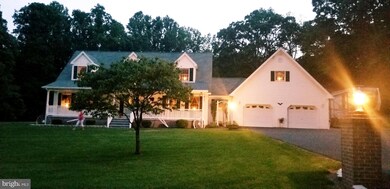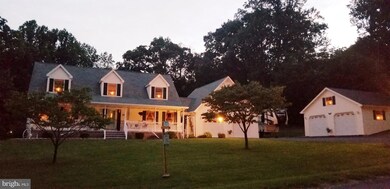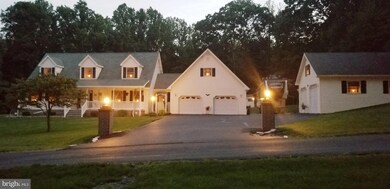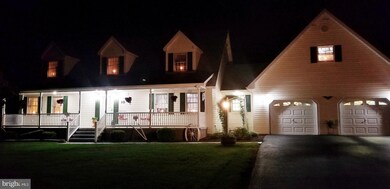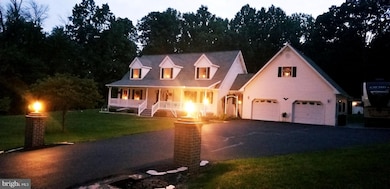
10 Pinehurst Trail Unit 154 Fairfield, PA 17320
Carroll Valley NeighborhoodEstimated Value: $412,000 - $545,000
Highlights
- Filtered Pool
- Cape Cod Architecture
- Attic
- Open Floorplan
- Main Floor Bedroom
- No HOA
About This Home
As of October 2020Everything about this beautiful, well built home shows the love and care with which it was maintained. From the serene, inviting setting to the sparkling pool, attached heated garage with a generous storage room above & the electric, hydraulic car lift, heated detached garage and more it was perfected for easy lifestyle. Many well thought out features to make everything better and the home even more enjoyable. Full, finished basement with high ceilings. First floor master suite, with 2 walk in closets, master bath with a shower, sunk in bath and more , sunk in living room, with a fireplace, separate dining room, gleaming eat in kitchen. Generous sized upper level bedrooms and bathroom. Great neighborhood, nestled in the back of Liberty Mountain. HWA Home Warranty is included.
Home Details
Home Type
- Single Family
Est. Annual Taxes
- $6,151
Year Built
- Built in 1996
Lot Details
- 1.04 Acre Lot
- Chain Link Fence
- Property is in excellent condition
Parking
- 4 Garage Spaces | 2 Direct Access and 2 Detached
- Parking Storage or Cabinetry
- Front Facing Garage
- Garage Door Opener
- Driveway
- Parking Lot
- Off-Street Parking
Home Design
- Cape Cod Architecture
- Bump-Outs
- Vinyl Siding
Interior Spaces
- Property has 2.5 Levels
- Open Floorplan
- Central Vacuum
- Chair Railings
- Crown Molding
- Ceiling Fan
- Gas Fireplace
- Awning
- Window Treatments
- Family Room
- Living Room
- Formal Dining Room
- Storage Room
- Utility Room
- Home Gym
- Carpet
- Finished Basement
- Basement Fills Entire Space Under The House
- Attic
Kitchen
- Eat-In Kitchen
- Built-In Oven
- Cooktop
- Built-In Microwave
- Dishwasher
- Kitchen Island
Bedrooms and Bathrooms
- En-Suite Primary Bedroom
- En-Suite Bathroom
- Walk-In Closet
Laundry
- Laundry on main level
- Washer and Dryer Hookup
Home Security
- Alarm System
- Carbon Monoxide Detectors
Pool
- Filtered Pool
- In Ground Pool
- Fence Around Pool
Outdoor Features
- Patio
- Exterior Lighting
- Outbuilding
- Wood or Metal Shed
- Porch
Utilities
- Forced Air Heating and Cooling System
- Heating System Powered By Leased Propane
- Electric Baseboard Heater
- 200+ Amp Service
- Well
- Propane Water Heater
- Mound Septic
Community Details
- No Home Owners Association
- D Section Subdivision
Listing and Financial Details
- Home warranty included in the sale of the property
- Tax Lot D-0154 +
- Assessor Parcel Number 43025-0037---000
Ownership History
Purchase Details
Home Financials for this Owner
Home Financials are based on the most recent Mortgage that was taken out on this home.Purchase Details
Purchase Details
Similar Homes in Fairfield, PA
Home Values in the Area
Average Home Value in this Area
Purchase History
| Date | Buyer | Sale Price | Title Company |
|---|---|---|---|
| Smith Robert P | $409,900 | None Available | |
| Stouter Brett M | -- | None Available | |
| Stouter Brett M | $4,000 | -- |
Mortgage History
| Date | Status | Borrower | Loan Amount |
|---|---|---|---|
| Open | Smith Robert P | $100,000 | |
| Closed | Smith Robert P | $85,000 | |
| Previous Owner | Stouter Brett M | $328,100 |
Property History
| Date | Event | Price | Change | Sq Ft Price |
|---|---|---|---|---|
| 10/28/2020 10/28/20 | Sold | $409,900 | 0.0% | $147 / Sq Ft |
| 09/11/2020 09/11/20 | Pending | -- | -- | -- |
| 09/08/2020 09/08/20 | Price Changed | $409,900 | -3.8% | $147 / Sq Ft |
| 08/20/2020 08/20/20 | Price Changed | $425,900 | -3.2% | $153 / Sq Ft |
| 07/22/2020 07/22/20 | For Sale | $439,900 | -- | $158 / Sq Ft |
Tax History Compared to Growth
Tax History
| Year | Tax Paid | Tax Assessment Tax Assessment Total Assessment is a certain percentage of the fair market value that is determined by local assessors to be the total taxable value of land and additions on the property. | Land | Improvement |
|---|---|---|---|---|
| 2025 | $7,172 | $356,200 | $76,100 | $280,100 |
| 2024 | $6,773 | $356,200 | $76,100 | $280,100 |
| 2023 | $6,419 | $356,200 | $76,100 | $280,100 |
| 2022 | $6,419 | $356,200 | $76,100 | $280,100 |
| 2021 | $6,064 | $345,700 | $76,100 | $269,600 |
| 2020 | $6,009 | $345,700 | $76,100 | $269,600 |
| 2019 | $6,499 | $380,100 | $110,500 | $269,600 |
| 2018 | $6,431 | $380,100 | $110,500 | $269,600 |
| 2017 | $6,211 | $380,100 | $110,500 | $269,600 |
| 2016 | -- | $380,100 | $110,500 | $269,600 |
| 2015 | -- | $380,100 | $110,500 | $269,600 |
| 2014 | -- | $326,100 | $76,500 | $249,600 |
Agents Affiliated with this Home
-
Jale Dalton
J
Seller's Agent in 2020
Jale Dalton
Mountain View Realty
(717) 420-0743
25 in this area
53 Total Sales
-
Charles Dalton

Seller Co-Listing Agent in 2020
Charles Dalton
Mountain View Realty
(717) 420-0744
49 in this area
77 Total Sales
-
Trish Rowe

Buyer's Agent in 2020
Trish Rowe
Trish Rowe Realty, LLC
(717) 642-6733
27 in this area
55 Total Sales
Map
Source: Bright MLS
MLS Number: PAAD112414
APN: 43-025-0037-000
- 20 Plain View Trail
- 0 Pecher Rd
- 23 E Wind Trail
- 11 Sidetrack Trail
- 9 Sidetrack Trail
- 9 & 7 Deer Trail
- 10 Eagles Trail
- 241 Pecher Rd
- 25 Dove Trail
- 27 Skylark Trail Unit 14
- 19 Spring Trail
- 7 Fawn Trail
- 46 Blue Bird Trail Unit 343
- 31 Eagle Trail Unit 231
- 49 Meadow Lark Trail
- 15 Hilltop Trail
- 38 Ringneck Trail
- 19 Connie Trail
- 15 Connie Trail
- 13 Connie Trail
- 10 Pinehurst Trail Unit 154
- 28 Pinehurst Trail
- 9 Pinehurst Trail Unit 137
- 6 Pinehurst Trail
- 17 Pinehurst Trail Unit 141
- 5 Pinehurst Trail Unit 135
- 4 Pinehurst Trail Unit 159
- 39 Plainview Trail
- 39 Plain View Trail
- 20 Pinehurst Trail
- 9 Kern Trail Unit 123
- 41 Plainview Trail
- 7 Kern Trail
- 22 Kern Trail Unit 109
- 10, Lots D175,176,17 Sunrise Trail
- 10 Sunrise Trail
- 12 Plain View Trail
- 10 Plain View Trail
- 37 Plain View Trail
- 51 Plainview Trail Unit 167
