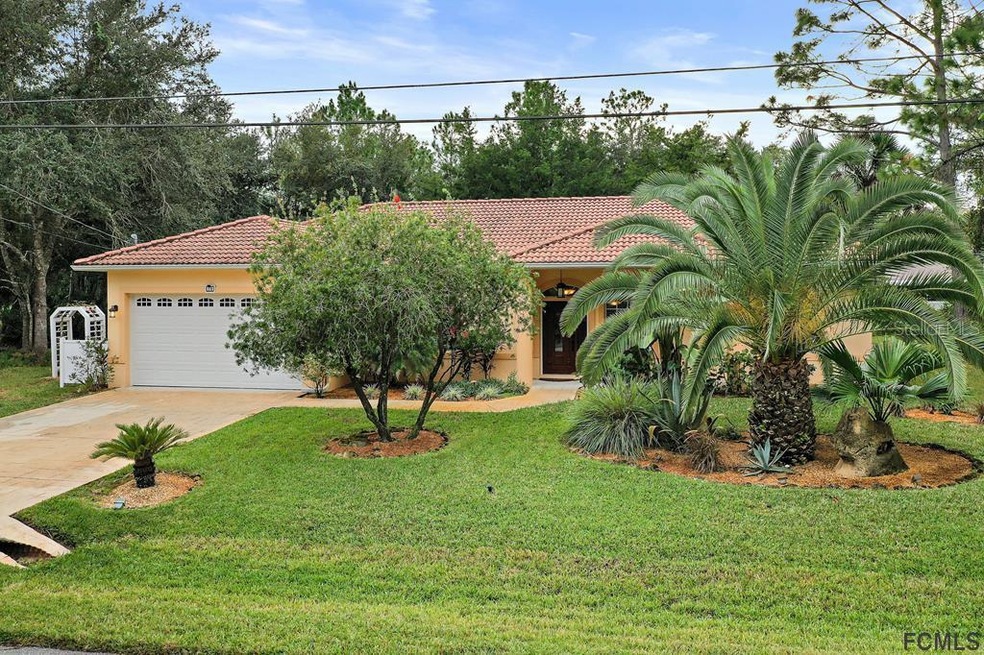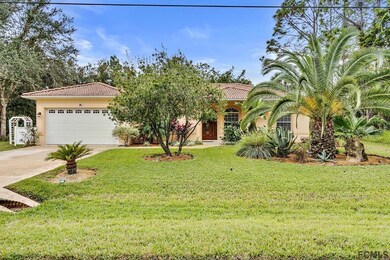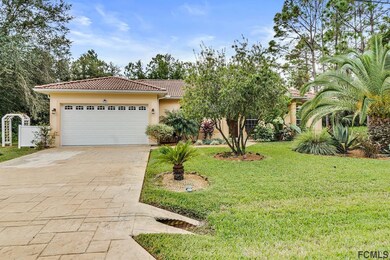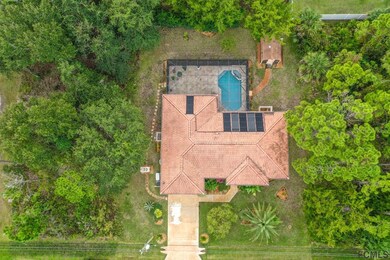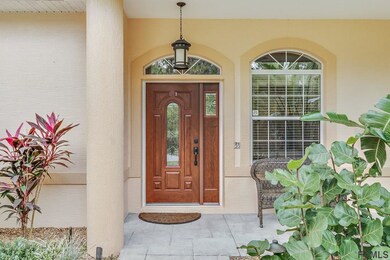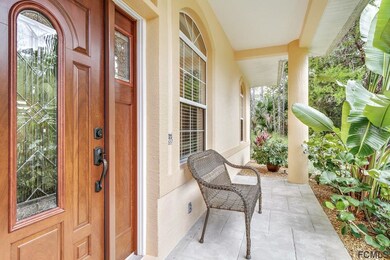
10 Pinell Ln Palm Coast, FL 32164
Highlights
- Screened Pool
- Cathedral Ceiling
- No HOA
- Traditional Architecture
- Wood Flooring
- Covered patio or porch
About This Home
As of December 2024This property is what you are looking for !Spacious Living Room area opens to a fully updated kitchen designed for the cooking enthusiast in the family !This amazing home has so many features lovingly updated by the sellers to showcase ownership pride: Bosch appliances, custom Maple cabinets w/dovetail drawer boxes(pullouts are installed),adjustable shelving; NEW sink NEW counter tops as well as NEW porcelain tile.Custom cabinets in Utility Room and all closets. All new solid Maple interior doors w/hardware. New Pella 8' French door w/hardware. Over 1000' Mannington engineered Hickory flooring throughout. Bathrooms completely renovated: Tile,glass shower,hammered copper vessel sinks. New Mahogany front door w/hardware. New Bluetooth operated hot water heater.Pool and spa have just been resurfaced and new tile added.Whole house Generator w 2 Propane Tanks.Covered porch w travertine limestone overlooking your sparkling pool !Exterior was just painted in 2018.Turn key and move in ready !
Last Agent to Sell the Property
APEX REALTY LLC License #3228404 Listed on: 11/22/2018
Home Details
Home Type
- Single Family
Est. Annual Taxes
- $1,429
Year Built
- Built in 2003
Lot Details
- 10,000 Sq Ft Lot
- Northeast Facing Home
- Well Sprinkler System
- Property is zoned SFR-3
Parking
- 2 Car Garage
Home Design
- Traditional Architecture
- Split Level Home
- Tile Roof
- Block Exterior
- Stucco
Interior Spaces
- 1,751 Sq Ft Home
- 1-Story Property
- Cathedral Ceiling
- Ceiling Fan
- Blinds
Kitchen
- Range
- Microwave
- Dishwasher
- Disposal
Flooring
- Wood
- Tile
Bedrooms and Bathrooms
- 3 Bedrooms
- Walk-In Closet
- 2 Full Bathrooms
Laundry
- Laundry Room
- Dryer
- Washer
Pool
- Screened Pool
- Solar Heated In Ground Pool
- Saltwater Pool
- Spa
- Fence Around Pool
Outdoor Features
- Covered patio or porch
- Exterior Lighting
- Rain Gutters
Utilities
- Central Heating and Cooling System
- Heat Pump System
- Propane
- Cable TV Available
Community Details
- No Home Owners Association
- Built by AMARAL CUSTOM HOMES
- Pine Grove Subdivision
Listing and Financial Details
- Homestead Exemption
- Assessor Parcel Number 07-11-31-7026-00650-0170
Ownership History
Purchase Details
Home Financials for this Owner
Home Financials are based on the most recent Mortgage that was taken out on this home.Purchase Details
Home Financials for this Owner
Home Financials are based on the most recent Mortgage that was taken out on this home.Purchase Details
Purchase Details
Home Financials for this Owner
Home Financials are based on the most recent Mortgage that was taken out on this home.Purchase Details
Home Financials for this Owner
Home Financials are based on the most recent Mortgage that was taken out on this home.Purchase Details
Home Financials for this Owner
Home Financials are based on the most recent Mortgage that was taken out on this home.Purchase Details
Purchase Details
Home Financials for this Owner
Home Financials are based on the most recent Mortgage that was taken out on this home.Purchase Details
Similar Homes in the area
Home Values in the Area
Average Home Value in this Area
Purchase History
| Date | Type | Sale Price | Title Company |
|---|---|---|---|
| Warranty Deed | $386,500 | None Listed On Document | |
| Warranty Deed | $386,500 | None Listed On Document | |
| Warranty Deed | $460,000 | New Title Company Name | |
| Quit Claim Deed | -- | The Finity Law Firm Pllc | |
| Warranty Deed | $268,500 | Choice Title Llc | |
| Warranty Deed | $187,000 | Land Title Of America Inc | |
| Deed | -- | Attorney | |
| Interfamily Deed Transfer | -- | Attorney | |
| Warranty Deed | $7,000 | -- | |
| Warranty Deed | $7,000 | -- |
Mortgage History
| Date | Status | Loan Amount | Loan Type |
|---|---|---|---|
| Open | $199,000 | New Conventional | |
| Closed | $199,000 | New Conventional | |
| Previous Owner | $172,800 | New Conventional | |
| Previous Owner | $289,500 | Reverse Mortgage Home Equity Conversion Mortgage | |
| Previous Owner | $46,500 | Fannie Mae Freddie Mac | |
| Previous Owner | $115,000 | No Value Available |
Property History
| Date | Event | Price | Change | Sq Ft Price |
|---|---|---|---|---|
| 12/23/2024 12/23/24 | Sold | $438,500 | +9.9% | $250 / Sq Ft |
| 11/27/2024 11/27/24 | Pending | -- | -- | -- |
| 11/13/2024 11/13/24 | For Sale | $399,000 | -13.3% | $228 / Sq Ft |
| 07/29/2022 07/29/22 | Sold | $460,000 | +2.4% | $263 / Sq Ft |
| 07/05/2022 07/05/22 | Pending | -- | -- | -- |
| 06/30/2022 06/30/22 | For Sale | $449,000 | +67.2% | $256 / Sq Ft |
| 12/28/2018 12/28/18 | Sold | $268,500 | -2.3% | $153 / Sq Ft |
| 11/28/2018 11/28/18 | Pending | -- | -- | -- |
| 11/15/2018 11/15/18 | For Sale | $274,900 | +47.0% | $157 / Sq Ft |
| 05/20/2014 05/20/14 | Sold | $187,000 | -22.1% | $107 / Sq Ft |
| 05/02/2014 05/02/14 | Pending | -- | -- | -- |
| 08/19/2013 08/19/13 | For Sale | $239,900 | -- | $137 / Sq Ft |
Tax History Compared to Growth
Tax History
| Year | Tax Paid | Tax Assessment Tax Assessment Total Assessment is a certain percentage of the fair market value that is determined by local assessors to be the total taxable value of land and additions on the property. | Land | Improvement |
|---|---|---|---|---|
| 2024 | $5,346 | $286,610 | $44,000 | $242,610 |
| 2023 | $5,346 | $288,555 | $42,000 | $246,555 |
| 2022 | $1,654 | $129,659 | $0 | $0 |
| 2021 | $1,624 | $125,883 | $0 | $0 |
| 2020 | $1,617 | $124,145 | $0 | $0 |
| 2019 | $1,582 | $121,354 | $0 | $0 |
| 2018 | $1,489 | $148,181 | $0 | $0 |
| 2017 | $2,106 | $145,133 | $0 | $0 |
| 2016 | $2,053 | $142,148 | $0 | $0 |
| 2015 | $2,054 | $141,160 | $0 | $0 |
| 2014 | $2,865 | $137,567 | $0 | $0 |
Agents Affiliated with this Home
-
Theresa Kiraly
T
Seller's Agent in 2024
Theresa Kiraly
Simply Real Estate
(386) 241-0100
9 Total Sales
-
Michael Telegdy
M
Seller's Agent in 2022
Michael Telegdy
TRADEMARK REALTY GROUP LLC
(386) 986-9392
14 Total Sales
-
Stellar Non-Member Agent
S
Buyer's Agent in 2022
Stellar Non-Member Agent
FL_MFRMLS
-
Elena Tchoumakova

Seller's Agent in 2018
Elena Tchoumakova
APEX REALTY LLC
(386) 986-5053
207 Total Sales
-
M. Montana Wakefield (DR)

Buyer's Agent in 2018
M. Montana Wakefield (DR)
WAKEFIELD REAL ESTATE, INC.
(386) 517-3530
25 Total Sales
-
Wendy Sawyer

Seller's Agent in 2014
Wendy Sawyer
PRIME REAL ESTATE COMPANY
(904) 347-4480
12 Total Sales
Map
Source: Stellar MLS
MLS Number: FC243583
APN: 07-11-31-7026-00650-0170
- 9 Pinto Ln
- 12 Pin Oak Dr
- 114 Pin Oak Dr
- 20 Pinwheel Ln
- 35 Ponce Preserve Dr
- 61 Pittman Dr
- 118 Pine Grove Dr
- 15 Ponderosa Ln
- 85 Pheasant Dr
- 19 Ponderosa Ln
- 33 Ponderosa Ln
- 3 Ponderosa Ln
- 19 Pineapple Dr
- 20 Pittwick Ln
- 139 Park Place Cir
- 31 Ponce Preserve Dr
- 43 Ponce Preserve Dr
- 33 Pine Grove Dr
- 37 Ponce Preserve Dr
