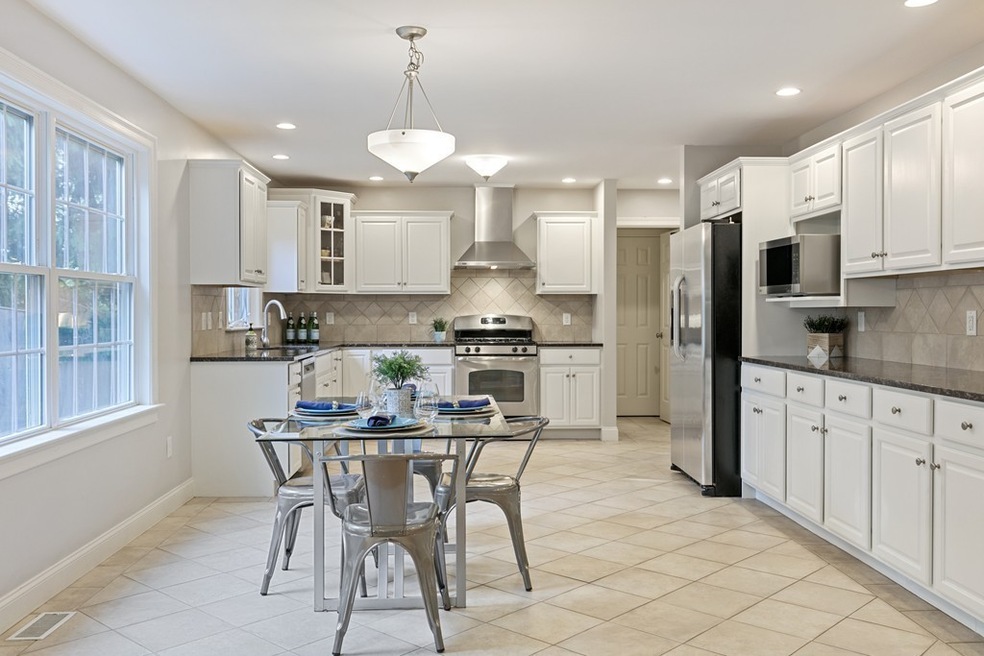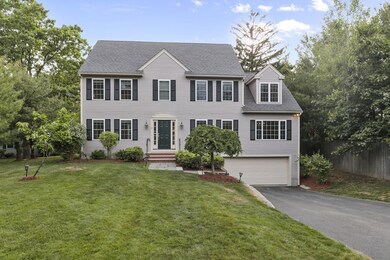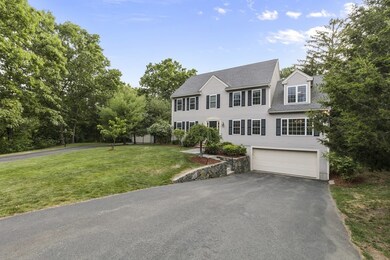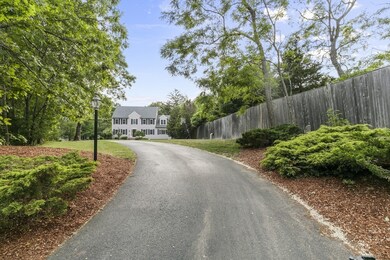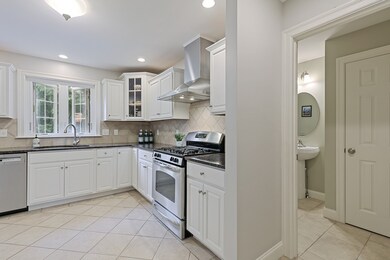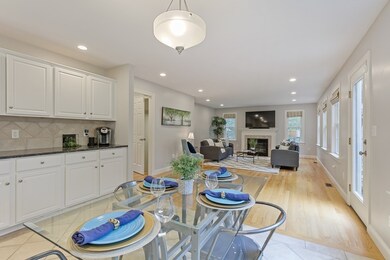
10 Piper Rd Lexington, MA 02421
Follen Heights NeighborhoodEstimated Value: $1,624,000 - $1,999,000
Highlights
- Wood Flooring
- Fenced Yard
- Forced Air Heating and Cooling System
- Maria Hastings Elementary School Rated A+
- Patio
About This Home
As of August 2020Experience Lexington in this sun filled, immaculate and spacious young colonial with a large tree-lined lot offering ample privacy. Get together in the open concept family room & grill on the patio overlooking the fenced in yard. Enjoy entertaining in the modern kitchen equipped with stainless steel appliances, abundance of white cabinets & granite countertops. Also on the first floor is the formal dining, living room, a private office and half bath. On the second floor relax in your master suite, complete with a walk-in closet, soaking tub, shower & dual vanities. Three more spacious bedrooms and a family bath with dual vanities complete the second floor. The newly finished basement includes a great room that is perfect to watch movies, host game night, or just hang out with friends and family. The basement also includes a spacious mudroom that leads into an oversized 2-car garage. This home is a commuter’s dream with quick access to Rt-2, I-95, with Alewife only a few mins away
Home Details
Home Type
- Single Family
Est. Annual Taxes
- $19,397
Year Built
- Built in 2009
Lot Details
- Year Round Access
- Fenced Yard
- Property is zoned RO
Parking
- 2 Car Garage
Interior Spaces
- Window Screens
- Basement
Kitchen
- Range with Range Hood
- Microwave
- Dishwasher
Flooring
- Wood
- Wall to Wall Carpet
- Tile
Laundry
- Dryer
- Washer
Outdoor Features
- Patio
- Rain Gutters
Utilities
- Forced Air Heating and Cooling System
- Ductless Heating Or Cooling System
- Heating System Uses Gas
- Natural Gas Water Heater
- Private Sewer
- Cable TV Available
Listing and Financial Details
- Assessor Parcel Number M:0010 L:000078
Ownership History
Purchase Details
Purchase Details
Home Financials for this Owner
Home Financials are based on the most recent Mortgage that was taken out on this home.Purchase Details
Similar Homes in Lexington, MA
Home Values in the Area
Average Home Value in this Area
Purchase History
| Date | Buyer | Sale Price | Title Company |
|---|---|---|---|
| Makary And Yowakim Ft | -- | None Available | |
| Makary And Yowakim Ft | -- | None Available | |
| Makary Nihad | $1,241,000 | None Available | |
| Kamath Vinay R | $800,000 | -- | |
| Kamath Vinay R | $800,000 | -- |
Mortgage History
| Date | Status | Borrower | Loan Amount |
|---|---|---|---|
| Previous Owner | Makary Nihad | $174,000 | |
| Previous Owner | Makary Nihad | $984,000 | |
| Previous Owner | Kamath Vinay R | $415,000 | |
| Previous Owner | Kamath Vinay R | $415,000 | |
| Previous Owner | Kamath Vinay R | $417,000 | |
| Previous Owner | Kamath Vinay R | $522,000 |
Property History
| Date | Event | Price | Change | Sq Ft Price |
|---|---|---|---|---|
| 08/10/2020 08/10/20 | Sold | $1,241,000 | +12.8% | $395 / Sq Ft |
| 06/23/2020 06/23/20 | Pending | -- | -- | -- |
| 06/17/2020 06/17/20 | For Sale | $1,099,900 | -- | $350 / Sq Ft |
Tax History Compared to Growth
Tax History
| Year | Tax Paid | Tax Assessment Tax Assessment Total Assessment is a certain percentage of the fair market value that is determined by local assessors to be the total taxable value of land and additions on the property. | Land | Improvement |
|---|---|---|---|---|
| 2025 | $19,397 | $1,586,000 | $739,000 | $847,000 |
| 2024 | $18,657 | $1,523,000 | $705,000 | $818,000 |
| 2023 | $17,485 | $1,345,000 | $641,000 | $704,000 |
| 2022 | $16,877 | $1,223,000 | $583,000 | $640,000 |
| 2021 | $17,484 | $1,215,000 | $579,000 | $636,000 |
| 2020 | $16,396 | $1,167,000 | $579,000 | $588,000 |
| 2019 | $15,871 | $1,124,000 | $551,000 | $573,000 |
| 2018 | $13,542 | $947,000 | $399,000 | $548,000 |
| 2017 | $13,084 | $903,000 | $369,000 | $534,000 |
| 2016 | $12,746 | $873,000 | $350,000 | $523,000 |
| 2015 | $12,378 | $833,000 | $319,000 | $514,000 |
| 2014 | $12,315 | $794,000 | $284,000 | $510,000 |
Agents Affiliated with this Home
-
Jyoti Justin

Seller's Agent in 2020
Jyoti Justin
Leading Edge Real Estate
(781) 929-3558
1 in this area
77 Total Sales
-
Christine Samuel
C
Buyer's Agent in 2020
Christine Samuel
Pax Realty, LLC
1 in this area
3 Total Sales
Map
Source: MLS Property Information Network (MLS PIN)
MLS Number: 72672507
APN: LEXI-000010-000000-000078
- 75 Allen St
- 311 Concord Ave
- 34 Allen St
- 66 Miriam Rd
- 985 Trapelo Rd Unit 17
- 5 Walnut St
- 7 Field Rd
- 39 Sheffield Rd
- 70 Valleyfield St
- 4 Goffe Rd
- 27 Philip Rd
- 37 Philip Rd
- 53 Bartlett Way Unit 307
- 53 Bartlett Way Unit 305
- 11 Hilltop Ave
- 40 Philip Rd
- 475 Waltham St
- 43 Normandy Rd
- 4 Philip Rd
- 204 Clocktower Dr Unit 206
- 10 Piper Rd
- 8 Piper Rd
- 3 Piper Rd
- 1 Piper Rd
- 870 Waltham St
- 6 April Ln Unit 34
- 6 April Ln Unit 33
- 6 April Ln Unit 32
- 6 April Ln Unit 31
- 6 April Ln Unit 24
- 6 April Ln Unit 23
- 6 April Ln Unit 22
- 6 April Ln Unit 21
- 6 April Ln Unit 15
- 6 April Ln Unit 11
- 6 April Ln Unit 11,6
- 6 April Ln
- 6 April Ln Unit 32,6
- 880 Waltham St
- 7 Piper Rd
