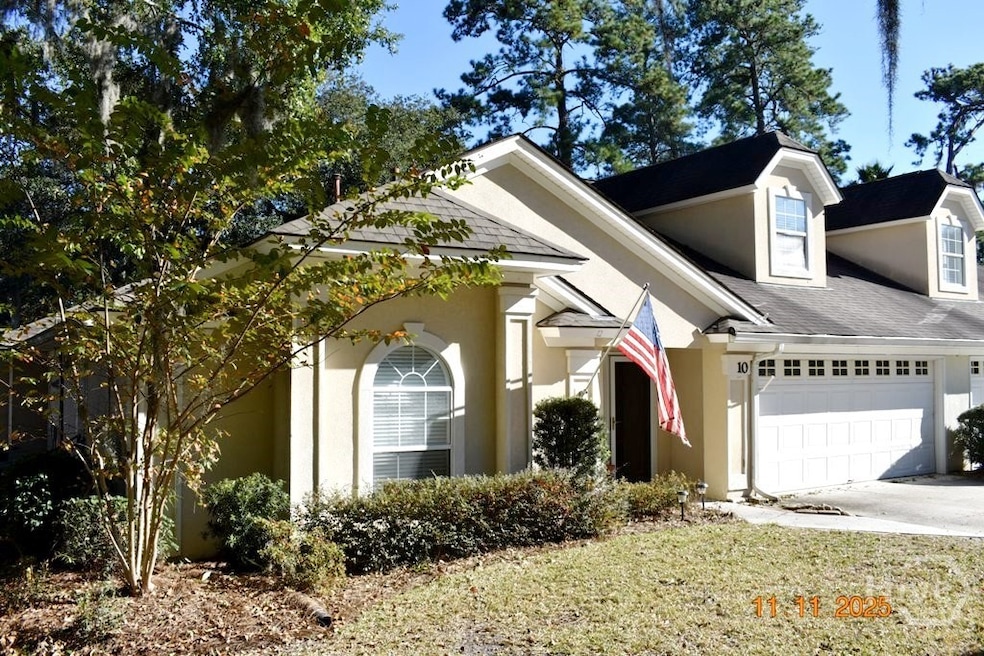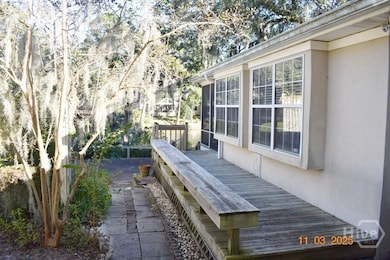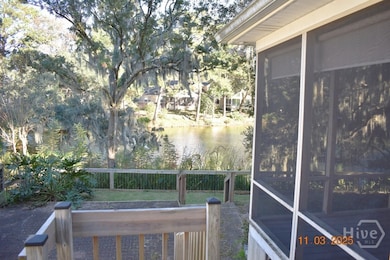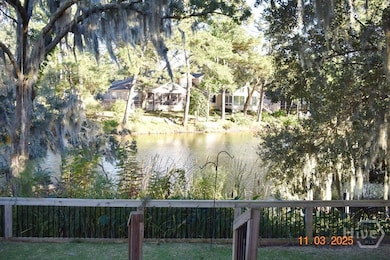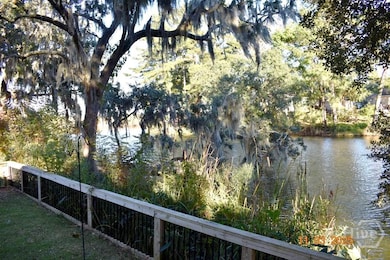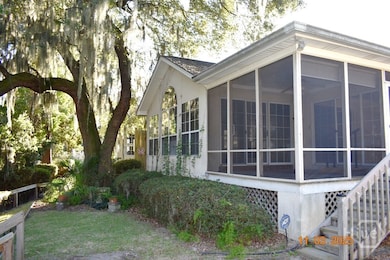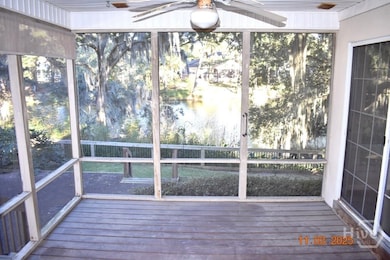10 Pipers Pond Ln Savannah, GA 31404
East Savannah NeighborhoodHighlights
- Marina
- Home fronts a lagoon or estuary
- Primary Bedroom Suite
- Private Dock
- Gourmet Kitchen
- Gated Community
About This Home
This spacious three or four bedroom, three bathroom townhome is located in the highly desirable gated waterfront community of Causton Bluff. Low maintenance living with community amenities including guard/gate, dock, clubhouse and pool. Located minutes from downtown, Tybee Island & the Truman Pkwy. The first floor offers an open split bedroom floorplan with entry foyer, large dining room with wet bar, huge living room with cathedral ceiling, built ins & fireplace, fully equipped eat in kitchen featuring a gas range, island & refrigerator, den and screened porch overlooking a majestic salt water tidal lagoon! Primary suite offers a luxury bath and walk-in closet. The main level also offers a second bedroom, full bath and laundry room with sink. Upstairs includes one bedroom and flex space or two bedrooms and a third full bathroom. There is a two car attached garage and two off street parking spaces.
Townhouse Details
Home Type
- Townhome
Year Built
- Built in 1995
Lot Details
- 6,665 Sq Ft Lot
- Home fronts a lagoon or estuary
- Sloped Lot
- 2 Pads in the community
Parking
- 2 Car Attached Garage
- Garage Door Opener
Home Design
- Traditional Architecture
- Asphalt Roof
- Stucco
Interior Spaces
- 2,445 Sq Ft Home
- 1-Story Property
- Wet Bar
- Central Vacuum
- Wired For Sound
- Built-In Features
- Cathedral Ceiling
- Recessed Lighting
- Factory Built Fireplace
- Double Pane Windows
- Entrance Foyer
- Living Room with Fireplace
- Screened Porch
- Lagoon Views
- Home Security System
- Attic
Kitchen
- Gourmet Kitchen
- Breakfast Area or Nook
- Breakfast Bar
- Self-Cleaning Oven
- Cooktop
- Microwave
- Dishwasher
- Kitchen Island
- Disposal
Flooring
- Wood
- Carpet
- Tile
Bedrooms and Bathrooms
- 3 Bedrooms
- Primary Bedroom Suite
- 3 Full Bathrooms
- Double Vanity
- Hydromassage or Jetted Bathtub
- Separate Shower
Laundry
- Laundry Room
- Dryer
- Washer
- Sink Near Laundry
- Laundry Tub
Eco-Friendly Details
- Energy-Efficient Windows
Outdoor Features
- Private Dock
- Deck
- Patio
- Exterior Lighting
Schools
- Marshpoint Elementary School
- Coastal Middle School
- Islands High School
Utilities
- Forced Air Heating and Cooling System
- Heating System Uses Gas
- Underground Utilities
- Gas Water Heater
- Cable TV Available
Listing and Financial Details
- Security Deposit $3,000
- Tenant pays for cable TV, electricity, gas, sewer, trash collection, telephone, water
- Tax Lot 10
- Assessor Parcel Number 10123A04010
Community Details
Overview
- Property has a Home Owners Association
- Association fees include road maintenance
- Causton Bluff HOA, Phone Number (912) 417-6390
- Cottages At Causton Bluff Subdivision
Amenities
- Clubhouse
Recreation
- Boat Dock
- Marina
- Community Pool
Pet Policy
- Pets Allowed
- Pet Deposit $500
Security
- Security Service
- Gated Community
Map
Source: Savannah Multi-List Corporation
MLS Number: SA343745
APN: 10123A04010
- 21 Pipers Pond Ln
- 39 Bartow Point Dr
- 202 John Wesley Way
- 111 Runaway Point Rd
- 210 John Wesley Way
- 217 John Wesley Way
- 0 Riverview Dr
- 329 Manor Dr
- 328 Riverview Dr
- 505 Sandhill Rd
- 207 Barley Dr
- 2231 Causton Bluff Rd
- 2244 Greenwood St
- 911 Juanita St
- 000 Perry Cove
- 000000 Perry Cove
- 2103 New Mexico St
- 2230 Iowa St
- 2112 Capital St
- 11 Shipwatch Rd
- 133 Runaway Point Rd
- 2800 Capital St
- 3 Woodcock Rd
- 2215 Greenwood St Unit A
- 2205 Iowa St
- 2016 Hawthorne St
- 2510 Florida Ave
- 1935 Causton Bluff Rd
- 1932 Causton Bluff Rd Unit A
- 2314 Mississippi Ave
- 2 Johnny Mercer Blvd
- 1911 Capital St
- 1001 Treat Ave
- 114 N Marsh Rd
- 3325 Whitemarsh Way
- 1827 Greenville St
- 2141 New York Ave Unit A
- 411 Mapmaker Ln
- 418 Goebel Ave Unit 2B (Blue Suite)
- 2006 Texas Ave
