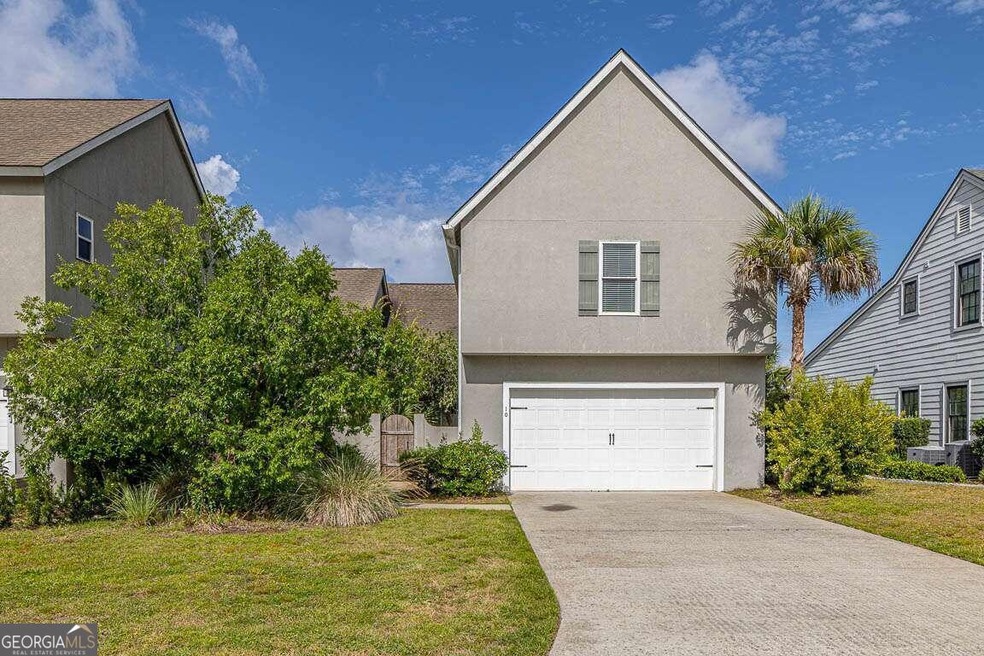
$319,500
- 3 Beds
- 3 Baths
- 1,838 Sq Ft
- 13 Gray Wolf Dr
- Brunswick, GA
Enjoy easy living in this 3 bedroom, 3 bath townhome located close to shopping, school and the sports complex. This is a gated community offering sidewalks, swimming pool, screened lair, fitness center and a dog park nearby. The home has been newly painted, has new flooring, new kitchen appliances and has been professionally cleaned and spruced. The Seller is OFFERING a $9,000 CONCESSION to be
Dawn Miller BHHS Hodnett Cooper RE
