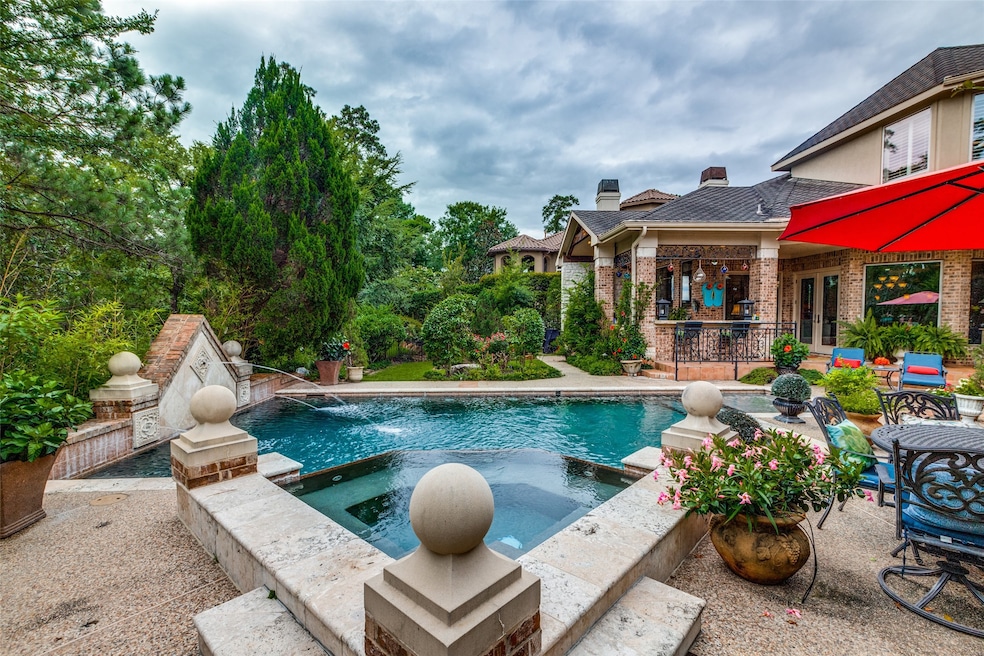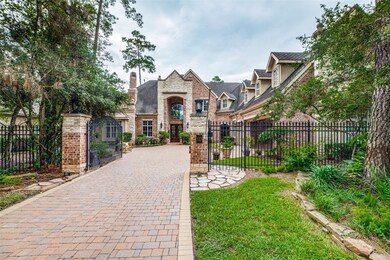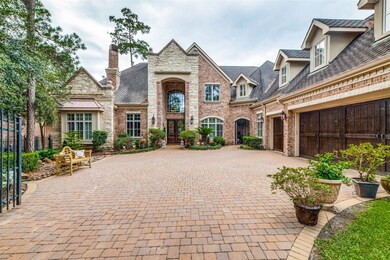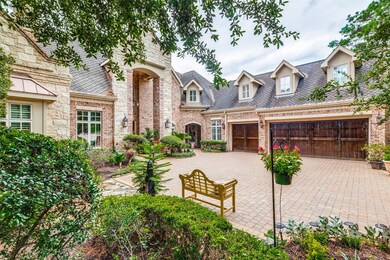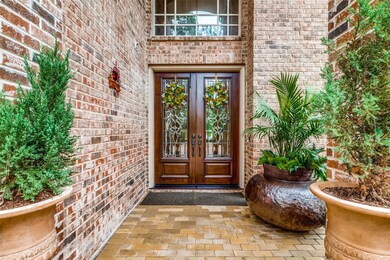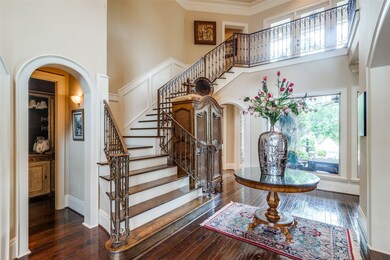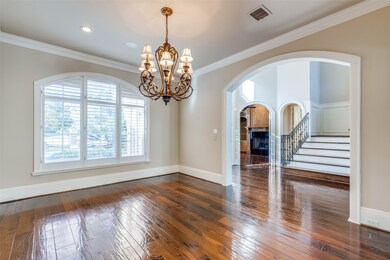
10 Player Green Place Spring, TX 77382
Sterling Ridge NeighborhoodHighlights
- On Golf Course
- Home Theater
- Dual Staircase
- Deretchin Elementary School Rated A
- Heated In Ground Pool
- Deck
About This Home
As of March 2025Magnificient property on Signature Player Course, in The Woodlands. Former showcase home by Tom Cox, set at the end of the 12th fairway this house features state of the art detailing, wood beam ceiling in living room, custom cabinetry. Amazing view of the golf course from the living room, upstairs game room and balcony. The heart of the home is the kitchen-living area. Top of the line Sub-Zero appliances, built in refrigerator and gas range stove with pot filler faucet and double oven. Two staircases on each side of the house, hardwood flooring and Travertine tile. Beautiful pool and jacuzzi, outdoor kitchen, two stone fireplaces (in living room and outdoor patio) and two covered patios. Primary bedroom downstairs, custom designed primary closet, office, formal dining room and wet bar, office space next to the kitchen. Upstairs are 4 bedrooms, 4 full bathrooms, media room and a flex/music room. House has private automatic gate.
Last Agent to Sell the Property
Coldwell Banker Realty - The Woodlands License #0683891 Listed on: 08/05/2024

Last Buyer's Agent
Better Homes and Gardens Real Estate Gary Greene - Katy License #0799504

Home Details
Home Type
- Single Family
Est. Annual Taxes
- $25,766
Year Built
- Built in 2002
Lot Details
- 0.41 Acre Lot
- On Golf Course
- West Facing Home
- Back Yard Fenced
- Sprinkler System
Parking
- 3 Car Attached Garage
Home Design
- Traditional Architecture
- Brick Exterior Construction
- Slab Foundation
- Composition Roof
- Wood Siding
- Stone Siding
Interior Spaces
- 5,732 Sq Ft Home
- 2-Story Property
- Wet Bar
- Central Vacuum
- Dual Staircase
- Wired For Sound
- Crown Molding
- High Ceiling
- Ceiling Fan
- 3 Fireplaces
- Gas Fireplace
- Window Treatments
- Formal Entry
- Family Room Off Kitchen
- Living Room
- Combination Kitchen and Dining Room
- Home Theater
- Home Office
- Game Room
- Utility Room
- Attic Fan
Kitchen
- Convection Oven
- Gas Oven
- Gas Range
- Microwave
- Dishwasher
- Granite Countertops
- Disposal
- Pot Filler
Flooring
- Wood
- Carpet
- Travertine
Bedrooms and Bathrooms
- 5 Bedrooms
- En-Suite Primary Bedroom
- Double Vanity
- Separate Shower
Laundry
- Dryer
- Washer
Home Security
- Security System Owned
- Security Gate
- Fire and Smoke Detector
Eco-Friendly Details
- Energy-Efficient Thermostat
- Ventilation
Pool
- Heated In Ground Pool
- Heated Above Ground Pool
- Gunite Pool
- Spa
Outdoor Features
- Balcony
- Deck
- Covered patio or porch
- Outdoor Fireplace
- Outdoor Kitchen
- Mosquito Control System
Schools
- Deretchin Elementary School
- Mccullough Junior High School
- The Woodlands High School
Utilities
- Central Heating and Cooling System
- Heating System Uses Gas
- Programmable Thermostat
- Power Generator
Community Details
Overview
- Built by TOM COX
- Wdlnds Village Sterling Ridge 18 Subdivision
Recreation
- Community Pool
Ownership History
Purchase Details
Home Financials for this Owner
Home Financials are based on the most recent Mortgage that was taken out on this home.Purchase Details
Purchase Details
Home Financials for this Owner
Home Financials are based on the most recent Mortgage that was taken out on this home.Purchase Details
Purchase Details
Home Financials for this Owner
Home Financials are based on the most recent Mortgage that was taken out on this home.Purchase Details
Home Financials for this Owner
Home Financials are based on the most recent Mortgage that was taken out on this home.Similar Homes in Spring, TX
Home Values in the Area
Average Home Value in this Area
Purchase History
| Date | Type | Sale Price | Title Company |
|---|---|---|---|
| Deed | -- | None Listed On Document | |
| Deed Of Distribution | -- | None Listed On Document | |
| Vendors Lien | -- | Stewart Title Of Montgomery | |
| Warranty Deed | -- | Fidelity National Title | |
| Vendors Lien | -- | Stewart Title Of Montgomery | |
| Vendors Lien | $849,700 | -- |
Mortgage History
| Date | Status | Loan Amount | Loan Type |
|---|---|---|---|
| Open | $429,500 | New Conventional | |
| Open | $806,500 | New Conventional | |
| Previous Owner | $910,000 | Purchase Money Mortgage | |
| Previous Owner | $320,000 | Purchase Money Mortgage | |
| Previous Owner | $853,700 | Unknown | |
| Previous Owner | $849,700 | Purchase Money Mortgage |
Property History
| Date | Event | Price | Change | Sq Ft Price |
|---|---|---|---|---|
| 03/18/2025 03/18/25 | Sold | -- | -- | -- |
| 02/05/2025 02/05/25 | Pending | -- | -- | -- |
| 12/14/2024 12/14/24 | Price Changed | $1,585,000 | -6.5% | $277 / Sq Ft |
| 10/09/2024 10/09/24 | Price Changed | $1,695,000 | -4.1% | $296 / Sq Ft |
| 08/05/2024 08/05/24 | For Sale | $1,768,000 | 0.0% | $308 / Sq Ft |
| 01/15/2023 01/15/23 | Rented | $8,500 | 0.0% | -- |
| 12/18/2022 12/18/22 | Under Contract | -- | -- | -- |
| 11/12/2022 11/12/22 | Price Changed | $8,500 | -15.0% | $2 / Sq Ft |
| 10/19/2022 10/19/22 | For Rent | $10,000 | -- | -- |
Tax History Compared to Growth
Tax History
| Year | Tax Paid | Tax Assessment Tax Assessment Total Assessment is a certain percentage of the fair market value that is determined by local assessors to be the total taxable value of land and additions on the property. | Land | Improvement |
|---|---|---|---|---|
| 2024 | $19,594 | $1,533,895 | -- | -- |
| 2023 | $19,587 | $1,394,450 | $300,000 | $1,133,660 |
| 2022 | $25,617 | $1,267,680 | $300,000 | $1,147,490 |
| 2021 | $25,142 | $1,152,440 | $200,000 | $952,440 |
| 2020 | $26,252 | $1,152,440 | $200,000 | $952,440 |
| 2019 | $27,937 | $1,186,690 | $200,000 | $986,690 |
| 2018 | $25,425 | $1,167,420 | $200,000 | $967,420 |
| 2017 | $27,825 | $1,167,420 | $200,000 | $967,420 |
| 2016 | $26,079 | $1,094,150 | $200,000 | $894,150 |
| 2015 | $27,685 | $1,094,150 | $200,000 | $894,150 |
| 2014 | $27,685 | $1,145,270 | $200,000 | $945,270 |
Agents Affiliated with this Home
-
Nelly Antimo
N
Seller's Agent in 2025
Nelly Antimo
Coldwell Banker Realty - The Woodlands
(956) 279-6280
7 in this area
38 Total Sales
-
Brittany Hunter

Buyer's Agent in 2025
Brittany Hunter
Better Homes and Gardens Real Estate Gary Greene - Katy
(713) 560-1299
1 in this area
14 Total Sales
Map
Source: Houston Association of REALTORS®
MLS Number: 18006991
APN: 9699-18-01100
- 18 S Gary Glen Cir
- 62 N Knightsgate Cir
- 67 N Knightsgate Cir
- 83 N Gary Glen Cir
- 10 Strawberry Canyon Place
- 35 Silvermont Dr
- 15 Carmeline Dr
- 15 Coverdell Park
- 6 Coverdell Park
- 19 Beauty Bower Place
- 10 Libretto Ct
- 9 Cheswood Manor Dr
- 2 Griffin Hill Ct
- 14 Pascale Creek Place
- 129 Cheswood Manor Dr
- 134 Cheswood Manor Dr
- 66 N Veilwood Cir
- 70 Fulshear Ct
- 62 N Wyckham Cir
- 15038 Eastern Wood Rd
