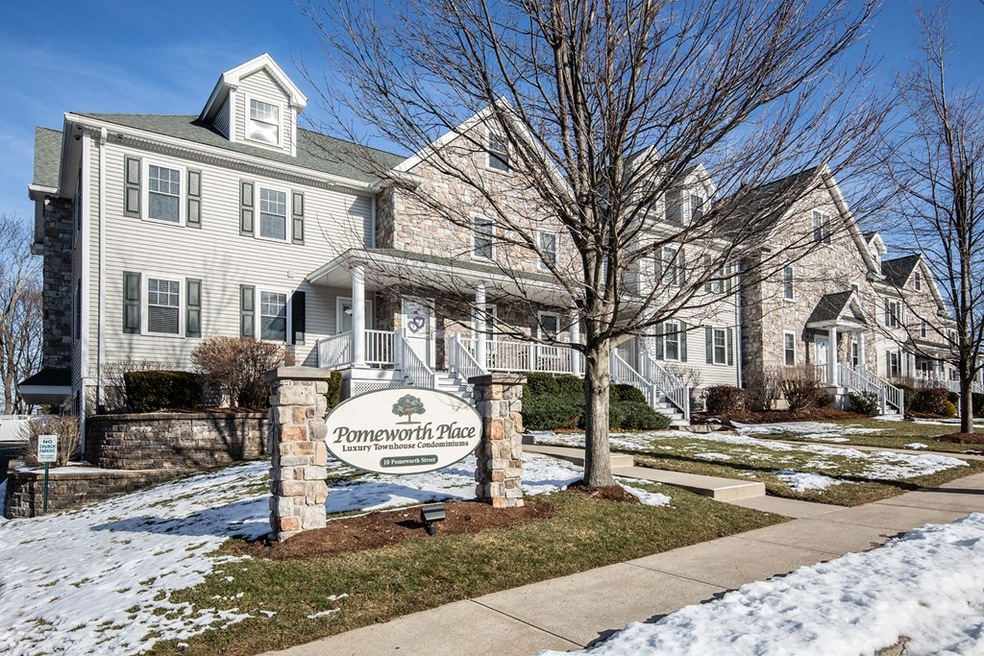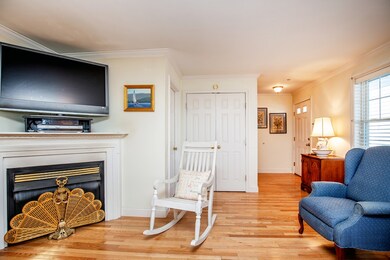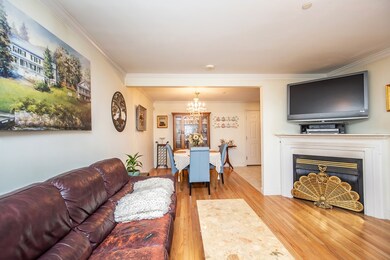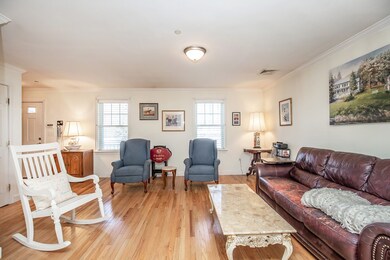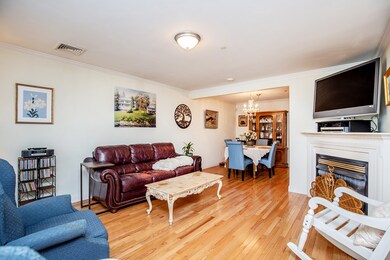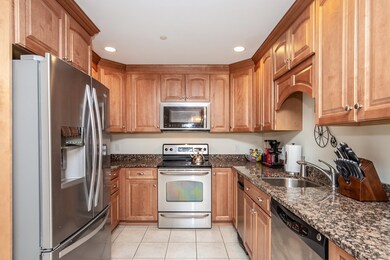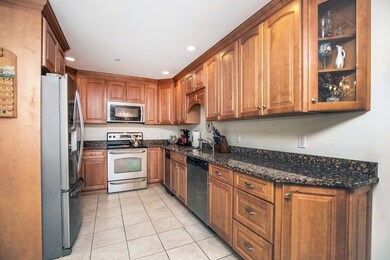
10 Pomeworth St Unit M Stoneham, MA 02180
Colonial Park NeighborhoodHighlights
- Wood Flooring
- Security Service
- Central Heating and Cooling System
About This Home
As of April 2020Rare opportunity to own at Stoneham's sought after Pomeworth Place! Open concept, meticulously maintenanced luxurious tri-level townhouse, 2+ bedroom, 2.5 bath. Custom kitchen with granite countertops & stainless steel appliances. Fireplaced living room overlooks the private fenced backyard. 2nd floor has Master bedroom with en suite full bath & walk-in closet, 2nd bedroom, 2nd full bath & laundry. Finished sun filled 3rd floor large loft area can be used as 3rd bedroom, media room or great room. Deeded heated garage parking, plus additional outside parking space, BBQ area for your own outdoor grill, fitness room, security cameras, additional storage in garage. Pomeworth Place is just a short walkable distance to downtown Stoneham and it's offerings. Conveniently located to major routes & highways. Meticulously maintained building in its entirety. No Showings until First Open House Saturday Jan 25 12-1:30
Townhouse Details
Home Type
- Townhome
Est. Annual Taxes
- $6,141
Year Built
- Built in 2007
Lot Details
- Year Round Access
Parking
- 1 Car Garage
Kitchen
- Range
- Microwave
- Dishwasher
- Disposal
Flooring
- Wood
- Wall to Wall Carpet
- Tile
Utilities
- Central Heating and Cooling System
- Heating System Uses Gas
- Natural Gas Water Heater
- Cable TV Available
Community Details
Pet Policy
- Call for details about the types of pets allowed
Security
- Security Service
Ownership History
Purchase Details
Home Financials for this Owner
Home Financials are based on the most recent Mortgage that was taken out on this home.Purchase Details
Home Financials for this Owner
Home Financials are based on the most recent Mortgage that was taken out on this home.Purchase Details
Home Financials for this Owner
Home Financials are based on the most recent Mortgage that was taken out on this home.Similar Homes in Stoneham, MA
Home Values in the Area
Average Home Value in this Area
Purchase History
| Date | Type | Sale Price | Title Company |
|---|---|---|---|
| Not Resolvable | $540,000 | None Available | |
| Not Resolvable | $415,000 | -- | |
| Deed | $400,000 | -- |
Mortgage History
| Date | Status | Loan Amount | Loan Type |
|---|---|---|---|
| Previous Owner | $315,000 | Stand Alone Refi Refinance Of Original Loan | |
| Previous Owner | $345,000 | Purchase Money Mortgage |
Property History
| Date | Event | Price | Change | Sq Ft Price |
|---|---|---|---|---|
| 04/03/2020 04/03/20 | Sold | $540,000 | -1.8% | $285 / Sq Ft |
| 02/23/2020 02/23/20 | Pending | -- | -- | -- |
| 01/23/2020 01/23/20 | For Sale | $549,900 | +32.5% | $291 / Sq Ft |
| 04/30/2014 04/30/14 | Sold | $415,000 | -2.4% | $219 / Sq Ft |
| 02/13/2014 02/13/14 | Pending | -- | -- | -- |
| 02/07/2014 02/07/14 | For Sale | $425,000 | -- | $225 / Sq Ft |
Tax History Compared to Growth
Tax History
| Year | Tax Paid | Tax Assessment Tax Assessment Total Assessment is a certain percentage of the fair market value that is determined by local assessors to be the total taxable value of land and additions on the property. | Land | Improvement |
|---|---|---|---|---|
| 2025 | $6,141 | $600,300 | $0 | $600,300 |
| 2024 | $6,144 | $580,200 | $0 | $580,200 |
| 2023 | $6,126 | $551,900 | $0 | $551,900 |
| 2022 | $5,438 | $522,400 | $0 | $522,400 |
| 2021 | $5,438 | $502,600 | $0 | $502,600 |
| 2020 | $5,423 | $502,600 | $0 | $502,600 |
| 2019 | $5,574 | $496,800 | $0 | $496,800 |
| 2018 | $5,286 | $451,400 | $0 | $451,400 |
| 2017 | $5,409 | $436,600 | $0 | $436,600 |
| 2016 | $5,097 | $401,300 | $0 | $401,300 |
| 2015 | $4,961 | $382,800 | $0 | $382,800 |
| 2014 | $4,883 | $362,000 | $0 | $362,000 |
Agents Affiliated with this Home
-

Seller's Agent in 2020
Pat Linskey
Elite Realty Experts, LLC
(781) 820-8804
22 Total Sales
-

Buyer's Agent in 2020
Tom DeCarlo
Real Broker MA, LLC
(781) 858-5124
403 Total Sales
-

Seller's Agent in 2014
Lauren O'Brien
Leading Edge Real Estate
(978) 317-3385
1 in this area
161 Total Sales
-

Buyer's Agent in 2014
Bill Caci
Berkshire Hathaway HomeServices Commonwealth Real Estate
1 in this area
10 Total Sales
Map
Source: MLS Property Information Network (MLS PIN)
MLS Number: 72611390
APN: STON-000012-000000-000386M
- 4 Merrow Ln
- 43 Pomeworth St Unit 28
- 43 Pomeworth St Unit 36
- 7-9 Oriental Ct
- 12 Gould St
- 72 Wright St
- 12 Cottage St
- 10 Gilmore St
- 426 Main St Unit 206
- 25 Maple St Unit C
- 25 Waverly St
- 37 Chestnut St
- 2 Eustis St
- 4 Keene St
- 121 Franklin St
- 6 Greenway Cir
- 34 Warren St Unit 3
- 159 Main St Unit 39A
- 236 Hancock St
- 9 Steele St
