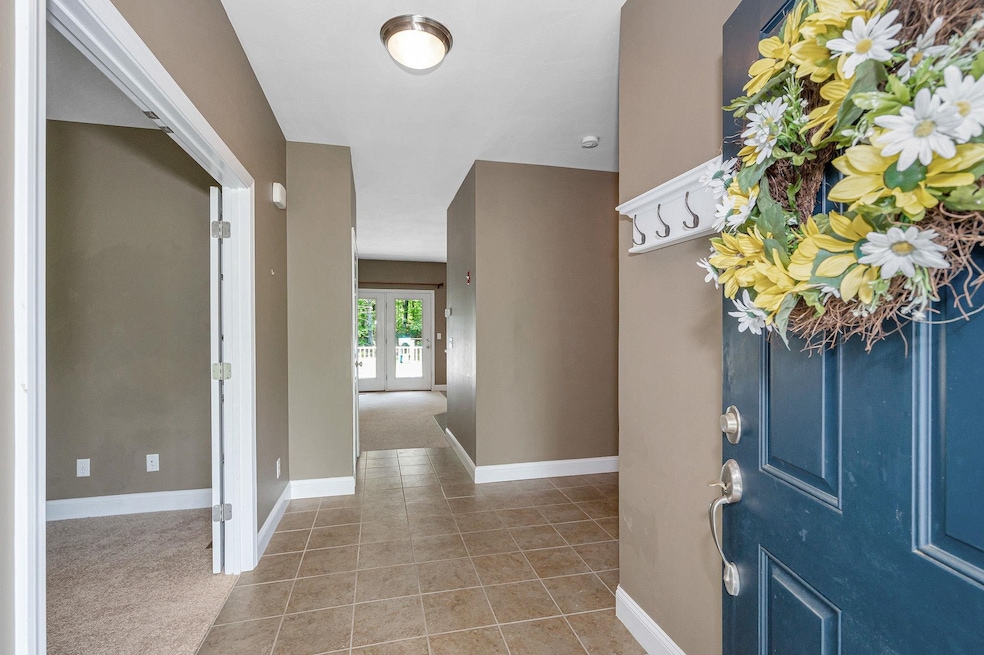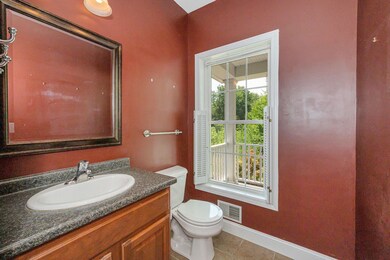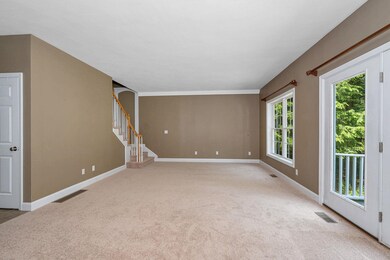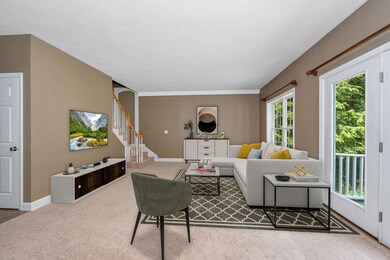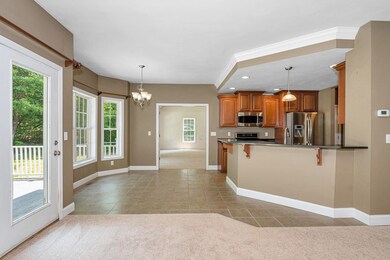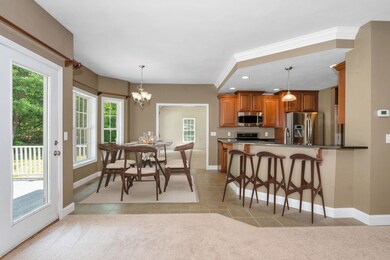
10 Pond Rd Raymond, NH 03077
Estimated Value: $640,000 - $679,000
Highlights
- Colonial Architecture
- Wooded Lot
- Whirlpool Bathtub
- Countryside Views
- Cathedral Ceiling
- Hiking Trails
About This Home
As of July 2023This charming and modern open-concept Colonial features tile floors, crown molding, and large windows that flood the space with natural light. The home has new carpets, 1st floor laundry, and central AC. The kitchen provides both style and functionality with stainless steel appliances, recessed lighting, granite countertops, cherry wood cabinets, and more. The main floor also contains a living room, a study with French doors and fireplace, and a large bonus room with vaulted ceiling that would make a great family room, office, guest bedroom or a flexible space you can make your own. The second floor of the home has a master bedroom with cathedral ceilings and deluxe master bath featuring a whirlpool corner jetted tub for true relaxation. Two additional well-appointed bedrooms and another full bathroom provide ample space for family and guests. There is plenty of storage in the extra-large walkout basement, easily finished and a spacious 2 car garage. Conveniently located just 3 minutes from Rt. 101 off exit 5 in Raymond, this home is set back from the road and surrounded by nature. Enjoy easy access to shopping, dining, schools, and parks. Showings will begin at an Open House Sat. June 10th 12:00pm- 2:00pm
Home Details
Home Type
- Single Family
Est. Annual Taxes
- $8,031
Year Built
- Built in 2008
Lot Details
- 1.58 Acre Lot
- Lot Sloped Up
- Wooded Lot
Parking
- 2 Car Direct Access Garage
- Driveway
Home Design
- Colonial Architecture
- Poured Concrete
- Wood Frame Construction
- Shingle Roof
- Vinyl Siding
Interior Spaces
- 2-Story Property
- Cathedral Ceiling
- Gas Fireplace
- Countryside Views
- Scuttle Attic Hole
Kitchen
- Stove
- Dishwasher
Flooring
- Carpet
- Ceramic Tile
Bedrooms and Bathrooms
- 3 Bedrooms
- Whirlpool Bathtub
Laundry
- Laundry on main level
- Dryer
- Washer
Unfinished Basement
- Walk-Out Basement
- Basement Fills Entire Space Under The House
- Connecting Stairway
- Exterior Basement Entry
- Basement Storage
Utilities
- Forced Air Heating System
- Heating System Uses Gas
- 200+ Amp Service
- Propane
- Tankless Water Heater
- Septic Tank
- Private Sewer
- High Speed Internet
- Cable TV Available
Listing and Financial Details
- Tax Lot 061-14
Community Details
Overview
- Stone Creek Village Subdivision
Recreation
- Hiking Trails
- Trails
Ownership History
Purchase Details
Home Financials for this Owner
Home Financials are based on the most recent Mortgage that was taken out on this home.Purchase Details
Home Financials for this Owner
Home Financials are based on the most recent Mortgage that was taken out on this home.Similar Homes in the area
Home Values in the Area
Average Home Value in this Area
Purchase History
| Date | Buyer | Sale Price | Title Company |
|---|---|---|---|
| Hederson Michael J | $190,000 | -- | |
| Gerakines Timothy K | $358,400 | -- |
Mortgage History
| Date | Status | Borrower | Loan Amount |
|---|---|---|---|
| Open | Gerakines Timothy K | $282,000 | |
| Closed | Gerakines Timothy K | $152,000 | |
| Previous Owner | Gerakines Timothy K | $355,893 | |
| Previous Owner | Gerakines Timothy K | $352,799 |
Property History
| Date | Event | Price | Change | Sq Ft Price |
|---|---|---|---|---|
| 07/28/2023 07/28/23 | Sold | $598,000 | +3.1% | $260 / Sq Ft |
| 06/14/2023 06/14/23 | Pending | -- | -- | -- |
| 06/07/2023 06/07/23 | For Sale | $579,900 | -- | $252 / Sq Ft |
Tax History Compared to Growth
Tax History
| Year | Tax Paid | Tax Assessment Tax Assessment Total Assessment is a certain percentage of the fair market value that is determined by local assessors to be the total taxable value of land and additions on the property. | Land | Improvement |
|---|---|---|---|---|
| 2024 | $9,621 | $439,100 | $111,600 | $327,500 |
| 2023 | $9,098 | $439,100 | $111,600 | $327,500 |
| 2022 | $8,031 | $439,100 | $111,600 | $327,500 |
| 2021 | $8,128 | $439,100 | $111,600 | $327,500 |
| 2020 | $8,497 | $324,300 | $79,800 | $244,500 |
| 2019 | $8,623 | $324,300 | $79,800 | $244,500 |
| 2018 | $8,545 | $324,300 | $79,800 | $244,500 |
| 2017 | $7,848 | $324,300 | $79,800 | $244,500 |
| 2016 | $7,699 | $324,300 | $79,800 | $244,500 |
| 2015 | $7,346 | $292,900 | $72,400 | $220,500 |
| 2014 | $7,126 | $292,900 | $72,400 | $220,500 |
| 2013 | $6,905 | $292,100 | $72,400 | $219,700 |
Agents Affiliated with this Home
-
Valerie Brauer
V
Seller's Agent in 2023
Valerie Brauer
Keller Williams Realty Success
(617) 842-4007
2 in this area
5 Total Sales
Map
Source: PrimeMLS
MLS Number: 4956098
APN: RAYM-000029-000000-061014
