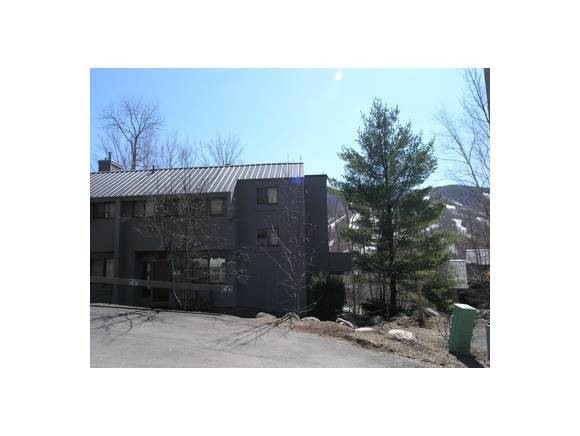10 Potash Rd Unit 4 & 5 Lincoln, NH 03251
Highlights
- Ski Accessible
- Indoor Pool
- Clubhouse
- Fitness Center
- Mountain View
- Deck
About This Home
As of May 2016GOTTA LOVE THE VIEWS-This spacious 4 bedroom and loft town home at the Village of Loon, across from Loon Mountain, has a bright and sunny southern exposure and views of the slopes at Loon Mountain. The unit is in move-in condition and all you have to do is start enjoying your new vacation home. The main level has a vaulted ceiling, lots of glass, fireplace and a kitchen outfitted with newer appliances. The lower level can be locked off as a separate 2 bedroom condo with its own living room and fireplace or combined to be used as one big unit with plenty of sleeping capacity. If you want rental income, this style unit, the Dartmouth, is a favorite. Ownership includes a charter membership to the Village Swim and Tennis Club ($150 transfer fee).
Townhouse Details
Home Type
- Townhome
Est. Annual Taxes
- $2,850
Year Built
- Built in 1978
Lot Details
- End Unit
- Landscaped
HOA Fees
Home Design
- Concrete Foundation
- Wood Frame Construction
- Metal Roof
- Wood Siding
Interior Spaces
- 1,877 Sq Ft Home
- 3-Story Property
- Cathedral Ceiling
- Ceiling Fan
- Wood Burning Fireplace
- Window Treatments
- Dining Area
- Mountain Views
Kitchen
- Electric Cooktop
- Microwave
- Dishwasher
- Disposal
Flooring
- Carpet
- Vinyl
Bedrooms and Bathrooms
- 4 Bedrooms
- En-Suite Primary Bedroom
Laundry
- Laundry on main level
- Dryer
- Washer
Finished Basement
- Walk-Out Basement
- Basement Fills Entire Space Under The House
Home Security
Parking
- 2 Car Parking Spaces
- Paved Parking
Pool
- Indoor Pool
- In Ground Pool
- Spa
Outdoor Features
- Basketball Court
- Deck
- Playground
Utilities
- Heating System Uses Gas
- Underground Utilities
- Electric Water Heater
- High Speed Internet
- Cable TV Available
Listing and Financial Details
- Tax Lot 000/00
Community Details
Overview
- Dartmouth Condos
- Village Of Loon Subdivision
- Planned Unit Development
Recreation
- Community Playground
- Fitness Center
- Ski Accessible
- Tennis Courts
Pet Policy
- Pets Allowed
Additional Features
- Clubhouse
- Fire and Smoke Detector
Map
Home Values in the Area
Average Home Value in this Area
Property History
| Date | Event | Price | Change | Sq Ft Price |
|---|---|---|---|---|
| 05/05/2016 05/05/16 | Sold | $272,000 | -2.8% | $130 / Sq Ft |
| 03/12/2016 03/12/16 | Pending | -- | -- | -- |
| 03/01/2016 03/01/16 | For Sale | $279,900 | +19.1% | $133 / Sq Ft |
| 05/02/2013 05/02/13 | Sold | $235,000 | -9.6% | $125 / Sq Ft |
| 03/16/2013 03/16/13 | Pending | -- | -- | -- |
| 03/23/2012 03/23/12 | For Sale | $259,900 | -- | $138 / Sq Ft |
Source: PrimeMLS
MLS Number: 4142628
- 40 Loon Village Rd Unit 1
- 24 Hardwood Ridge Rd Unit 1
- 90 Loon Mountain Rd Unit 865C
- 90 Loon Mountain Rd Unit 861D
- 90 Loon Mountain Rd Unit 1053A
- 90 Loon Mountain Rd Unit 858D
- 90 Loon Mountain Rd Unit 949C
- 90 Loon Mountain Rd Unit 858B
- 90 Loon Mountain Rd Unit 1026C
- 90 Loon Mountain Rd Unit 1058B
- 90 Loon Mountain Rd Unit 1021A
- 90 Loon Mountain Rd Unit 1303D
- 90 Loon Mountain Rd Unit 1161C
- 90 Loon Mountain Rd Unit 1034C
- 90 Loon Mountain Rd Unit 1326C
- 90 Loon Mountain Rd Unit 1221A
- 90 Loon Mountain Rd Unit 1338C Slopeside
- 90 Loon Mountain Rd Unit 1203A
- 90 Loon Mountain Rd Unit 1153D
- 90 Loon Mountain Rd Unit 1121B
