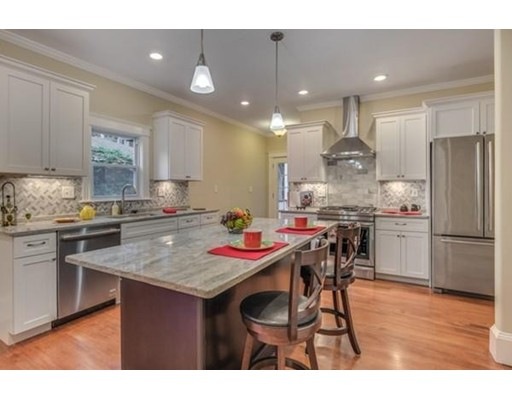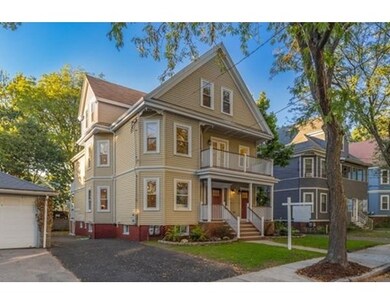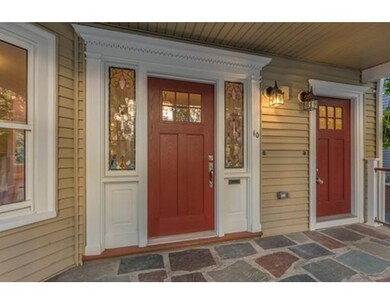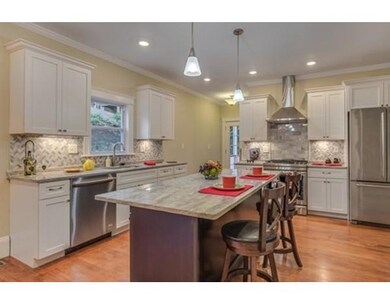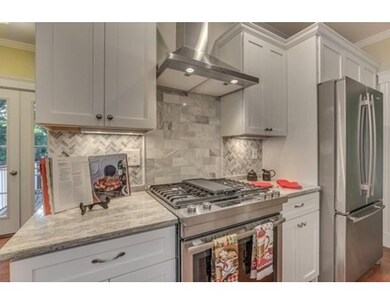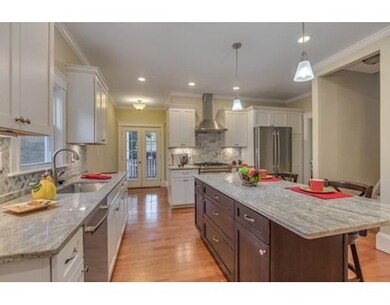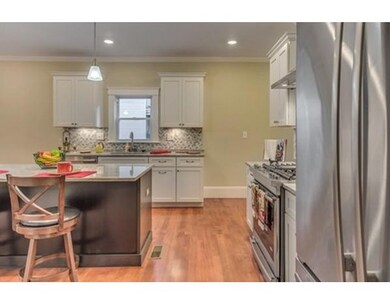
10 Powder House Terrace Unit 2 Somerville, MA 02144
About This Home
As of May 2017This must see prestigious renovation on one of Smvl's finest streets nr Powderhouse park is a commuters dream. Just minutes to Davis Sq this sunspashed top 2 level unit offers an open flr plan w/high ceilings, crown mouldings & pine flrs. A gas corner firepl accents the LR which opens to the DR, kit, & front reception area featuring a half bath & dbl set of french drs leading to an open front porch. The main level BR has a private bath. The kitchen feat's white shaker style cabinets, granite counter tops, JennAir st. steele appl's, a center breakfast island w/espresso cab's, matching counter tops & french drs to a rear deck. The 3rd flr hosts a full bath & 3 add'l BR's one of which is a dramatic master BR suite w/cathedral ceilings, skylights, walk in closet, built in dressers & private mstr bath w/cathedral ceilings, dbl shower, dual sinks & jet tub. Plus a Landscaped yard & 2c prkg! Photos of Model Unit (Kit, LR & DR). Offers due Wed (4/5) at 12pm w/a Fri (4/7) @ 6pm expiration.
Property Details
Home Type
Condominium
Est. Annual Taxes
$16,007
Year Built
1920
Lot Details
0
Listing Details
- Unit Level: 2
- Unit Placement: Top/Penthouse
- Property Type: Condominium/Co-Op
- Other Agent: 2.00
- Lead Paint: Unknown
- Year Round: Yes
- Special Features: None
- Property Sub Type: Condos
- Year Built: 1920
Interior Features
- Appliances: Range, Dishwasher, Disposal, Refrigerator
- Fireplaces: 1
- Has Basement: Yes
- Fireplaces: 1
- Primary Bathroom: Yes
- Number of Rooms: 7
- Amenities: Public Transportation, Shopping, Swimming Pool, Tennis Court, Park, Walk/Jog Trails, Medical Facility, Laundromat, Bike Path, Highway Access, House of Worship, Public School, T-Station, University
- Electric: Circuit Breakers, 100 Amps
- Energy: Insulated Windows, Insulated Doors
- Flooring: Wood, Marble
- Bedroom 2: Second Floor, 14X15
- Bedroom 3: Third Floor, 15X16
- Bedroom 4: Third Floor, 12X17
- Bathroom #1: Second Floor, 4X4
- Bathroom #2: Second Floor, 10X7
- Bathroom #3: Third Floor, 10X5
- Kitchen: Second Floor, 12X15
- Laundry Room: Third Floor
- Living Room: Second Floor, 15X20
- Master Bedroom: Third Floor, 17X17
- Master Bedroom Description: Bathroom - Full, Bathroom - Double Vanity/Sink, Skylight, Ceiling - Cathedral, Ceiling Fan(s), Closet, Flooring - Wood
- Dining Room: Second Floor, 15X14
- Oth1 Room Name: Bathroom
- Oth1 Dimen: 10X9
- Oth1 Dscrp: Bathroom - Full, Bathroom - Tiled With Tub & Shower, Skylight, Ceiling - Cathedral, Flooring - Marble, Jacuzzi / Whirlpool Soaking Tub
- Oth1 Level: Third Floor
- Oth2 Room Name: Vestibule
- Oth2 Dimen: 5X7
- Oth2 Dscrp: Flooring - Wood
- Oth2 Level: First Floor
- No Living Levels: 3
Exterior Features
- Roof: Asphalt/Fiberglass Shingles
- Construction: Post & Beam
- Exterior: Vinyl
- Exterior Unit Features: Porch, Deck - Composite, Patio, Fenced Yard, Gutters
Garage/Parking
- Parking: Off-Street, Deeded
- Parking Spaces: 2
Utilities
- Cooling: Central Air
- Heating: Forced Air, Gas
- Cooling Zones: 2
- Heat Zones: 2
- Hot Water: Natural Gas, Tankless
- Utility Connections: for Gas Range, for Gas Oven, for Electric Dryer, Washer Hookup
- Sewer: City/Town Sewer
- Water: City/Town Water
Condo/Co-op/Association
- Condominium Name: condos at 10 Powderhouse Terrace
- Association Fee Includes: Master Insurance, Exterior Maintenance, Reserve Funds
- Association Security: Fenced
- No Units: 2
- Unit Building: 2
Fee Information
- Fee Interval: Monthly
Schools
- Elementary School: Brown
- Middle School: Kennedy
- High School: Somerville High
Lot Info
- Zoning: residentia
Ownership History
Purchase Details
Home Financials for this Owner
Home Financials are based on the most recent Mortgage that was taken out on this home.Similar Homes in the area
Home Values in the Area
Average Home Value in this Area
Purchase History
| Date | Type | Sale Price | Title Company |
|---|---|---|---|
| Deed | $1,250,000 | -- |
Property History
| Date | Event | Price | Change | Sq Ft Price |
|---|---|---|---|---|
| 05/24/2025 05/24/25 | Pending | -- | -- | -- |
| 05/13/2025 05/13/25 | Price Changed | $1,729,900 | -2.8% | $640 / Sq Ft |
| 04/23/2025 04/23/25 | For Sale | $1,779,900 | +42.4% | $658 / Sq Ft |
| 05/18/2017 05/18/17 | Sold | $1,250,000 | +4.3% | $462 / Sq Ft |
| 04/11/2017 04/11/17 | Pending | -- | -- | -- |
| 03/28/2017 03/28/17 | For Sale | $1,199,000 | -- | $444 / Sq Ft |
Tax History Compared to Growth
Tax History
| Year | Tax Paid | Tax Assessment Tax Assessment Total Assessment is a certain percentage of the fair market value that is determined by local assessors to be the total taxable value of land and additions on the property. | Land | Improvement |
|---|---|---|---|---|
| 2025 | $16,007 | $1,467,200 | $0 | $1,467,200 |
| 2024 | $15,125 | $1,437,700 | $0 | $1,437,700 |
| 2023 | $14,670 | $1,418,800 | $0 | $1,418,800 |
| 2022 | $13,896 | $1,365,000 | $0 | $1,365,000 |
| 2021 | $13,608 | $1,335,400 | $0 | $1,335,400 |
| 2020 | $13,040 | $1,292,400 | $0 | $1,292,400 |
| 2019 | $13,472 | $1,252,000 | $0 | $1,252,000 |
Agents Affiliated with this Home
-
Ed Greable

Seller's Agent in 2025
Ed Greable
Keller Williams Realty Boston Northwest
(617) 905-9128
3 in this area
100 Total Sales
-
The iBremis Team

Seller's Agent in 2017
The iBremis Team
Laer Realty
(617) 905-5232
4 in this area
42 Total Sales
Map
Source: MLS Property Information Network (MLS PIN)
MLS Number: 72136926
APN: SOME-20 F 11 2
- 31 Kidder Ave
- 9 Kidder Ave Unit 2
- 5 Kenwood St Unit 1
- 34 Walker St
- 54 Lowden Ave Unit 2
- 62 Chandler St
- 26 Warner St
- 52 Powder House Blvd Unit 2
- 11 Chandler St Unit 2
- 39 Rogers Ave
- 31 Rogers Ave
- 371 Highland Ave
- 23 Highland Rd
- 30 Whitman St
- 95 Pearson Ave Unit 1
- 9 Jay St
- 67 Newbern Ave
- 15 Chester Place
- 1060 Broadway Unit 102
- 199 Elm St
