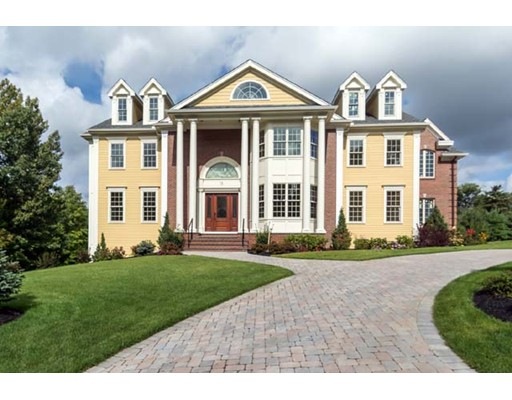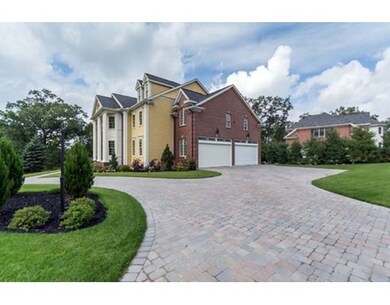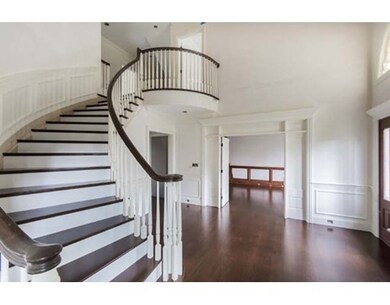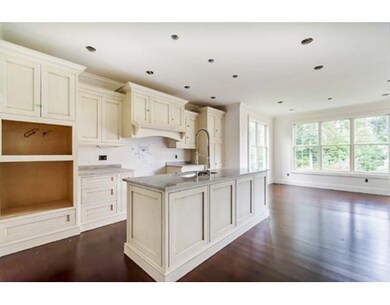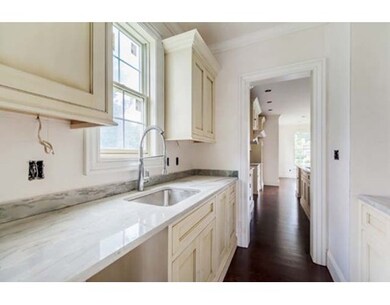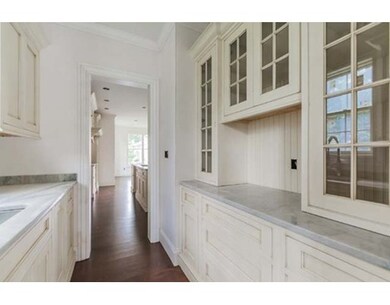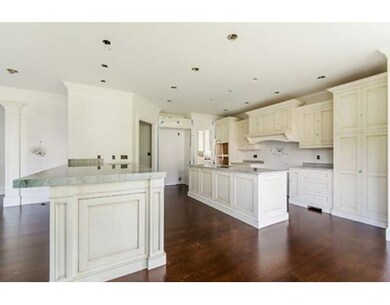
10 Prides Cir Andover, MA 01810
Southern Andover NeighborhoodAbout This Home
As of June 2022SPECTACULAR CUSTOM COLONIAL AT PRESTIGIOUS WILLOUGHBY ESTATES! Close to Phillips Academy, Pike School & downtown Andover. Luxury gourmet kitchen with stunning SeaPro counters & butler's pantry, spacious double island & sunfilled breakfast area. Gorgeous fireplaced family room with gas fireplace framed by custom built-ins & triple French doors to mahogany deck. Stunning dining room. Handsome cherry library with exceptional detail. Luxurious master suite, elegant & spacious, with impressive marble bath & 2 walk-in closets. Four additional bedroom suites on second floor. Special features include stunning bridal staircase, custom millwork, crown molding & hardwood floors throughout, oversized mudroom with custom built-ins & 4 stall attached garage. WALKOUT Lower Level offers MEDIA ROOM, FITNESS ROOM, PLAYROOM & FULL BATH together with ample storage. Exceptional craftsmanship and architectural detail from Andover's premier builder. PREMIER LUXURY HOME IN ANDOVER'S TOP LOCATION!
Last Agent to Sell the Property
William Raveis R.E. & Home Services Listed on: 10/01/2015

Home Details
Home Type
Single Family
Est. Annual Taxes
$31,972
Year Built
2015
Lot Details
0
Listing Details
- Lot Description: Paved Drive
- Property Type: Single Family
- Other Agent: 2.50
- Year Round: Yes
- Special Features: NewHome
- Property Sub Type: Detached
- Year Built: 2015
Interior Features
- Appliances: Range, Wall Oven, Dishwasher, Disposal, Microwave, Refrigerator, Refrigerator - Wine Storage, Vacuum System, Rangetop - ENERGY STAR
- Fireplaces: 2
- Has Basement: Yes
- Fireplaces: 2
- Primary Bathroom: Yes
- Number of Rooms: 12
- Amenities: Public Transportation, Shopping, Walk/Jog Trails, Golf Course, Medical Facility, Conservation Area, Highway Access, Private School, Public School
- Electric: Circuit Breakers, 200 Amps
- Energy: Insulated Windows, Insulated Doors, Prog. Thermostat
- Flooring: Marble, Hardwood, Stone / Slate, Tile
- Insulation: Full, Fiberglass, Blown In
- Interior Amenities: Central Vacuum, Security System, Cable Available, French Doors, Walk-up Attic
- Basement: Full, Walk Out, Interior Access, Concrete Floor, Finished
- Bedroom 2: Second Floor, 16X17
- Bedroom 3: Second Floor, 15X16
- Bedroom 4: Second Floor, 14X16
- Bedroom 5: Second Floor, 14X20
- Bathroom #1: First Floor, 5X7
- Bathroom #2: Second Floor, 11X12
- Bathroom #3: Second Floor, 7X8
- Kitchen: First Floor, 25X30
- Laundry Room: Second Floor, 7X10
- Master Bedroom: Second Floor, 22X24
- Master Bedroom Description: Bathroom - Full, Bathroom - Double Vanity/Sink, Fireplace, Closet - Walk-in, Closet/Cabinets - Custom Built, Flooring - Hardwood, Recessed Lighting
- Dining Room: First Floor, 15X16
- Family Room: First Floor, 16X28
- Oth1 Room Name: Foyer
- Oth1 Dimen: 14X15
- Oth1 Dscrp: Closet, Flooring - Hardwood
- Oth2 Room Name: Library
- Oth2 Dimen: 14X20
- Oth2 Dscrp: Closet/Cabinets - Custom Built, Flooring - Hardwood, Window(s) - Bay/Bow/Box, French Doors, Chair Rail, Recessed Lighting, Wainscoting
- Oth3 Room Name: Bathroom
- Oth3 Dimen: 5X8
- Oth3 Dscrp: Bathroom - Full, Bathroom - Tiled With Tub & Shower, Flooring - Marble, Window(s) - Picture, Countertops - Stone/Granite/Solid, Double Vanity, Recessed Lighting
- Oth4 Room Name: Bathroom
- Oth4 Dimen: 5X8
- Oth4 Dscrp: Bathroom - Full, Bathroom - Tiled With Tub & Shower, Flooring - Stone/Ceramic Tile, Countertops - Stone/Granite/Solid, Recessed Lighting
- Oth5 Room Name: Bathroom
- Oth5 Dimen: 6X8
- Oth5 Dscrp: Bathroom - Full, Bathroom - Tiled With Shower Stall, Flooring - Stone/Ceramic Tile, Recessed Lighting
- Oth6 Room Name: Bathroom
- Oth6 Dimen: 6X9
- Oth6 Dscrp: Bathroom - Full, Bathroom - Tiled With Shower Stall, Flooring - Stone/Ceramic Tile, Countertops - Stone/Granite/Solid, Recessed Lighting
Exterior Features
- Roof: Asphalt/Fiberglass Shingles
- Construction: Frame
- Exterior: Clapboard, Wood, Brick
- Exterior Features: Deck - Wood, Gutters, Professional Landscaping, Sprinkler System, Screens
- Foundation: Poured Concrete
Garage/Parking
- Garage Parking: Attached, Garage Door Opener, Storage, Insulated, Oversized Parking
- Garage Spaces: 4
- Parking: Off-Street, Paved Driveway
- Parking Spaces: 12
Utilities
- Cooling: Central Air, 3 or More
- Heating: Forced Air, Gas
- Cooling Zones: 6
- Heat Zones: 6
- Hot Water: Tank, Electric
- Utility Connections: for Gas Range, for Electric Oven, for Gas Dryer, Washer Hookup
- Sewer: City/Town Sewer
- Water: City/Town Water
Schools
- Elementary School: South, Pike
- Middle School: Doherty Middle
- High School: Phillips, Ahs
Lot Info
- Zoning: SRB
- Lot: 58
Multi Family
- Foundation: irreg
- Sq Ft Incl Bsmt: Yes
Similar Homes in Andover, MA
Home Values in the Area
Average Home Value in this Area
Mortgage History
| Date | Status | Loan Amount | Loan Type |
|---|---|---|---|
| Closed | $1,800,000 | Purchase Money Mortgage | |
| Closed | $1,510,200 | Purchase Money Mortgage | |
| Closed | $283,162 | Credit Line Revolving | |
| Closed | $1,800,000 | No Value Available | |
| Closed | $1,837,500 | Purchase Money Mortgage |
Property History
| Date | Event | Price | Change | Sq Ft Price |
|---|---|---|---|---|
| 06/10/2022 06/10/22 | Sold | $2,475,000 | -1.0% | $331 / Sq Ft |
| 03/16/2022 03/16/22 | Pending | -- | -- | -- |
| 09/23/2021 09/23/21 | For Sale | $2,499,000 | +32.4% | $334 / Sq Ft |
| 08/29/2016 08/29/16 | Sold | $1,887,750 | -5.6% | $253 / Sq Ft |
| 06/10/2016 06/10/16 | Pending | -- | -- | -- |
| 04/26/2016 04/26/16 | Price Changed | $1,999,000 | -12.9% | $268 / Sq Ft |
| 10/01/2015 10/01/15 | For Sale | $2,295,000 | -- | $307 / Sq Ft |
Tax History Compared to Growth
Tax History
| Year | Tax Paid | Tax Assessment Tax Assessment Total Assessment is a certain percentage of the fair market value that is determined by local assessors to be the total taxable value of land and additions on the property. | Land | Improvement |
|---|---|---|---|---|
| 2024 | $31,972 | $2,482,300 | $1,146,700 | $1,335,600 |
| 2023 | $29,872 | $2,186,800 | $980,000 | $1,206,800 |
| 2022 | $28,660 | $1,963,000 | $882,900 | $1,080,100 |
| 2021 | $27,655 | $1,808,700 | $810,300 | $998,400 |
| 2020 | $26,904 | $1,792,400 | $810,300 | $982,100 |
| 2019 | $27,127 | $1,776,500 | $810,300 | $966,200 |
| 2018 | $26,278 | $1,680,200 | $786,700 | $893,500 |
| 2017 | $22,489 | $1,481,500 | $771,200 | $710,300 |
| 2016 | $19,496 | $1,315,500 | $771,200 | $544,300 |
| 2015 | $11,695 | $781,200 | $771,200 | $10,000 |
Agents Affiliated with this Home
-

Seller's Agent in 2022
Stephen DeConto
Cameron Real Estate Group
(781) 864-1078
1 in this area
7 Total Sales
-

Buyer's Agent in 2022
Guy Assetta
Assetta Hill Real Estate LLC
(781) 316-6634
1 in this area
40 Total Sales
-

Seller's Agent in 2016
Mary O'Donoghue
William Raveis R.E. & Home Services
(978) 337-8159
7 in this area
65 Total Sales
Map
Source: MLS Property Information Network (MLS PIN)
MLS Number: 71912982
APN: ANDO-000076-000058
