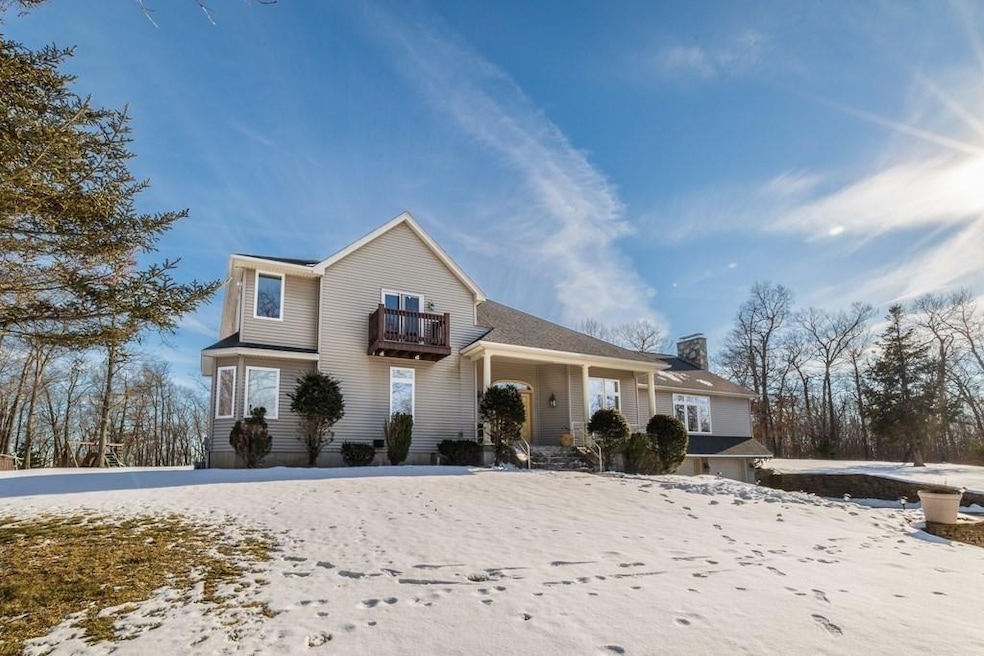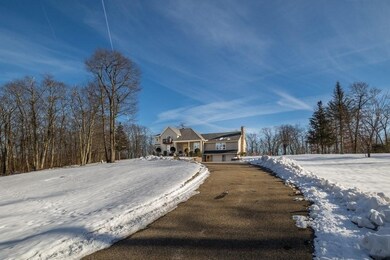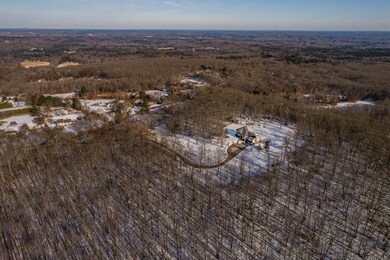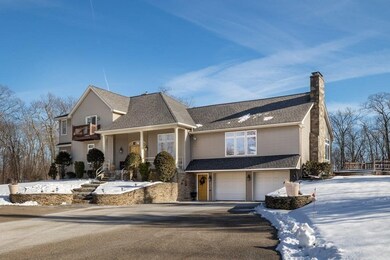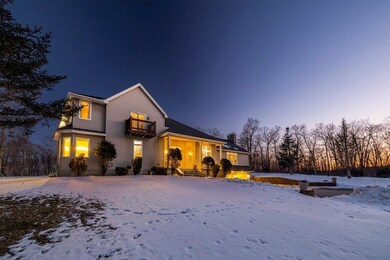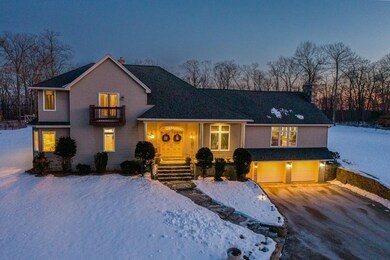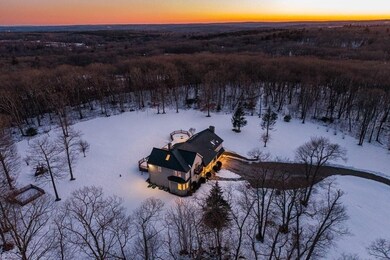
10 Purgatory Rd Sutton, MA 01590
Highlights
- Under Construction
- Scenic Views
- Colonial Architecture
- Sutton High School Rated A-
- 20 Acre Lot
- Landscaped Professionally
About This Home
As of April 2022On 20 park like acres, this 4000 sq ft home does not disappoint! Privacy and comfort abound from impressive double door entryway to a lower-level family room complete w/ a private office. The timeless design of your 1st floor includes hardwoods and tile, a 1st floor master, en-suite bathroom, kitchen, breakfast nook w/ amazing views, dining room, a living room with soaring 2 story ceilings, wood stove and a great room w/ its own stone fireplace and skylights. Easy entertaining from indoor to out with an expansive deck that spans a majority of the back of the home. A beautiful staircase leads you up to 3 gracious sized bedrooms and an additional full bath. Your lower level could be a great spot for in-laws, guests or young adults. Complete w/ amazing storage, a laundry center, full bath, private office space, many closets and family room. Amenities include C/A, 2 car garage, workspace, new flooring. Developers/contractors should take note, w/ due diligence, potential for addtl. lots.
Last Agent to Sell the Property
Tom Wegner
Residential Properties Ltd. Listed on: 02/03/2022

Home Details
Home Type
- Single Family
Est. Annual Taxes
- $10,484
Year Built
- Built in 1995 | Under Construction
Lot Details
- 20 Acre Lot
- Property fronts a private road
- Private Streets
- Landscaped Professionally
- Cleared Lot
- Wooded Lot
- Property is zoned 101
Parking
- 2 Car Attached Garage
- Tuck Under Parking
- Heated Garage
- Garage Door Opener
- Driveway
- Open Parking
- Off-Street Parking
Home Design
- Colonial Architecture
- Contemporary Architecture
- Split Level Home
- Frame Construction
- Shingle Roof
- Concrete Perimeter Foundation
Interior Spaces
- 4,000 Sq Ft Home
- Wet Bar
- 2 Fireplaces
- Insulated Windows
- French Doors
- Entryway
- Great Room
- Home Office
- Scenic Vista Views
Kitchen
- Range
- Microwave
- Freezer
- Dishwasher
Flooring
- Wood
- Carpet
- Tile
Bedrooms and Bathrooms
- 4 Bedrooms
- Primary Bedroom on Main
Finished Basement
- Walk-Out Basement
- Basement Fills Entire Space Under The House
- Interior Basement Entry
- Garage Access
- Laundry in Basement
Outdoor Features
- Balcony
- Deck
- Separate Outdoor Workshop
- Outdoor Storage
- Porch
Location
- Property is near schools
Utilities
- Central Air
- Heating System Uses Natural Gas
- Private Water Source
- Gas Water Heater
- Private Sewer
Listing and Financial Details
- Assessor Parcel Number 3796819
Community Details
Recreation
- Jogging Path
Additional Features
- No Home Owners Association
- Shops
Similar Homes in the area
Home Values in the Area
Average Home Value in this Area
Mortgage History
| Date | Status | Loan Amount | Loan Type |
|---|---|---|---|
| Closed | $200,000 | No Value Available | |
| Closed | $200,000 | No Value Available | |
| Closed | $150,000 | No Value Available |
Property History
| Date | Event | Price | Change | Sq Ft Price |
|---|---|---|---|---|
| 04/28/2022 04/28/22 | Sold | $1,075,000 | 0.0% | $269 / Sq Ft |
| 04/28/2022 04/28/22 | Sold | $1,075,000 | -6.5% | $269 / Sq Ft |
| 04/21/2022 04/21/22 | Pending | -- | -- | -- |
| 03/15/2022 03/15/22 | Pending | -- | -- | -- |
| 03/08/2022 03/08/22 | Price Changed | $1,150,000 | 0.0% | $288 / Sq Ft |
| 03/07/2022 03/07/22 | For Sale | $1,150,000 | -8.0% | $288 / Sq Ft |
| 02/03/2022 02/03/22 | For Sale | $1,250,000 | -- | $313 / Sq Ft |
Tax History Compared to Growth
Tax History
| Year | Tax Paid | Tax Assessment Tax Assessment Total Assessment is a certain percentage of the fair market value that is determined by local assessors to be the total taxable value of land and additions on the property. | Land | Improvement |
|---|---|---|---|---|
| 2025 | $12,877 | $1,071,300 | $317,500 | $753,800 |
| 2024 | $12,694 | $1,001,100 | $270,100 | $731,000 |
| 2023 | $10,940 | $789,900 | $179,500 | $610,400 |
| 2022 | $10,175 | $670,300 | $180,800 | $489,500 |
| 2021 | $10,494 | $655,900 | $180,800 | $475,100 |
| 2020 | $9,936 | $626,500 | $180,200 | $446,300 |
| 2019 | $9,435 | $571,100 | $180,200 | $390,900 |
| 2018 | $9,055 | $547,100 | $180,200 | $366,900 |
| 2017 | $8,936 | $541,600 | $165,100 | $376,500 |
| 2016 | $8,794 | $527,200 | $165,100 | $362,100 |
| 2015 | $8,473 | $508,000 | $165,100 | $342,900 |
| 2014 | $8,020 | $475,100 | $174,600 | $300,500 |
Agents Affiliated with this Home
-

Seller's Agent in 2022
Tom Wegner
Residential Properties Ltd.
(401) 245-9600
4 in this area
98 Total Sales
-
N
Buyer's Agent in 2022
Non-Mls Member
Non-Mls Member
-

Buyer's Agent in 2022
Robert Raiche
Century 21 North East
(978) 530-9797
1 in this area
85 Total Sales
Map
Source: MLS Property Information Network (MLS PIN)
MLS Number: 72939531
APN: SUTT-000024-000000-000095
- 27 Southwick Rd
- 345 Central Turnpike
- 31 Central Turnpike
- 51 Central Turnpike
- 16 Fuller Rd
- 41 Clubhouse Way Unit 41
- 242 Boston Rd
- 337 Boston Rd
- 229 Worcester-Providence Turnpike
- 188 Boston Rd
- 5 Putnam Hill Rd
- 142 Stone School Rd
- 47 Singletary Ave
- 118 Worcester-Providence Turnpike
- 244 Putnam Hill Rd
- 82 Central Turnpike
- 16 Judith Cir
- 51 Lincoln Rd
- 3 Wildflower Dr
- 32 Westview Dr
