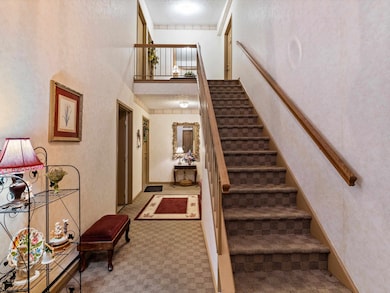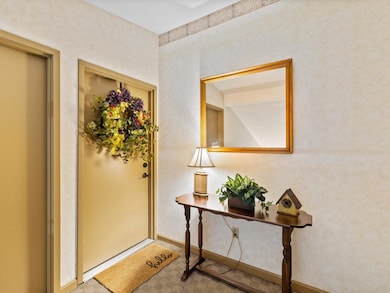
10 Quail Ridge Ct Owensboro, KY 42303
Southeast Owensboro NeighborhoodEstimated payment $1,368/month
Highlights
- Deck
- Breakfast Area or Nook
- Tile Flooring
- Vaulted Ceiling
- Brick or Stone Mason
- Forced Air Heating and Cooling System
About This Home
This beautifully maintained second-floor condo with 2 bedrooms 2 baths with over 1200 square feet of comfortable living space with elegant touches throughout. You will find crown molding and a neutral color palette throughout, vaulted ceilings in the living room and kitchen. The open living and dining area flows seamlessly into the kitchen, which features ample cabinetry and a cozy breakfast nook. Primary bedroom has a large walk-in closet and an en-suite bath. Enjoy your morning coffee relaxing on the private back deck out back overlooking Alexandria Subdivision. Windows were replaced in 2024, new hot water heater and deck in 2023. Also, has a 1 car attached garage with a insulated storage room. This is low-maintenance living at its best!
Home Details
Home Type
- Single Family
Year Built
- Built in 1986
HOA Fees
- $160 Monthly HOA Fees
Parking
- 1 Car Attached Garage
Home Design
- Brick or Stone Mason
- Slab Foundation
- Composition Roof
- Vinyl Siding
Interior Spaces
- 1,216 Sq Ft Home
- 2-Story Property
- Vaulted Ceiling
- Ceiling Fan
- Replacement Windows
- Combination Dining and Living Room
- Attic Access Panel
Kitchen
- Breakfast Area or Nook
- Range
- Microwave
- Dishwasher
Flooring
- Carpet
- Tile
- Vinyl
Bedrooms and Bathrooms
- 2 Bedrooms
- 2 Full Bathrooms
Schools
- Deer Park Elementary School
- Colvw Middle School
- DCHS High School
Utilities
- Forced Air Heating and Cooling System
- Gas Available
- Gas Water Heater
Additional Features
- Deck
- Level Lot
Community Details
- Quail Ridge Subdivision
- The community has rules related to deed restrictions
Map
Home Values in the Area
Average Home Value in this Area
Property History
| Date | Event | Price | Change | Sq Ft Price |
|---|---|---|---|---|
| 06/18/2025 06/18/25 | Price Changed | $184,900 | -2.6% | $152 / Sq Ft |
| 05/29/2025 05/29/25 | For Sale | $189,900 | +26.7% | $156 / Sq Ft |
| 01/18/2022 01/18/22 | Sold | $149,900 | -4.5% | $123 / Sq Ft |
| 12/01/2021 12/01/21 | Pending | -- | -- | -- |
| 10/14/2021 10/14/21 | For Sale | $156,900 | -- | $129 / Sq Ft |
Similar Homes in Owensboro, KY
Source: Greater Owensboro REALTOR® Association
MLS Number: 92230
- 3336 Bryant Ct
- 738 Live Oak Place
- 3021 Meadowland Dr
- 2955 Plymouth Place
- 815 Devonshire Dr
- 3203 Daviess St
- 802 Dixiana Dr
- 3229 Cs-1693
- 4230 Edgewood Ct
- 3812 Shelly Dr
- 4201 Hunter Pointe
- 3501 Hawthorne Dr
- 500 Suffolk Dr
- 527 Suffolk Dr
- 4119 Hunting Creek Dr
- 2750 Veach Rd
- 3601 Placid Place E
- 1815 Gunston Place
- 503 Catalina Dr
- 3218 Old Hartford Rd
- 1085 E Byers Ave
- 3424 New Hartford Rd
- 1200 E Byers Ave
- 1101 Burlew Blvd
- 1361 Bowie Trail Unit B
- 1310 Bowie Trail Unit B
- 2886 Legion Park Dr Unit 1
- 405 W Legion Blvd
- 2608 Veach Rd
- 630 Chuck Gray Ct
- 703 Princeton Pkwy Unit 16
- 633 Princeton Pkwy Unit 2
- 2248 Boarman Dr
- 1702 Mcculloch Ave
- 3750 Ralph Ave
- 100 Allen St
- 2630 Dellwood Valley Ln
- 6354 Valley Brook Trace
- 6554 Waterford Place
- 3838 High Pointe Ln






