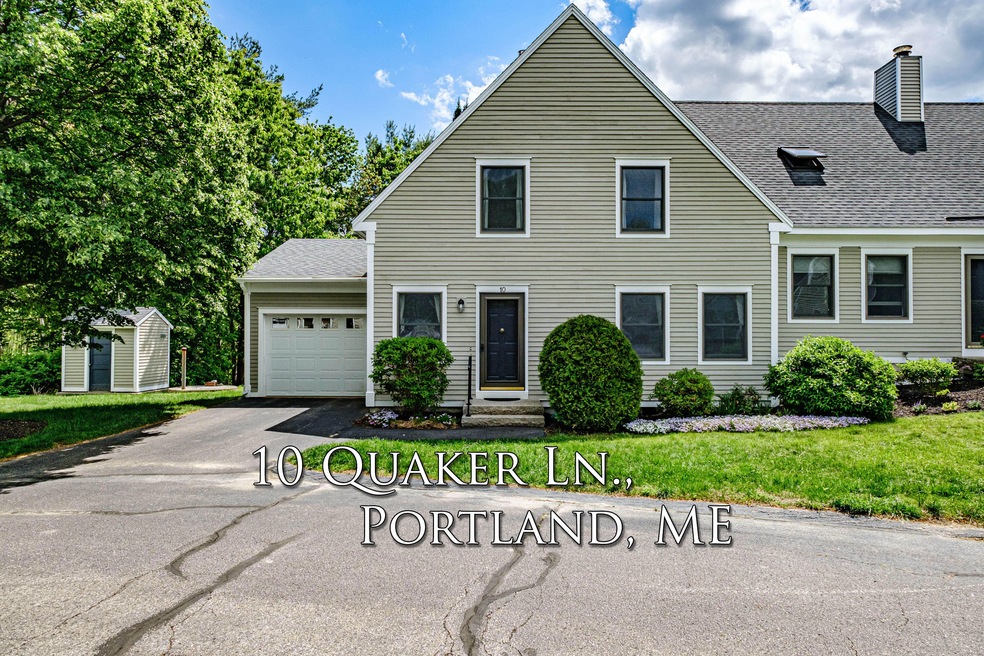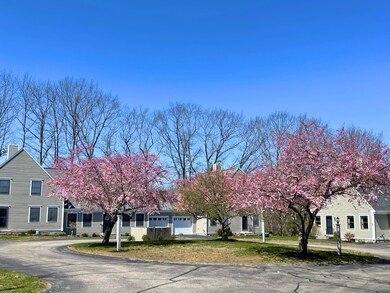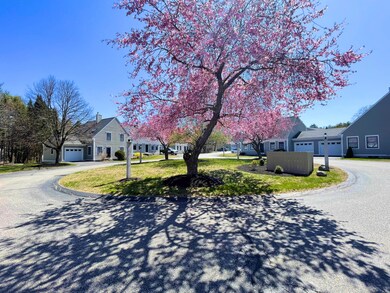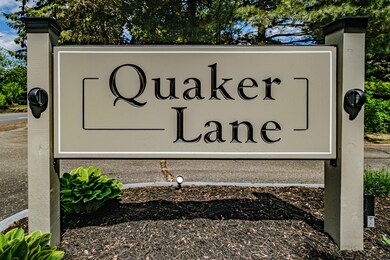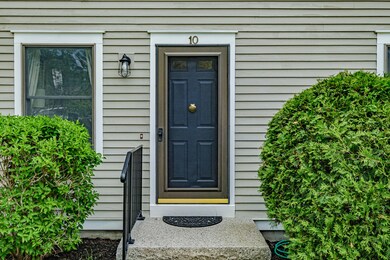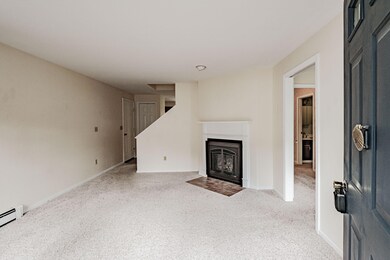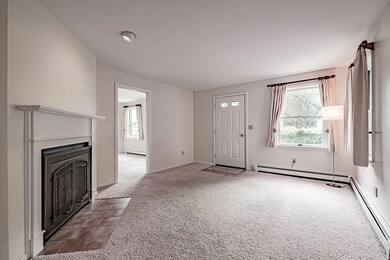
$488,000
- 1 Bed
- 1 Bath
- 727 Sq Ft
- 102 Eastern Promenade
- Unit 4
- Portland, ME
Have you ever dreamed about living on the Eastern Promenade and waking up to the Atlantic Ocean with 66 acres of preserved land right in front of you? Easy access to the East End beach, walking trails, tennis courts and the city in this 1BR 1 bath, 2nd floor condo in a PREMIER location. You will be proud to live in this stately Victorian offering off street parking, common fire-pit patio, shared
Edmund Gardner III Gardner Real Estate Group
