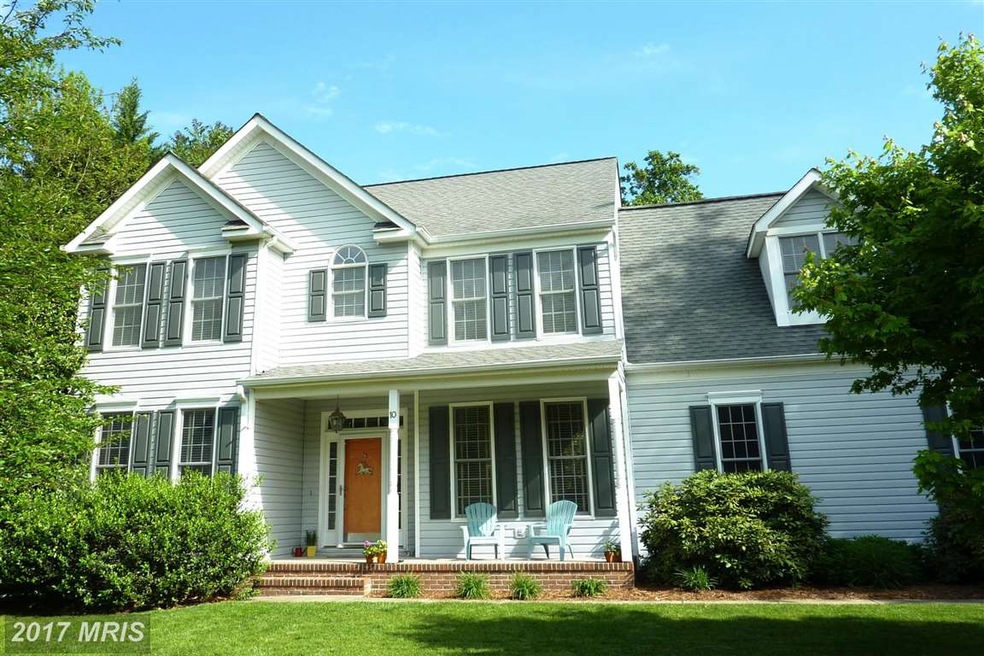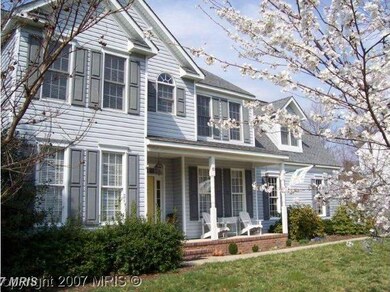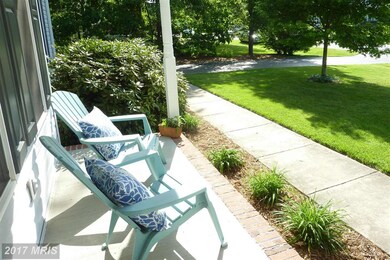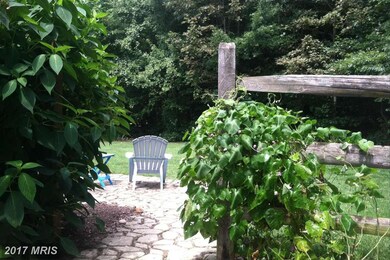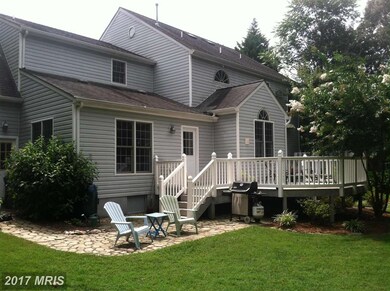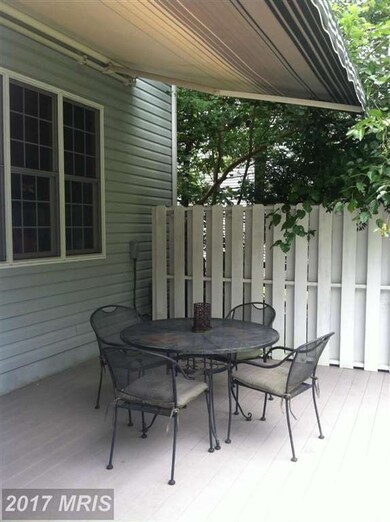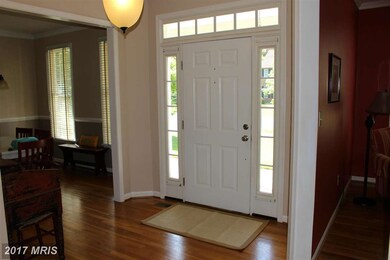
10 Quartz Cir Fredericksburg, VA 22405
Argyle Heights NeighborhoodHighlights
- Open Floorplan
- Deck
- Partially Wooded Lot
- Colonial Architecture
- Vaulted Ceiling
- Wood Flooring
About This Home
As of July 2023INCREDIBLE/LIGHT-FILLED RMS THRU-OUT, & SERENE TREE-SHADED YARD-YOU'LL NEVER WANT TO LEAVE HOME! 3 FINISHED LVLS,GLEAMING HDWD FLRS,TALL CEILINGS, & DELUXE TRIM! STORAGE GALORE! FAMILY RM OPEN TO HUGE KITCHEN W/MAPLE CABINETS/LG PANTRY&GRANITE COUNTERS*VAULTED BKFST RM! MAIN LVL OFFICE/DEN COULD BE GUEST RM*ALL LG BRs, 2 SHARE JACK/JILL BA & 1 EN-SUITE*FINISHED ATTIC PLAYRM/5TH BR (NTC)*DON'T MISS
Last Agent to Sell the Property
Long & Foster Real Estate, Inc. Listed on: 05/15/2015

Home Details
Home Type
- Single Family
Est. Annual Taxes
- $3,088
Year Built
- Built in 1997
Lot Details
- 0.46 Acre Lot
- Property has an invisible fence for dogs
- Back Yard Fenced
- No Through Street
- The property's topography is level
- Partially Wooded Lot
- Backs to Trees or Woods
- Property is in very good condition
- Property is zoned R1
HOA Fees
- $16 Monthly HOA Fees
Parking
- 2 Car Attached Garage
- Garage Door Opener
Home Design
- Colonial Architecture
- Brick Exterior Construction
- Shingle Roof
- Vinyl Siding
Interior Spaces
- Property has 3 Levels
- Open Floorplan
- Built-In Features
- Chair Railings
- Crown Molding
- Wainscoting
- Vaulted Ceiling
- Ceiling Fan
- Recessed Lighting
- Fireplace Mantel
- Double Pane Windows
- Vinyl Clad Windows
- Window Treatments
- Window Screens
- French Doors
- Insulated Doors
- Six Panel Doors
- Entrance Foyer
- Family Room Off Kitchen
- Living Room
- Dining Room
- Den
- Wood Flooring
- Garden Views
- Storm Doors
- Attic
Kitchen
- Breakfast Room
- Eat-In Kitchen
- Gas Oven or Range
- Self-Cleaning Oven
- Microwave
- Ice Maker
- Dishwasher
- Upgraded Countertops
- Disposal
Bedrooms and Bathrooms
- 5 Bedrooms
- En-Suite Primary Bedroom
- En-Suite Bathroom
- In-Law or Guest Suite
- 3.5 Bathrooms
- Whirlpool Bathtub
Laundry
- Laundry Room
- Washer and Dryer Hookup
Outdoor Features
- Deck
- Shed
- Playground
- Porch
Schools
- Ferry Farm Elementary School
- Dixon-Smith Middle School
- Stafford High School
Utilities
- Forced Air Zoned Heating and Cooling System
- Heat Pump System
- Vented Exhaust Fan
- Underground Utilities
- Natural Gas Water Heater
- Fiber Optics Available
- Cable TV Available
Listing and Financial Details
- Tax Lot 84
- Assessor Parcel Number 54-JJ-1- -84
Community Details
Overview
- Association fees include common area maintenance, management
- Built by PLANTATION HOMES
- Brookstone Subdivision
- The community has rules related to alterations or architectural changes
Amenities
- Common Area
Ownership History
Purchase Details
Home Financials for this Owner
Home Financials are based on the most recent Mortgage that was taken out on this home.Purchase Details
Home Financials for this Owner
Home Financials are based on the most recent Mortgage that was taken out on this home.Purchase Details
Home Financials for this Owner
Home Financials are based on the most recent Mortgage that was taken out on this home.Purchase Details
Home Financials for this Owner
Home Financials are based on the most recent Mortgage that was taken out on this home.Purchase Details
Home Financials for this Owner
Home Financials are based on the most recent Mortgage that was taken out on this home.Similar Homes in Fredericksburg, VA
Home Values in the Area
Average Home Value in this Area
Purchase History
| Date | Type | Sale Price | Title Company |
|---|---|---|---|
| Warranty Deed | $535,000 | Title Resources Guaranty | |
| Warranty Deed | $476,000 | Freedom Title Group Llc | |
| Warranty Deed | $392,500 | -- | |
| Warranty Deed | $42,400 | -- | |
| Warranty Deed | $221,000 | -- |
Mortgage History
| Date | Status | Loan Amount | Loan Type |
|---|---|---|---|
| Open | $552,655 | VA | |
| Previous Owner | $493,136 | New Conventional | |
| Previous Owner | $350,000 | Stand Alone Refi Refinance Of Original Loan | |
| Previous Owner | $379,283 | FHA | |
| Previous Owner | $385,390 | FHA | |
| Previous Owner | $50,000 | Credit Line Revolving | |
| Previous Owner | $274,536 | New Conventional | |
| Previous Owner | $285,000 | New Conventional | |
| Previous Owner | $187,850 | New Conventional |
Property History
| Date | Event | Price | Change | Sq Ft Price |
|---|---|---|---|---|
| 07/28/2023 07/28/23 | Sold | $535,000 | 0.0% | $186 / Sq Ft |
| 06/19/2023 06/19/23 | Pending | -- | -- | -- |
| 06/16/2023 06/16/23 | Price Changed | $534,900 | -0.9% | $186 / Sq Ft |
| 05/23/2023 05/23/23 | For Sale | $539,900 | 0.0% | $187 / Sq Ft |
| 05/16/2023 05/16/23 | Pending | -- | -- | -- |
| 05/12/2023 05/12/23 | For Sale | $539,900 | +13.4% | $187 / Sq Ft |
| 09/10/2021 09/10/21 | Sold | $476,000 | +5.8% | $165 / Sq Ft |
| 08/05/2021 08/05/21 | For Sale | $449,900 | +14.6% | $156 / Sq Ft |
| 07/27/2015 07/27/15 | Sold | $392,500 | 0.0% | $121 / Sq Ft |
| 06/16/2015 06/16/15 | Pending | -- | -- | -- |
| 05/15/2015 05/15/15 | For Sale | $392,500 | -- | $121 / Sq Ft |
Tax History Compared to Growth
Tax History
| Year | Tax Paid | Tax Assessment Tax Assessment Total Assessment is a certain percentage of the fair market value that is determined by local assessors to be the total taxable value of land and additions on the property. | Land | Improvement |
|---|---|---|---|---|
| 2024 | $4,789 | $528,200 | $125,000 | $403,200 |
| 2023 | $4,137 | $437,800 | $115,000 | $322,800 |
| 2022 | $3,721 | $437,800 | $115,000 | $322,800 |
| 2021 | $3,434 | $354,000 | $80,000 | $274,000 |
| 2020 | $3,434 | $354,000 | $80,000 | $274,000 |
| 2019 | $3,531 | $349,600 | $80,000 | $269,600 |
| 2018 | $3,461 | $349,600 | $80,000 | $269,600 |
| 2017 | $3,412 | $344,600 | $75,000 | $269,600 |
| 2016 | $3,412 | $344,600 | $75,000 | $269,600 |
| 2015 | -- | $303,000 | $75,000 | $228,000 |
| 2014 | -- | $303,000 | $75,000 | $228,000 |
Agents Affiliated with this Home
-
Trisha McFadden

Seller's Agent in 2023
Trisha McFadden
Coldwell Banker Elite
(540) 903-8525
7 in this area
293 Total Sales
-
Leah Knight

Buyer's Agent in 2023
Leah Knight
Long & Foster
(703) 409-8025
1 in this area
187 Total Sales
-
Katharine Binkley

Seller's Agent in 2021
Katharine Binkley
Realty ONE Group Capital
(703) 328-9325
1 in this area
74 Total Sales
-
Connie Schwartzman

Seller's Agent in 2015
Connie Schwartzman
Long & Foster
(540) 226-2468
8 Total Sales
-
Andy Shannon

Buyer's Agent in 2015
Andy Shannon
Samson Properties
(540) 840-9020
3 in this area
143 Total Sales
Map
Source: Bright MLS
MLS Number: 1000748167
APN: 54JJ-1-84
- 30 Brookstone Dr
- 2006 Sierra Dr
- 2123 Matthew Ln
- 113 Kendallwood Dr
- 2158 Sebastian Rd
- 522 White Oak Rd
- 63 Town And Country Dr
- 20 Pribble Ln
- 2 Julie Ln
- 310 Edwards Dr
- 2 Garner Dr
- 207 Regina Ln
- 126 Brooke Village Dr
- 126 Greenway St
- 135 Greenway St
- 173 Little Whim Rd
- 204 Little Whim Rd
- 1196 Holly St
- 209 Camwood Ct
- 201 Camwood Ct
