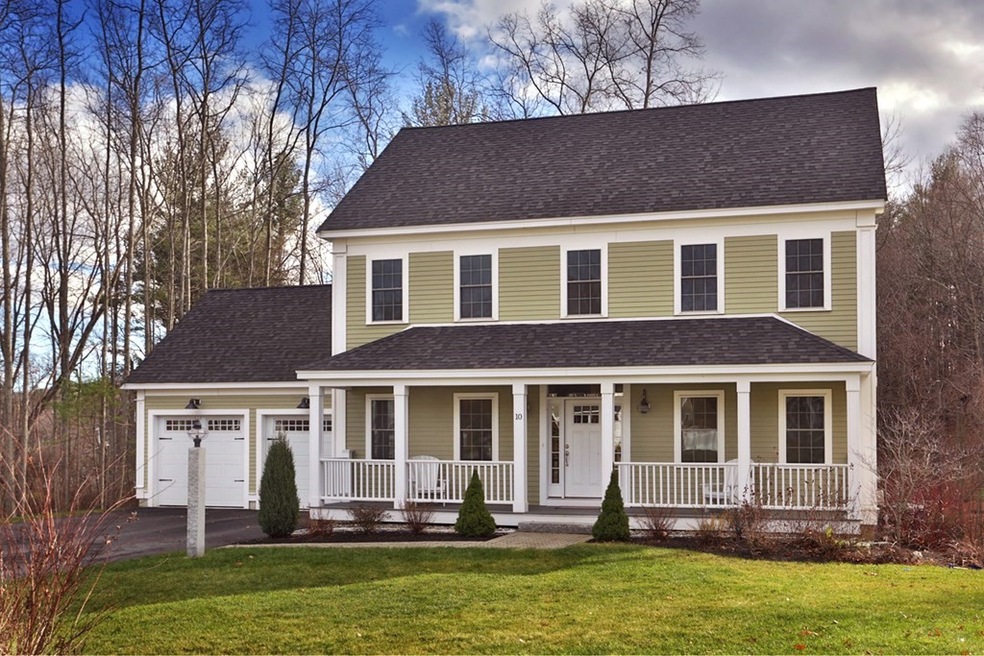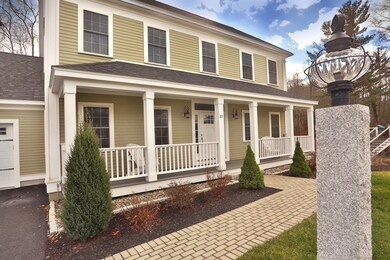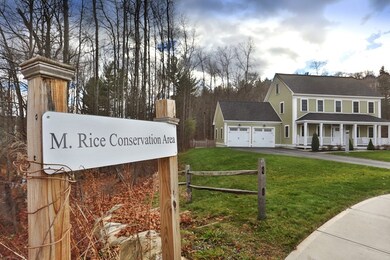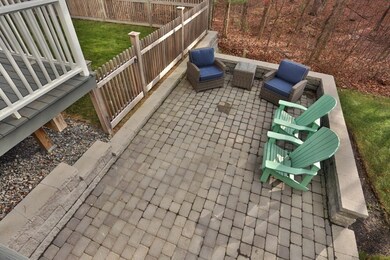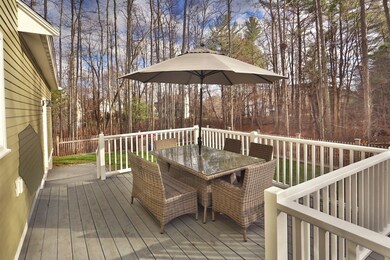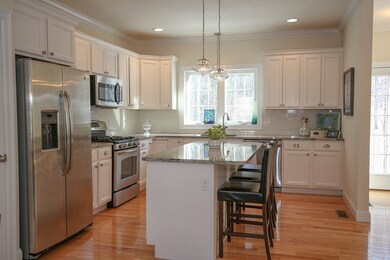
10 Quimby Ln Amesbury, MA 01913
Highlights
- Marina
- Medical Services
- Open Floorplan
- Golf Course Community
- Waterfront
- Colonial Architecture
About This Home
As of April 2021Located in one of Amesbury's most sought after neighborhoods, this 4-bedroom colonial is exquisite in detail. This spacious property features an open floor plan, hardwood flooring in the main living space, and is adorned throughout with custom finishing. The breezy kitchen opens to the cozy living room complete with a gas fireplace, adjacent to the dining room and study encased by French doors. Second floor features 3 spacious bedrooms sharing a large full bath, and laundry facilities. The luxe master suite occupies the third floor, including a walk-in closet and remarkable master bath. The additional 800 square feet of finished basement space houses a family room and office, full bath, wet bar, and extensive storage with a high performance HVAC system, central vacuuming unit, and an on-demand water heater. The artfully landscaped, private fenced-in yard and patio overlooks the serene M. Rice Conservation Area. Showings will begin at the first open house Sunday, March 7th from 12-3.
Home Details
Home Type
- Single Family
Est. Annual Taxes
- $10,263
Year Built
- Built in 2013
Lot Details
- 0.27 Acre Lot
- Waterfront
- Near Conservation Area
- Fenced
- Landscaped Professionally
- Level Lot
- Wooded Lot
- Property is zoned R-20
Parking
- 2 Car Attached Garage
- Off-Street Parking
Home Design
- Colonial Architecture
- Frame Construction
- Shingle Roof
- Concrete Perimeter Foundation
Interior Spaces
- 3,565 Sq Ft Home
- Open Floorplan
- Wet Bar
- Central Vacuum
- Recessed Lighting
- Insulated Windows
- French Doors
- Insulated Doors
- Living Room with Fireplace
- Home Office
- Storm Windows
Kitchen
- Breakfast Bar
- Stove
- Range
- Microwave
- Dishwasher
- Stainless Steel Appliances
- Kitchen Island
- Disposal
Flooring
- Wood
- Wall to Wall Carpet
- Ceramic Tile
Bedrooms and Bathrooms
- 4 Bedrooms
- Primary bedroom located on third floor
- Walk-In Closet
- Dual Vanity Sinks in Primary Bathroom
- Bathtub with Shower
Laundry
- Laundry on upper level
- Washer and Gas Dryer Hookup
Finished Basement
- Basement Fills Entire Space Under The House
- Interior Basement Entry
Eco-Friendly Details
- Energy-Efficient Thermostat
Outdoor Features
- Bulkhead
- Deck
- Patio
- Porch
Location
- Property is near public transit
- Property is near schools
Utilities
- Forced Air Heating and Cooling System
- 2 Cooling Zones
- 2 Heating Zones
- Heating System Uses Natural Gas
- 200+ Amp Service
- Natural Gas Connected
- Tankless Water Heater
- Gas Water Heater
- High Speed Internet
- Cable TV Available
Listing and Financial Details
- Assessor Parcel Number M:50 B:0022.I,4835590
Community Details
Amenities
- Medical Services
- Shops
- Coin Laundry
Recreation
- Marina
- Golf Course Community
- Tennis Courts
- Park
- Jogging Path
- Bike Trail
Ownership History
Purchase Details
Home Financials for this Owner
Home Financials are based on the most recent Mortgage that was taken out on this home.Purchase Details
Home Financials for this Owner
Home Financials are based on the most recent Mortgage that was taken out on this home.Purchase Details
Home Financials for this Owner
Home Financials are based on the most recent Mortgage that was taken out on this home.Purchase Details
Home Financials for this Owner
Home Financials are based on the most recent Mortgage that was taken out on this home.Similar Homes in Amesbury, MA
Home Values in the Area
Average Home Value in this Area
Purchase History
| Date | Type | Sale Price | Title Company |
|---|---|---|---|
| Quit Claim Deed | -- | None Available | |
| Not Resolvable | $760,000 | None Available | |
| Not Resolvable | $580,000 | -- | |
| Not Resolvable | $470,000 | -- |
Mortgage History
| Date | Status | Loan Amount | Loan Type |
|---|---|---|---|
| Open | $290,000 | Stand Alone Refi Refinance Of Original Loan | |
| Previous Owner | $560,642 | FHA | |
| Previous Owner | $50,000 | Credit Line Revolving | |
| Previous Owner | $375,000 | New Conventional |
Property History
| Date | Event | Price | Change | Sq Ft Price |
|---|---|---|---|---|
| 04/23/2021 04/23/21 | Sold | $760,000 | 0.0% | $213 / Sq Ft |
| 03/10/2021 03/10/21 | Pending | -- | -- | -- |
| 03/02/2021 03/02/21 | For Sale | $760,000 | +31.0% | $213 / Sq Ft |
| 06/12/2017 06/12/17 | Sold | $580,000 | +0.9% | $163 / Sq Ft |
| 03/19/2017 03/19/17 | Pending | -- | -- | -- |
| 02/24/2017 02/24/17 | For Sale | $575,000 | +22.3% | $161 / Sq Ft |
| 07/12/2013 07/12/13 | Sold | $470,000 | +2.2% | $215 / Sq Ft |
| 05/20/2013 05/20/13 | Pending | -- | -- | -- |
| 04/26/2013 04/26/13 | For Sale | $460,000 | 0.0% | $211 / Sq Ft |
| 04/26/2013 04/26/13 | Pending | -- | -- | -- |
| 04/23/2013 04/23/13 | Pending | -- | -- | -- |
| 02/13/2013 02/13/13 | For Sale | $460,000 | +7.0% | $211 / Sq Ft |
| 06/12/2012 06/12/12 | Sold | $430,000 | 0.0% | $215 / Sq Ft |
| 12/10/2011 12/10/11 | For Sale | $430,000 | -- | $215 / Sq Ft |
Tax History Compared to Growth
Tax History
| Year | Tax Paid | Tax Assessment Tax Assessment Total Assessment is a certain percentage of the fair market value that is determined by local assessors to be the total taxable value of land and additions on the property. | Land | Improvement |
|---|---|---|---|---|
| 2025 | $13,732 | $897,500 | $269,200 | $628,300 |
| 2024 | $13,075 | $836,000 | $253,900 | $582,100 |
| 2023 | $12,054 | $737,700 | $220,800 | $516,900 |
| 2022 | $11,638 | $657,900 | $192,000 | $465,900 |
| 2021 | $11,339 | $621,300 | $154,200 | $467,100 |
| 2020 | $10,263 | $597,400 | $148,300 | $449,100 |
| 2019 | $10,429 | $567,700 | $148,300 | $419,400 |
| 2018 | $9,941 | $523,500 | $141,300 | $382,200 |
| 2017 | $10,171 | $509,800 | $141,300 | $368,500 |
| 2016 | $10,069 | $496,500 | $141,300 | $355,200 |
| 2015 | $9,748 | $474,600 | $141,300 | $333,300 |
| 2014 | $9,441 | $450,200 | $141,300 | $308,900 |
Agents Affiliated with this Home
-
Mike O'Keefe

Seller's Agent in 2021
Mike O'Keefe
Realty One Group Nest
(978) 314-0686
3 in this area
50 Total Sales
-
Gail Waitt

Buyer's Agent in 2021
Gail Waitt
Berkshire Hathaway HomeServices Verani Realty Salem
(508) 878-9642
2 in this area
38 Total Sales
-
Kevin Wallace

Seller's Agent in 2017
Kevin Wallace
Realty One Group Nest
(978) 423-8771
5 in this area
56 Total Sales
-
M
Seller's Agent in 2013
Mary Parisella
RE/MAX
Map
Source: MLS Property Information Network (MLS PIN)
MLS Number: 72792584
APN: AMES-000050-000000-000022I
- 5 Moncrief St Unit 1
- 15 Estes St
- 129 Friend St
- 17 Estes St
- 17 Whitehall Rd
- 14 W Winkley St
- 19 Perkins St
- 151 Whitehall Rd
- 24 Allenclair Dr
- 81 High St Unit 27
- 13 Hoyt Ave
- 15 Whitewood Cir
- 48 Orchard St
- 4 Lincoln Ct
- 36 Hillside Ave
- 121 Haverhill Rd
- 20 Mason Ct
- 44 Friend St Unit B
- 140 Main St Unit E
- 27 Mason Ct Unit 27
