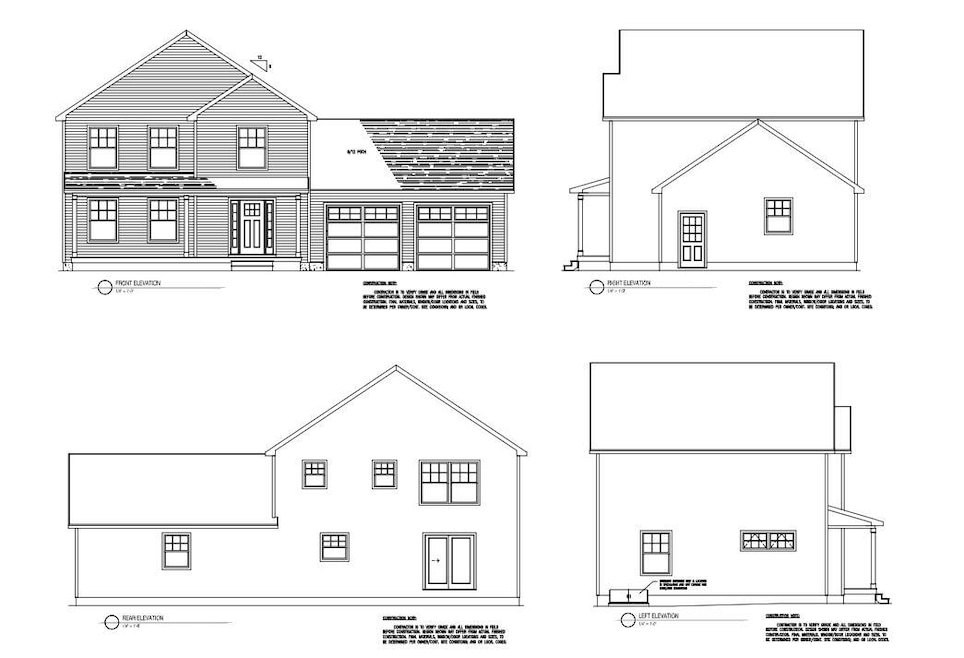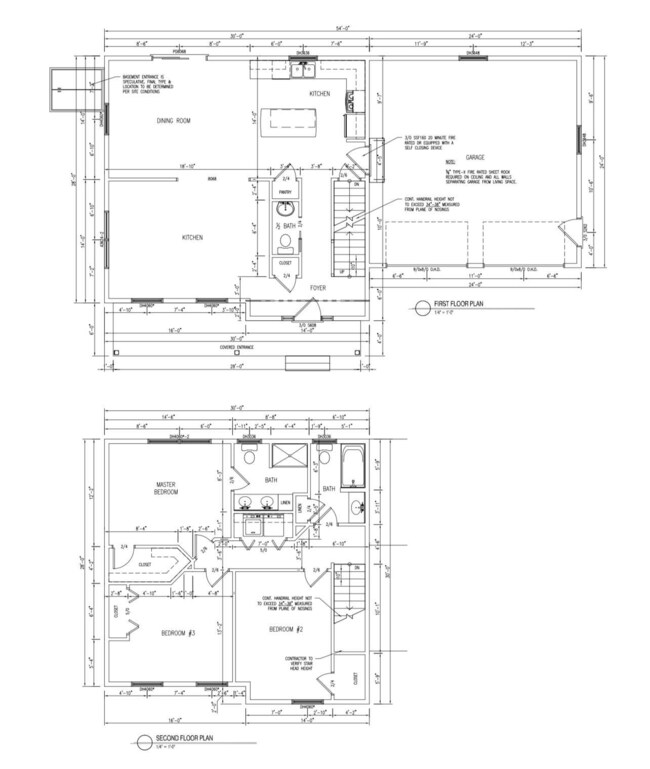
$524,900
- 3 Beds
- 1.5 Baths
- 1,600 Sq Ft
- 26 John Adams Ct
- Naples, ME
Welcome to this charming and meticulously cared-for home, nestled in the highly sought-after Madison Heights neighborhood of Naples, Maine. Built with quality, this newer construction offers 3 spacious bedrooms, 1.5 bathrooms, luxury vinyl tile flooring throughout, whole house generator and over 1,600 square feet of open-concept living space. Situated on a generous 1.76-acre lot, the property
Jocelyn O'Rourke-Shane Maine Real Estate Choice


