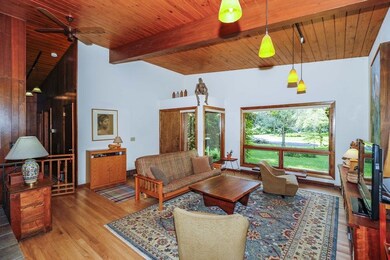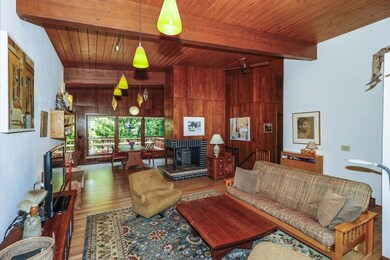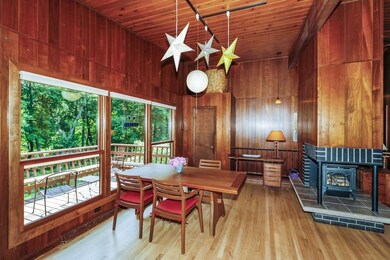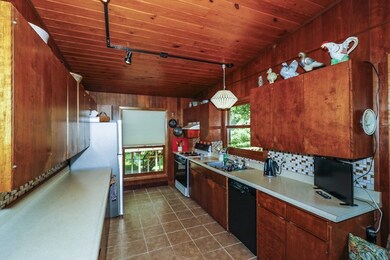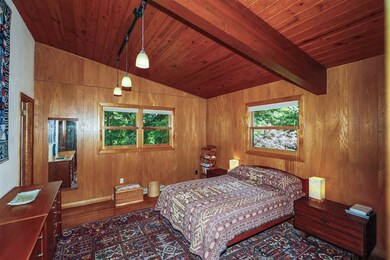
10 Quinn Cir Madison, WI 53713
Waunona NeighborhoodEstimated Value: $442,000 - $634,000
Highlights
- Water Views
- Deck
- Wooded Lot
- Open Floorplan
- Contemporary Architecture
- 4-minute walk to Thut Park
About This Home
As of October 2019Private cul-du-sac w/wooded back yd (lake view in winter, northwoods feel in summer). Natural hdwd flrs, vaulted quality wood ceilings, & open floor plan make this mid-century modern home a rare gem. Enjoy the warmth of the rich wood thruout & the many intact original finishes. Gas "wood" stove can be viewed from both LR & DR. Patio drs to deck overlooking beautifully landscaped yard from kitchen/DR. Exposed LL w/walk-out includes a spacious family rm, sitting rm w/decorative FP, huge artist's studio, full bath, & generous storage. New brick drive & walk. Convenient to downtown (a ten minute drive to the Capitol Square) & Monona activities.
Last Agent to Sell the Property
Restaino & Associates License #24997-94 Listed on: 06/10/2019

Home Details
Home Type
- Single Family
Est. Annual Taxes
- $6,423
Year Built
- Built in 1963
Lot Details
- 0.42 Acre Lot
- Lot Dimensions are 50 x 362
- Cul-De-Sac
- Fenced Yard
- Wooded Lot
- Property is zoned TR-C1
Home Design
- Contemporary Architecture
- Ranch Style House
- Poured Concrete
- Wood Siding
Interior Spaces
- Open Floorplan
- Vaulted Ceiling
- Free Standing Fireplace
- Gas Fireplace
- Low Emissivity Windows
- Den
- Wood Flooring
- Water Views
Kitchen
- Oven or Range
- Dishwasher
Bedrooms and Bathrooms
- 3 Bedrooms
- 3 Full Bathrooms
- Jetted Tub and Shower Combination in Primary Bathroom
- Bathtub
- Walk-in Shower
Laundry
- Laundry on lower level
- Dryer
- Washer
Partially Finished Basement
- Walk-Out Basement
- Basement Fills Entire Space Under The House
- Basement Windows
Parking
- 2 Car Attached Garage
- Garage Door Opener
Accessible Home Design
- Accessible Full Bathroom
- Accessible Bedroom
Outdoor Features
- Deck
- Patio
Schools
- Henderson Elementary School
- Sennett Middle School
- Lafollette High School
Utilities
- Forced Air Cooling System
- Water Softener
- Cable TV Available
Community Details
- Waunona Subdivision
Ownership History
Purchase Details
Purchase Details
Purchase Details
Home Financials for this Owner
Home Financials are based on the most recent Mortgage that was taken out on this home.Similar Homes in Madison, WI
Home Values in the Area
Average Home Value in this Area
Purchase History
| Date | Buyer | Sale Price | Title Company |
|---|---|---|---|
| William Gansner Revocable Trust | -- | None Listed On Document | |
| Gansner William L | -- | None Listed On Document | |
| Gansner William L | -- | None Available |
Mortgage History
| Date | Status | Borrower | Loan Amount |
|---|---|---|---|
| Previous Owner | Gansner William L | $328,500 | |
| Previous Owner | Slick Daniel | $100,000 | |
| Previous Owner | Slick Daniel R | $40,000 | |
| Previous Owner | Slick Daniel R | $50,000 |
Property History
| Date | Event | Price | Change | Sq Ft Price |
|---|---|---|---|---|
| 10/17/2019 10/17/19 | Sold | $365,000 | -2.7% | $151 / Sq Ft |
| 06/23/2019 06/23/19 | Pending | -- | -- | -- |
| 06/10/2019 06/10/19 | For Sale | $375,000 | -- | $155 / Sq Ft |
Tax History Compared to Growth
Tax History
| Year | Tax Paid | Tax Assessment Tax Assessment Total Assessment is a certain percentage of the fair market value that is determined by local assessors to be the total taxable value of land and additions on the property. | Land | Improvement |
|---|---|---|---|---|
| 2024 | $19,795 | $579,000 | $131,200 | $447,800 |
| 2023 | $8,707 | $499,100 | $113,100 | $386,000 |
| 2021 | $8,165 | $397,900 | $90,200 | $307,700 |
| 2020 | $7,928 | $365,000 | $90,200 | $274,800 |
| 2019 | $6,602 | $305,900 | $87,600 | $218,300 |
| 2018 | $6,423 | $297,000 | $85,300 | $211,700 |
| 2017 | $6,712 | $297,000 | $85,300 | $211,700 |
| 2016 | $6,127 | $265,200 | $76,200 | $189,000 |
| 2015 | $6,216 | $252,600 | $82,100 | $170,500 |
| 2014 | $5,911 | $252,600 | $82,100 | $170,500 |
| 2013 | $5,834 | $242,900 | $82,100 | $160,800 |
Agents Affiliated with this Home
-
Robin Taylor
R
Seller's Agent in 2019
Robin Taylor
Restaino & Associates
(608) 576-6097
27 Total Sales
-
Julie Griffin
J
Buyer's Agent in 2019
Julie Griffin
Stark Company, REALTORS
(608) 212-7750
20 Total Sales
Map
Source: South Central Wisconsin Multiple Listing Service
MLS Number: 1870942
APN: 0710-302-0808-9
- 14 Quinn Cir
- 5313 Raywood Rd
- 2430 Frazier Ave
- 1817 Waunona Way
- 5332 Lake Park Blvd
- 380 Munn Rd
- 1610 Waunona Way
- 9 La Salle St Unit 60
- 602 E Badger Rd
- 19 Fairlane Ct Unit 23
- 18 Fairlane Ct Unit 10
- 1306 Neponset Trail
- 6501 Bridge Rd Unit D103
- 6501 Bridge Rd Unit D102
- 6501 Bridge Rd Unit D101
- 6501 Bridge Rd Unit C104
- 6501 Bridge Rd Unit C103
- 6501 Bridge Rd Unit C102
- 6501 Bridge Rd Unit C101
- 6501 Bridge Rd Unit B104
- 10 Quinn Cir
- 8 Quinn Cir
- 12 Quinn Cir
- 2811 Waunona Way Unit A
- 2809 Waunona Way
- 2813 Waunona Way
- 2821 Waunona Way
- 2807 Waunona Way
- 2817 Waunona Way
- 5410 Esther Beach Rd
- 5430 Esther Beach Rd
- 2805 Waunona Way
- 16 Quinn Cir
- 5438 Esther Beach Rd
- 2803 Waunona Way
- 26 Quinn Cir
- 4 Quinn Cir
- 18 Quinn Cir
- 2825 Waunona Way
- 22 Quinn Cir

