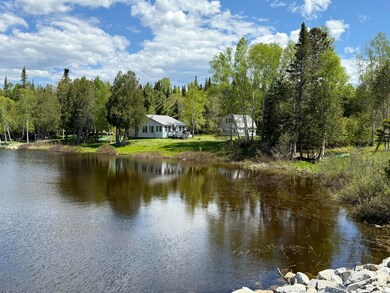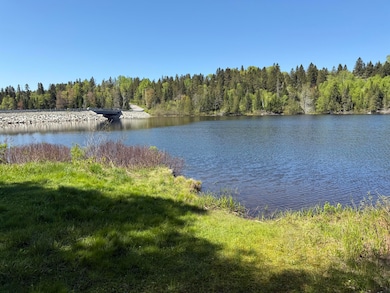
$532,000
- 3 Beds
- 2 Baths
- 1,232 Sq Ft
- 378 Mingo Loop Rd
- Rangeley, ME
Quiet country living with all the amenities close by. This attractive cape was built in 1988 with a full foundation, 3 bedrooms and 2 baths. A mudroom entrance was added and attached garage was built in in 2005. The attached oversized 2 car garage is 21 x 24, has 9 ft. automatic garage doors and 12 ft. ceilings. Above the garage is a large space that is great for storage or could be a seasonal
Virginia Nuttall Noyes Real Estate Agency







