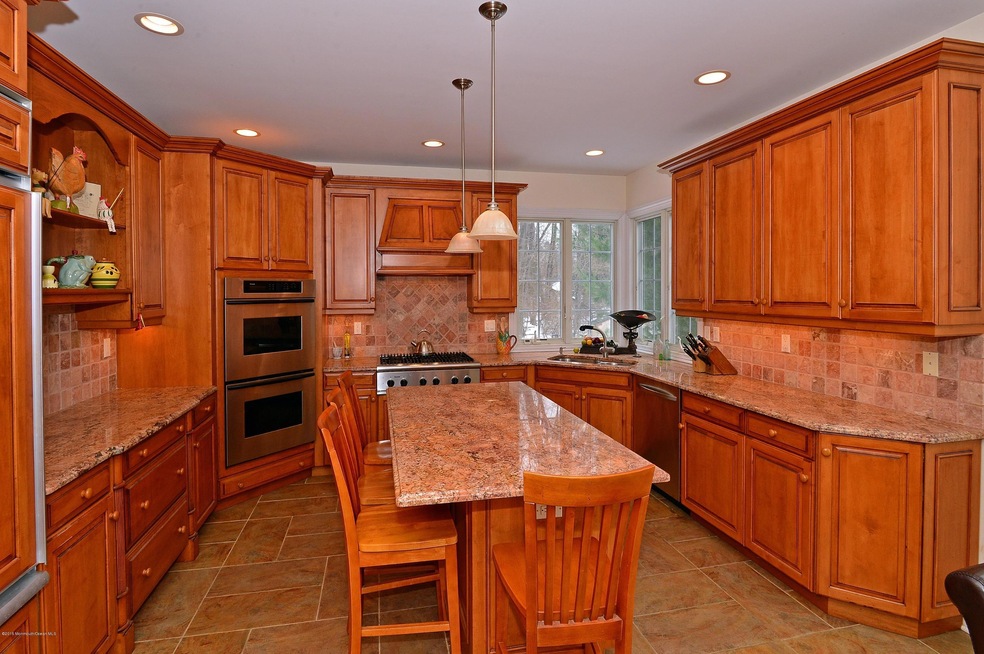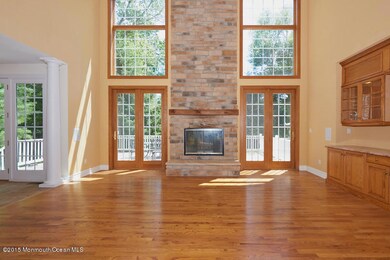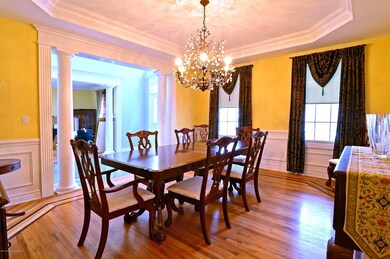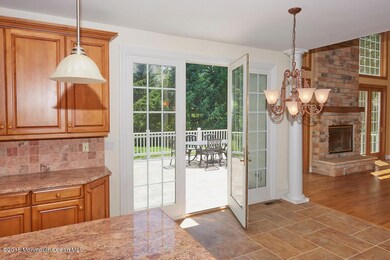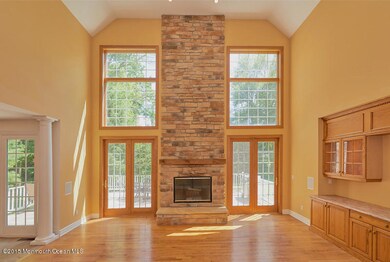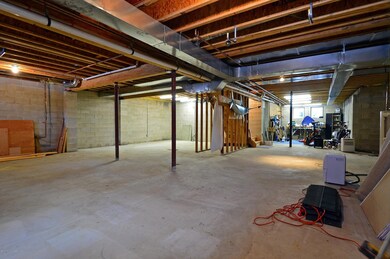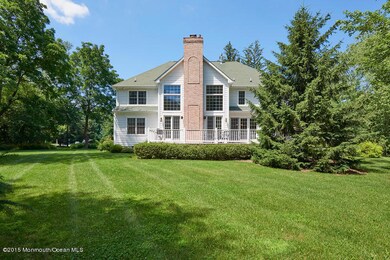
10 Red Hill Rd Middletown, NJ 07748
New Monmouth NeighborhoodHighlights
- Custom Home
- 0.93 Acre Lot
- Deck
- Middletown Village Elementary School Rated A-
- New Kitchen
- Wood Flooring
About This Home
As of January 2021(PRICED BELOW ASSESSED VALUE)2001 LUXURY MARTELLI SIGNATURE HOME for ORIGINAL OWNER is known for HIGH END CONSTRUCTION with UNIQUE OPEN FLOOR PLAN. SELLER UPGRADES throughout such as polished porcelain tile, gleaming hardwood floors, tray, cathedral & 9ft ceilings w/custom & crown molding, accented pillars upon room entry, soaring ceilings in great room with stone hearth fireplace surrounded by palladium windows with patio doors. Gourmet kitchen w/granite countertops and island surrounded by custom cabinetry, high end appliances, oversized windows and french doors to patio. 1st level office/5th bedroom has stunning en suite full bath. Huge 13 Block basement has high ceilings with direct entry to garage. Walk to NYC Train station up the road. Minutes to NYC buses, GSP and ALL SCHOOLS
Last Agent to Sell the Property
Susan Natale
Weichert Realtors-Middletown Listed on: 06/20/2015
Last Buyer's Agent
Christopher Walsh
VRI Homes

Home Details
Home Type
- Single Family
Est. Annual Taxes
- $16,768
Year Built
- Built in 2001
Lot Details
- 0.93 Acre Lot
- Lot Dimensions are 220x184
- Oversized Lot
- Landscaped with Trees
Parking
- 3 Car Direct Access Garage
- Garage Door Opener
- Circular Driveway
Home Design
- Custom Home
- Colonial Architecture
- Shingle Roof
- Asphalt Rolled Roof
- Vinyl Siding
Interior Spaces
- 3,604 Sq Ft Home
- 2-Story Property
- Central Vacuum
- Built-In Features
- Crown Molding
- Ceiling height of 9 feet on the main level
- Ceiling Fan
- Skylights
- Recessed Lighting
- Light Fixtures
- Wood Burning Fireplace
- Thermal Windows
- Blinds
- Palladian Windows
- Window Screens
- French Doors
- Entrance Foyer
- Great Room
- Living Room
- Dining Room
- Center Hall
- Pull Down Stairs to Attic
Kitchen
- New Kitchen
- Breakfast Area or Nook
- Eat-In Kitchen
- Double Oven
- Gas Cooktop
- Portable Range
- Dishwasher
- Kitchen Island
- Granite Countertops
- Disposal
Flooring
- Wood
- Wall to Wall Carpet
- Ceramic Tile
Bedrooms and Bathrooms
- 5 Bedrooms
- Primary bedroom located on second floor
- Walk-In Closet
- 3 Full Bathrooms
- Marble Bathroom Countertops
- Dual Vanity Sinks in Primary Bathroom
- Primary Bathroom includes a Walk-In Shower
Laundry
- Laundry Room
- Laundry Tub
Unfinished Basement
- Walk-Out Basement
- Basement Fills Entire Space Under The House
- Workshop
Outdoor Features
- Deck
- Patio
- Exterior Lighting
- Shed
- Storage Shed
Schools
- Middletown Village Elementary School
- Thompson Middle School
- Middle North High School
Utilities
- Forced Air Zoned Heating and Cooling System
- Heating System Uses Natural Gas
- Natural Gas Water Heater
Community Details
- No Home Owners Association
Listing and Financial Details
- Exclusions: Dining Room Chandelier (Negotiable) and Gas Grill
- Assessor Parcel Number 32-00800-000-00001-03
Ownership History
Purchase Details
Home Financials for this Owner
Home Financials are based on the most recent Mortgage that was taken out on this home.Purchase Details
Home Financials for this Owner
Home Financials are based on the most recent Mortgage that was taken out on this home.Purchase Details
Home Financials for this Owner
Home Financials are based on the most recent Mortgage that was taken out on this home.Similar Homes in the area
Home Values in the Area
Average Home Value in this Area
Purchase History
| Date | Type | Sale Price | Title Company |
|---|---|---|---|
| Deed | $955,000 | Cornerstone Ttl & Setmnt Llc | |
| Deed | $745,000 | None Available | |
| Deed | $600,000 | -- |
Mortgage History
| Date | Status | Loan Amount | Loan Type |
|---|---|---|---|
| Open | $215,000 | Credit Line Revolving | |
| Open | $590,000 | New Conventional | |
| Previous Owner | $150,000 | New Conventional | |
| Previous Owner | $480,000 | No Value Available |
Property History
| Date | Event | Price | Change | Sq Ft Price |
|---|---|---|---|---|
| 01/15/2021 01/15/21 | Sold | $955,000 | +6.1% | $265 / Sq Ft |
| 10/22/2020 10/22/20 | Pending | -- | -- | -- |
| 10/06/2020 10/06/20 | For Sale | $899,900 | +20.8% | $250 / Sq Ft |
| 11/30/2015 11/30/15 | Sold | $745,000 | -- | $207 / Sq Ft |
Tax History Compared to Growth
Tax History
| Year | Tax Paid | Tax Assessment Tax Assessment Total Assessment is a certain percentage of the fair market value that is determined by local assessors to be the total taxable value of land and additions on the property. | Land | Improvement |
|---|---|---|---|---|
| 2024 | $18,765 | $1,099,800 | $425,900 | $673,900 |
| 2023 | $18,765 | $1,079,700 | $409,600 | $670,100 |
| 2022 | $17,514 | $933,000 | $294,900 | $638,100 |
| 2021 | $17,514 | $842,000 | $294,900 | $547,100 |
| 2020 | $17,737 | $829,600 | $294,900 | $534,700 |
| 2019 | $17,456 | $826,500 | $294,900 | $531,600 |
| 2018 | $16,556 | $764,000 | $294,900 | $469,100 |
| 2017 | $16,036 | $755,000 | $294,900 | $460,100 |
| 2016 | $16,609 | $779,400 | $284,400 | $495,000 |
| 2015 | $16,825 | $787,700 | $294,900 | $492,800 |
| 2014 | $16,768 | $766,000 | $294,900 | $471,100 |
Agents Affiliated with this Home
-
Christopher Walsh

Seller's Agent in 2021
Christopher Walsh
EXP Realty
(732) 933-0200
39 in this area
180 Total Sales
-
Gaetana Del Virginia

Buyer's Agent in 2021
Gaetana Del Virginia
Del Virginia Realtors
(732) 310-1198
2 in this area
221 Total Sales
-
S
Seller's Agent in 2015
Susan Natale
Weichert Realtors-Middletown
Map
Source: MOREMLS (Monmouth Ocean Regional REALTORS®)
MLS Number: 21505721
APN: 32-00800-0000-00001-03
- 29 Holland Rd
- 2 The Vista
- 66 Southview Terrace N
- 27 Southview Terrace S
- 52 Pate Dr Unit 75
- 20 Foxwood Run
- 5 Beth Dr
- 123-125 Magnolia Ln
- 19 Stanley Ln
- 36 New Monmouth Rd
- 14 Bunker Hill Dr
- 24 Daniel Dr
- 1 Ironwood Ct
- 55 Doherty Dr
- 59 Doherty Dr
- 13 Winston Dr
- 17 Kingfisher Dr
- 2507 Evans Ln
- 2306 Evans Ln
- 739 S Laurel Ave Unit 6
