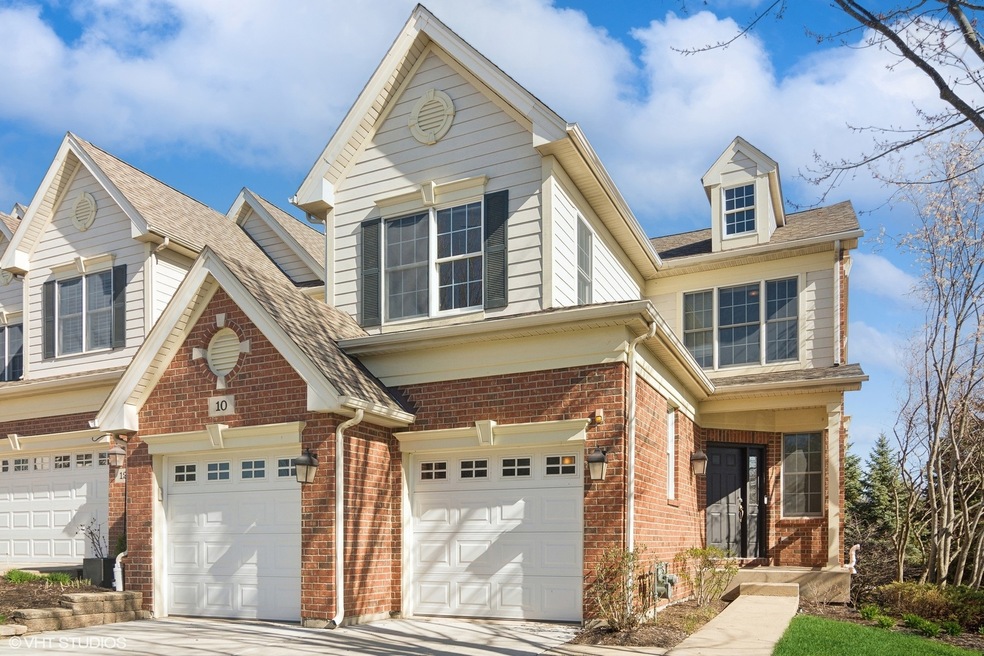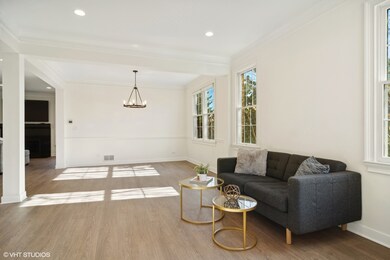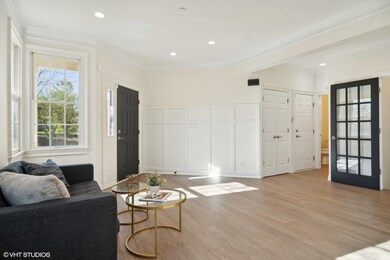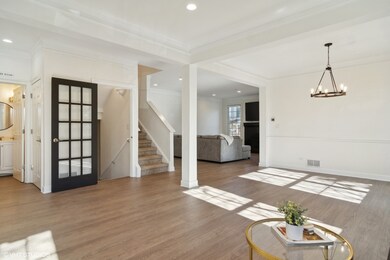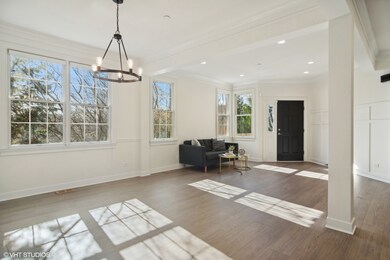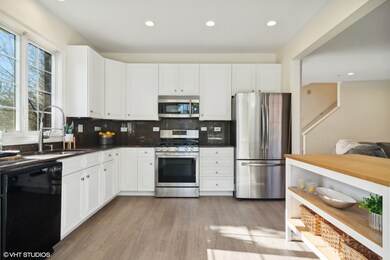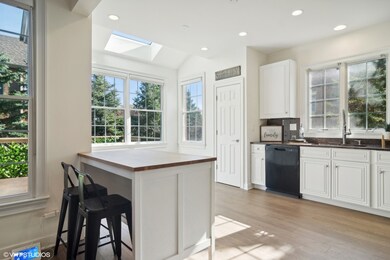
10 Red Tail Dr Hawthorn Woods, IL 60047
Hawthorn Woods Country Club NeighborhoodEstimated Value: $429,223 - $493,000
Highlights
- Deck
- Recreation Room
- Wood Flooring
- Fremont Intermediate School Rated A-
- Vaulted Ceiling
- Granite Countertops
About This Home
As of May 2024Don't miss this charming end unit townhome in the coveted Hawthorn Woods Country Club! This well-maintained gorgeous home offers a full finished walkout basement, 3.1 baths, deck, and patio, providing over 3000sf of living space! Step into the warm open floor plan featuring a living room, dining room, and cozy family room with gas fireplace, adorned with luxurious laminate floors on the basement and first floor, hardwood floors on the second floor, recessed lighting, and crown molding. Enjoy peaceful moments on the spacious deck overlooking lush landscaping. Upstairs, the bedrooms offer vaulted ceilings, and ample closets. The primary bedroom boasts a vaulted ceiling with fan/light, sitting area, and ensuite bath with double sinks, corner tub, and separate shower. The lower level is perfect for entertaining, featuring a recreation room full bath, and walkout patio. Storage is plentiful with designated space including mechanicals and a utility sink. Updates include 2 zone furnace/humidifier (2018), hot water heater (2018), new roof (aug 2021), new concrete driveway (2019), upstairs bathroom( 2024) New Kitchen cabinets( 2024) and laminate flooring (2024). Located in a quiet cul-de-sac with lush landscaping and convenient nearby guest parking, this home is a must-see gem! Enjoy comfortable living in this inviting residence.
Townhouse Details
Home Type
- Townhome
Est. Annual Taxes
- $8,163
Year Built
- Built in 2005
Lot Details
- Lot Dimensions are 34x82
- Sprinkler System
HOA Fees
Parking
- 2 Car Attached Garage
- Driveway
- Parking Included in Price
Home Design
- Brick Exterior Construction
- Asphalt Roof
- Concrete Perimeter Foundation
Interior Spaces
- 2,298 Sq Ft Home
- 2-Story Property
- Wet Bar
- Bar Fridge
- Vaulted Ceiling
- Ceiling Fan
- Gas Log Fireplace
- Family Room with Fireplace
- Sitting Room
- Formal Dining Room
- Recreation Room
- Bonus Room
- Wood Flooring
- Home Security System
Kitchen
- Range
- Microwave
- Dishwasher
- Stainless Steel Appliances
- Granite Countertops
- Disposal
Bedrooms and Bathrooms
- 3 Bedrooms
- 3 Potential Bedrooms
- Walk-In Closet
- Dual Sinks
- Soaking Tub
- Separate Shower
Laundry
- Laundry on upper level
- Dryer
- Washer
Finished Basement
- Walk-Out Basement
- Basement Fills Entire Space Under The House
- Sump Pump
- Finished Basement Bathroom
Eco-Friendly Details
- Air Purifier
Outdoor Features
- Deck
- Patio
Schools
- Fremont Elementary School
- Fremont Middle School
- Mundelein Cons High School
Utilities
- Central Air
- Humidifier
- Heating System Uses Natural Gas
- Community Well
- Cable TV Available
Listing and Financial Details
- Homeowner Tax Exemptions
Community Details
Overview
- Association fees include clubhouse, exercise facilities, pool, exterior maintenance, lawn care, snow removal
- 4 Units
- Hawthorn Woods Country Club Subdivision
Pet Policy
- Pets Allowed
Security
- Carbon Monoxide Detectors
- Fire Sprinkler System
Ownership History
Purchase Details
Home Financials for this Owner
Home Financials are based on the most recent Mortgage that was taken out on this home.Purchase Details
Home Financials for this Owner
Home Financials are based on the most recent Mortgage that was taken out on this home.Purchase Details
Home Financials for this Owner
Home Financials are based on the most recent Mortgage that was taken out on this home.Purchase Details
Purchase Details
Home Financials for this Owner
Home Financials are based on the most recent Mortgage that was taken out on this home.Purchase Details
Purchase Details
Home Financials for this Owner
Home Financials are based on the most recent Mortgage that was taken out on this home.Purchase Details
Purchase Details
Similar Home in Hawthorn Woods, IL
Home Values in the Area
Average Home Value in this Area
Purchase History
| Date | Buyer | Sale Price | Title Company |
|---|---|---|---|
| John Kenneth Stair Trust | $430,000 | First American Title | |
| Greenberg Michael | $365,000 | Wifler Law Group Pc | |
| Rumpf A George | $310,000 | Stewart Title | |
| Sirva Relocation Credit Llc | $310,000 | Stewart Title | |
| The Gerald A Colonna Jr Trust | $330,000 | Title Resources Guaranty Co | |
| Rush Antonia | -- | None Available | |
| Pieroni Maya | -- | None Available | |
| Pieroni Anthony | -- | Chicago Title Insurance Co | |
| Pieroni Anthony | $455,500 | First American Title |
Mortgage History
| Date | Status | Borrower | Loan Amount |
|---|---|---|---|
| Previous Owner | Greenberg Michael | $358,290 | |
| Previous Owner | Rumpf A George | $304,385 | |
| Previous Owner | The Gerald A Colonna Jr Trust | $264,000 | |
| Previous Owner | Pieroni Maya | $200,000 | |
| Previous Owner | Pieroni Maya | $200,000 | |
| Previous Owner | Pieroni Anthony | $200,000 |
Property History
| Date | Event | Price | Change | Sq Ft Price |
|---|---|---|---|---|
| 05/06/2024 05/06/24 | Sold | $430,000 | +0.2% | $187 / Sq Ft |
| 04/16/2024 04/16/24 | Pending | -- | -- | -- |
| 04/16/2024 04/16/24 | For Sale | $429,000 | +17.6% | $187 / Sq Ft |
| 12/28/2021 12/28/21 | Sold | $364,900 | 0.0% | $118 / Sq Ft |
| 10/24/2021 10/24/21 | Pending | -- | -- | -- |
| 10/21/2021 10/21/21 | For Sale | $364,900 | +17.7% | $118 / Sq Ft |
| 12/26/2019 12/26/19 | Sold | $310,000 | -4.3% | $135 / Sq Ft |
| 10/18/2019 10/18/19 | Pending | -- | -- | -- |
| 10/03/2019 10/03/19 | Price Changed | $324,000 | -3.3% | $141 / Sq Ft |
| 09/03/2019 09/03/19 | For Sale | $335,000 | +1.5% | $146 / Sq Ft |
| 07/01/2015 07/01/15 | Sold | $330,000 | -7.0% | $144 / Sq Ft |
| 04/17/2015 04/17/15 | Pending | -- | -- | -- |
| 04/05/2015 04/05/15 | For Sale | $355,000 | -- | $155 / Sq Ft |
Tax History Compared to Growth
Tax History
| Year | Tax Paid | Tax Assessment Tax Assessment Total Assessment is a certain percentage of the fair market value that is determined by local assessors to be the total taxable value of land and additions on the property. | Land | Improvement |
|---|---|---|---|---|
| 2024 | $8,706 | $122,252 | $16,706 | $105,546 |
| 2023 | $8,163 | $112,014 | $15,307 | $96,707 |
| 2022 | $8,163 | $102,634 | $23,568 | $79,066 |
| 2021 | $8,705 | $110,407 | $22,743 | $87,664 |
| 2020 | $8,690 | $107,368 | $22,117 | $85,251 |
| 2019 | $8,674 | $107,083 | $21,354 | $85,729 |
| 2018 | $9,000 | $113,307 | $23,033 | $90,274 |
| 2017 | $8,865 | $109,740 | $22,308 | $87,432 |
| 2016 | $8,801 | $104,226 | $21,187 | $83,039 |
| 2015 | $9,185 | $97,709 | $19,862 | $77,847 |
| 2014 | -- | $94,154 | $20,444 | $73,710 |
| 2012 | $10,462 | $108,342 | $22,154 | $86,188 |
Agents Affiliated with this Home
-
Judy Greenberg

Seller's Agent in 2024
Judy Greenberg
Compass
(847) 602-5435
5 in this area
280 Total Sales
-
Elena Ford

Buyer's Agent in 2024
Elena Ford
Baird Warner
(847) 668-3885
1 in this area
92 Total Sales
-
Maria Etling

Seller's Agent in 2021
Maria Etling
Berkshire Hathaway HomeServices Chicago
(847) 962-7085
13 in this area
80 Total Sales
-
Scott Newman

Seller's Agent in 2019
Scott Newman
Keller Williams ONEChicago
(847) 894-5773
1 in this area
290 Total Sales
-
Allan Newman
A
Seller Co-Listing Agent in 2019
Allan Newman
Keller Williams ONEChicago
(847) 274-8870
1 in this area
82 Total Sales
-
Elliot Jaffe

Buyer's Agent in 2019
Elliot Jaffe
Jaffe Realty Inc.
(847) 997-2700
80 Total Sales
Map
Source: Midwest Real Estate Data (MRED)
MLS Number: 12030064
APN: 10-33-405-062
- 15 Red Tail Dr
- 19 Hawthorn Ridge Dr
- 18 Open Pkwy N
- 52 Red Tail Dr
- 20 Open Pkwy N
- 17 Open Pkwy N
- 24 Open Pkwy N
- 26 Open Pkwy N
- 50 Tournament Dr S
- 23 Open Pkwy N
- 13 Somerset Hills Ct
- 27 Open Pkwy N
- 7 Tournament Dr S
- 30 Open Pkwy N
- 29 Open Pkwy N
- 31 Open Pkwy N
- 4 Tournament Dr S
- 181 N Meadowlark Dr
- 26464 N Bittersweet Trail
- 63 Open Pkwy N
- 10 Red Tail Dr
- 12 Red Tail Dr
- 14 Red Tail Dr
- 8 Red Tail Dr
- 16 Red Tail Dr
- 16 Red Tail Dr Unit 577
- 6 Red Tail Dr
- 18 Red Tail Dr
- 4 Red Tail Dr
- 20 Red Tail Dr
- 5 Winged Foot Dr
- 7 Red Tail Dr
- 2 Red Tail Dr
- 5 Red Tail Dr
- 3 Winged Foot Dr
- 9 Red Tail Dr
- 11 Red Tail Dr
- 13 Red Tail Dr
- 1 Winged Foot Dr
- 1 Red Tail Dr
