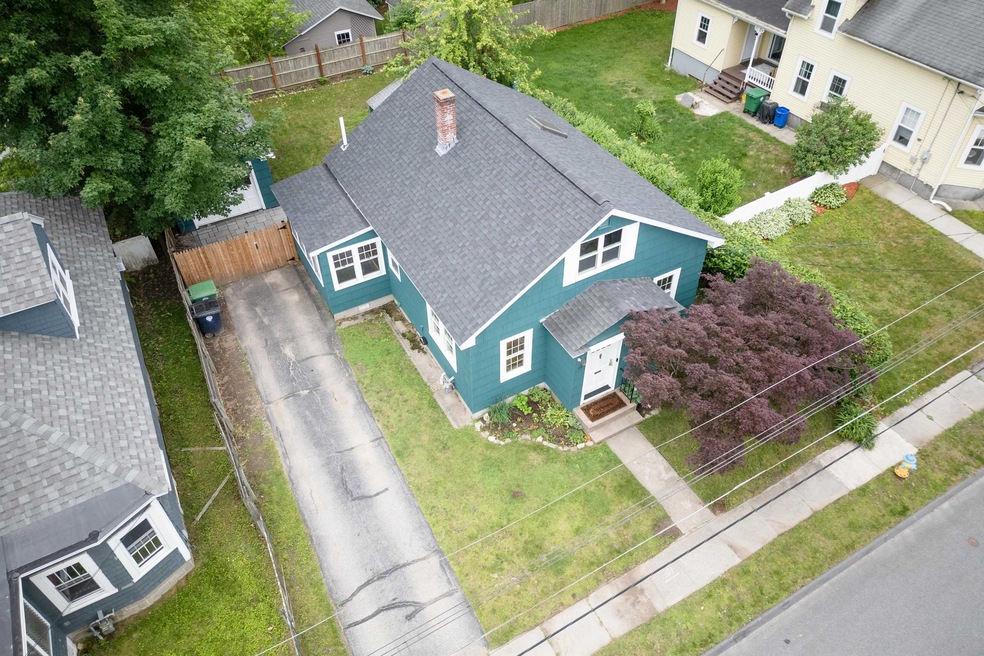
10 Revere St Nashua, NH 03060
South End Nashua NeighborhoodHighlights
- Wood Flooring
- Porch
- Living Room
- Mud Room
- Patio
- 2-minute walk to Fields Grove
About This Home
As of July 2025Charming Renovated 3-bed, 2-bath Bungalow! This beautifully updated home blends classic character with modern finishes throughout. Nestled in a sought-after neighborhood just steps from Fields Grove Park, you’ll enjoy quick access to downtown Nashua, schools, restaurants, shops, and major commuter routes. The main living level offers exposed brick, refinished hardwood flooring and a bright, open layout with a stylish eat-in kitchen featuring quartz & Butcher block countertops and stainless-steel appliances. Spacious living room and dining room combo with bar nook, full bath, and a primary bedroom with dual closets, enclosed porch and mud room vestibule entrance. Upstairs, you'll find two generously sized guest bedrooms and another full bathroom. The lower level includes the laundry area, abundant storage, and potential for future expansion. Enjoy outdoor living in the private, fully fenced yard with patio area ideal for entertaining or relaxing. Large garden area and 1 car garage are just a few extras this home has to offer. Don’t miss this move-in ready gem!
Last Agent to Sell the Property
BerkshireHathaway HomeServices Commonwealth R.E Brokerage Phone: 339-222-0471 Listed on: 06/11/2025

Home Details
Home Type
- Single Family
Est. Annual Taxes
- $5,739
Year Built
- Built in 1950
Lot Details
- 5,227 Sq Ft Lot
- Level Lot
- Garden
- Property is zoned RA
Parking
- 1 Car Garage
- Driveway
Home Design
- Bungalow
- Shingle Roof
- Wood Siding
Interior Spaces
- 1,276 Sq Ft Home
- Property has 2 Levels
- Mud Room
- Living Room
- Wood Flooring
- Basement
- Interior Basement Entry
Kitchen
- Gas Range
- Microwave
- Dishwasher
Bedrooms and Bathrooms
- 3 Bedrooms
Laundry
- Dryer
- Washer
Outdoor Features
- Patio
- Porch
Utilities
- Heating System Uses Steam
Listing and Financial Details
- Tax Lot 00005
- Assessor Parcel Number 108
Ownership History
Purchase Details
Home Financials for this Owner
Home Financials are based on the most recent Mortgage that was taken out on this home.Purchase Details
Home Financials for this Owner
Home Financials are based on the most recent Mortgage that was taken out on this home.Purchase Details
Home Financials for this Owner
Home Financials are based on the most recent Mortgage that was taken out on this home.Similar Homes in Nashua, NH
Home Values in the Area
Average Home Value in this Area
Purchase History
| Date | Type | Sale Price | Title Company |
|---|---|---|---|
| Warranty Deed | $510,000 | -- | |
| Warranty Deed | $285,000 | None Available | |
| Warranty Deed | $169,500 | -- | |
| Warranty Deed | $169,500 | -- |
Mortgage History
| Date | Status | Loan Amount | Loan Type |
|---|---|---|---|
| Open | $494,700 | New Conventional | |
| Previous Owner | $247,500 | Purchase Money Mortgage | |
| Previous Owner | $169,400 | Stand Alone Refi Refinance Of Original Loan | |
| Previous Owner | $40,000 | Unknown | |
| Previous Owner | $25,000 | Unknown | |
| Previous Owner | $168,105 | No Value Available |
Property History
| Date | Event | Price | Change | Sq Ft Price |
|---|---|---|---|---|
| 07/22/2025 07/22/25 | Sold | $510,000 | +2.0% | $400 / Sq Ft |
| 06/17/2025 06/17/25 | Pending | -- | -- | -- |
| 06/11/2025 06/11/25 | For Sale | $499,900 | +75.4% | $392 / Sq Ft |
| 04/27/2022 04/27/22 | Sold | $285,000 | +14.0% | $223 / Sq Ft |
| 04/02/2022 04/02/22 | Pending | -- | -- | -- |
| 03/31/2022 03/31/22 | For Sale | $249,900 | -- | $196 / Sq Ft |
Tax History Compared to Growth
Tax History
| Year | Tax Paid | Tax Assessment Tax Assessment Total Assessment is a certain percentage of the fair market value that is determined by local assessors to be the total taxable value of land and additions on the property. | Land | Improvement |
|---|---|---|---|---|
| 2023 | $5,739 | $314,800 | $106,900 | $207,900 |
| 2022 | $5,688 | $314,800 | $106,900 | $207,900 |
| 2021 | $5,069 | $218,300 | $71,200 | $147,100 |
| 2020 | $4,936 | $218,300 | $71,200 | $147,100 |
| 2019 | $4,750 | $218,300 | $71,200 | $147,100 |
| 2018 | $4,014 | $218,300 | $71,200 | $147,100 |
| 2017 | $3,959 | $153,500 | $74,000 | $79,500 |
| 2016 | $3,848 | $153,500 | $74,000 | $79,500 |
| 2015 | $3,765 | $153,500 | $74,000 | $79,500 |
| 2014 | $3,692 | $153,500 | $74,000 | $79,500 |
Agents Affiliated with this Home
-
Trish Marchetti

Seller's Agent in 2025
Trish Marchetti
BerkshireHathaway HomeServices Commonwealth R.E
(978) 425-2232
1 in this area
161 Total Sales
-
Jordan Beauchaine
J
Buyer's Agent in 2025
Jordan Beauchaine
BHHS Verani Bedford
(603) 472-1010
1 in this area
1 Total Sale
-
Jacki St Cyr

Seller's Agent in 2022
Jacki St Cyr
Simply Realty
(603) 568-0846
2 in this area
31 Total Sales
Map
Source: PrimeMLS
MLS Number: 5045805
APN: NASH-000108-000000-000005
- 2-4 Martin St
- 15 Lovell St Unit 20
- 15 Lovell St Unit 10
- 146 1/2 Chestnut St
- 11-13 Bridle Path
- 9 Orchard Ave Unit 11
- 63 Taylor St
- 6 Wentworth St
- 8 Nevada St
- 20 Morse Ave
- 121 Palm St
- 52 Ingalls St Unit B
- 66 Harbor Ave Unit 5
- 1 Hayden St
- 24 E Otterson St
- 32 Lynn St
- 10 Hatch St
- 22 Gilman St
- 14 Kinsley St
- 19 Hayden St






