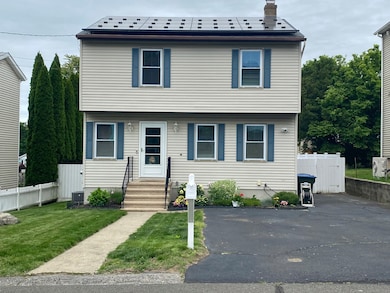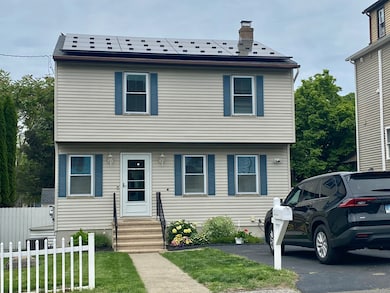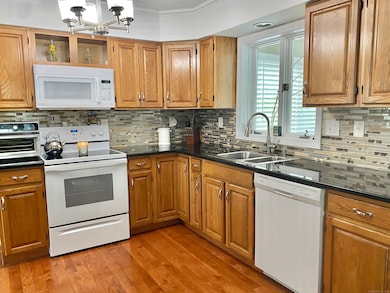
10 Richards Ave Seymour, CT 06483
Estimated payment $2,561/month
Highlights
- Colonial Architecture
- Attic
- Heating system powered by active solar
- Property is near public transit
- Public Transportation
- Central Air
About This Home
Welcome to this gorgeous, inviting home boasting an array of features to make you comfortable. You'll enjoy entering into the light, bright and airy living room, which leads into the spacious kitchen with granite countertops, and is open into the dining room area. This home is made for entertaining friends and family. Don't miss the luxurious solid hardwood floors throughout the main floor. The beautifully finished back room with ductless air conditioning and luxury vinyl flooring is ideal for those who work from home. It's a versatile office space and entertainment space that leads out to an expansive deck for your cookouts and gatherings. The primary bedroom is large enough for a king sized bed. One of secondary bedrooms features a walk-in closet. Don't forget the solid hardwood floor on the upper level too. You'll enjoy the finished lower level with your friends and family. The newer mechanicals, roof and windows make this beautiful home virtually maintenance free. The added solar panels will save you lots of money on your electrical, especially on those dog days of summer as you enjoy the central air. Conveniently located for commuters, for those who love to order out, or go shopping. Come by and check it out. You'll be glad you did. Can't wait to meet you!
Open House Schedule
-
Saturday, May 31, 20251:00 to 3:00 pm5/31/2025 1:00:00 PM +00:005/31/2025 3:00:00 PM +00:00Add to Calendar
Home Details
Home Type
- Single Family
Est. Annual Taxes
- $5,263
Year Built
- Built in 1989
Lot Details
- 5,227 Sq Ft Lot
- Level Lot
- Property is zoned R-18
Home Design
- Colonial Architecture
- Concrete Foundation
- Frame Construction
- Asphalt Shingled Roof
- Vinyl Siding
Interior Spaces
- Partially Finished Basement
- Basement Fills Entire Space Under The House
- Pull Down Stairs to Attic
Kitchen
- Electric Range
- Microwave
- Dishwasher
Bedrooms and Bathrooms
- 3 Bedrooms
Laundry
- Laundry on main level
- Dryer
- Washer
Parking
- 4 Parking Spaces
- Driveway
Schools
- Seymour Middle School
- Seymour High School
Utilities
- Central Air
- Ductless Heating Or Cooling System
- Baseboard Heating
- Heating System Uses Oil
- Fuel Tank Located in Basement
Additional Features
- Heating system powered by active solar
- Property is near public transit
Community Details
- Public Transportation
Listing and Financial Details
- Exclusions: security camera in front on house
- Assessor Parcel Number 1320264
Map
Home Values in the Area
Average Home Value in this Area
Tax History
| Year | Tax Paid | Tax Assessment Tax Assessment Total Assessment is a certain percentage of the fair market value that is determined by local assessors to be the total taxable value of land and additions on the property. | Land | Improvement |
|---|---|---|---|---|
| 2024 | $5,263 | $142,870 | $24,640 | $118,230 |
| 2023 | $5,140 | $142,870 | $24,640 | $118,230 |
| 2022 | $5,085 | $142,870 | $24,640 | $118,230 |
| 2021 | $4,959 | $142,870 | $24,640 | $118,230 |
| 2020 | $4,387 | $121,870 | $29,050 | $92,820 |
| 2019 | $4,387 | $121,870 | $29,050 | $92,820 |
| 2018 | $4,387 | $121,870 | $29,050 | $92,820 |
| 2017 | $4,387 | $121,870 | $29,050 | $92,820 |
| 2016 | $4,387 | $121,870 | $29,050 | $92,820 |
| 2015 | $4,455 | $128,800 | $32,550 | $96,250 |
| 2014 | $4,384 | $128,800 | $32,550 | $96,250 |
Property History
| Date | Event | Price | Change | Sq Ft Price |
|---|---|---|---|---|
| 05/28/2025 05/28/25 | For Sale | $399,900 | +175.8% | $154 / Sq Ft |
| 10/24/2017 10/24/17 | Sold | $145,000 | -3.3% | $56 / Sq Ft |
| 08/28/2017 08/28/17 | Pending | -- | -- | -- |
| 08/21/2017 08/21/17 | For Sale | $149,900 | -- | $58 / Sq Ft |
Purchase History
| Date | Type | Sale Price | Title Company |
|---|---|---|---|
| Quit Claim Deed | -- | None Available | |
| Quit Claim Deed | -- | -- | |
| Warranty Deed | $145,000 | -- | |
| Warranty Deed | $120,000 | -- |
Mortgage History
| Date | Status | Loan Amount | Loan Type |
|---|---|---|---|
| Previous Owner | $144,688 | Balloon | |
| Previous Owner | $140,650 | Purchase Money Mortgage | |
| Previous Owner | $60,000 | Unknown | |
| Previous Owner | $19,654 | No Value Available | |
| Previous Owner | $30,000 | No Value Available |
Similar Homes in the area
Source: SmartMLS
MLS Number: 24099315
APN: SEYM-001103-000000-000026
- 72 Bellevue Terrace
- 57 Bellevue Terrace
- 80 Colony St
- 129 Old Ansonia Rd
- 270 N Main St
- 59 Roosevelt Dr
- 45 Roosevelt Dr
- 26 Gardners Ln
- 29 Brookdale Rd
- 109 Rockwood Ave
- 9 Terrace Rd
- 22 Deer Run Dr
- 33 Steep Hill Rd
- 21 Oakwood Dr
- 18 Terrace Rd
- 240 Prospect St
- 124 Bungay Rd
- 306 Wakelee Ave
- 30 Old Ansonia Rd
- 88 Brookfield Rd






