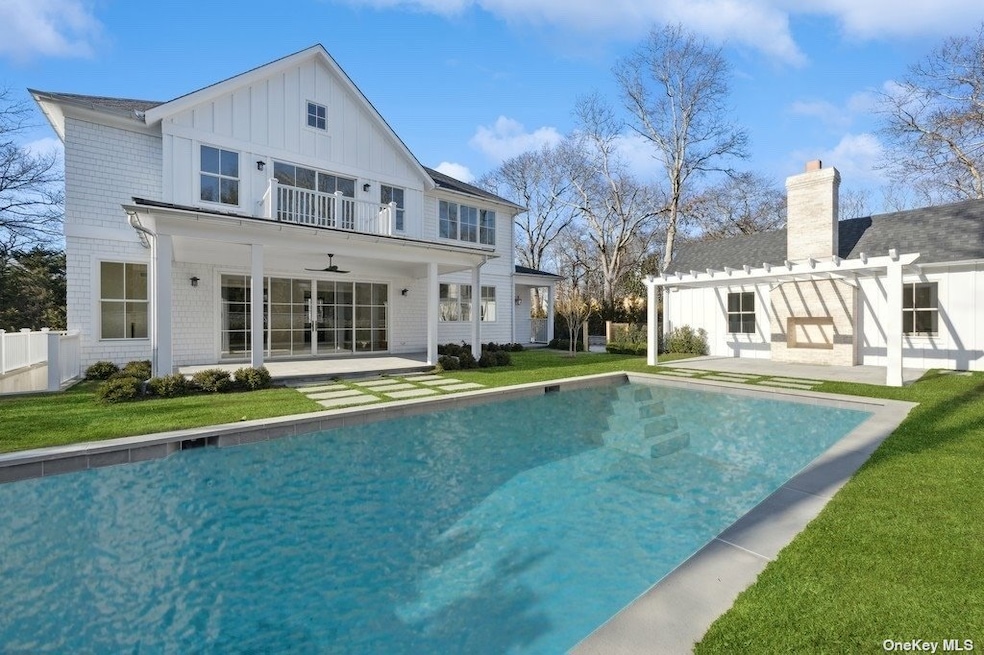
10 Richards Dr Sag Harbor, NY 11963
Highlights
- New Construction
- Property is near public transit
- Cathedral Ceiling
- In Ground Pool
- Private Lot
- Wood Flooring
About This Home
As of September 2024Custom new construction home nestled within this prestigious waterfront community of Sag Harbor Village by the renowned Cavallo Builders & designed by Susanne Kelley. Featuring 6 bedrooms, and 6.2 bathrooms, this residence marries the conveniences and sophistication of modern building with the classic charm of Sag Harbor. As you step through the front door, you are greeted by an open floor plan that seamlessly connects the main living areas. The custom chef's kitchen, equipped with top-of-the-line Thermador appliances, sleek finishes, custom oak island with quartz countertop and marble backsplash, is the heart of the home. An open concept dining area, living room centered around a fireplace with custom marble surround, ensuite junior primary, custom mudroom with shiplap paneling, first floor powder room, laundry and mudroom bathroom completes the first floor. Ascending to the upper level, you'll discover a luxurious primary suite, complete with a spa-inspired ensuite bathroom with custom oak double vanities with quartz countertop, free standing tub, large shower and separate water closet. Two bedrooms with en-suite bathrooms complete the second floor. The lower level of this featuring a recreation room with custom wine bar and two bedrooms with ensuite bathrooms. The indoor space flows seamlessly to the outdoor covered porch, ideal for lounging or dining, where extensive landscaping, a heated gunite pool and outdoor fireplace patio with arbor await. Just a short stroll to the community beach, and moments away from the heart of Sag Harbor Village with its charming boutiques, renowned restaurants, private yacht clubs, theaters, galleries and transportation.
Last Agent to Sell the Property
Douglas Elliman Real Estate Brokerage Phone: 631-725-0200 License #10401239071 Listed on: 04/11/2024

Last Buyer's Agent
Douglas Elliman Real Estate Brokerage Phone: 631-725-0200 License #10401239071 Listed on: 04/11/2024

Home Details
Home Type
- Single Family
Est. Annual Taxes
- $3,040
Year Built
- Built in 2024 | New Construction
Lot Details
- 0.29 Acre Lot
- Back Yard Fenced
- Private Lot
- Level Lot
Parking
- 1 Car Detached Garage
- Driveway
Home Design
- Frame Construction
- Shake Siding
- Cedar
Interior Spaces
- 4,500 Sq Ft Home
- 2-Story Property
- Wet Bar
- Cathedral Ceiling
- 2 Fireplaces
- Entrance Foyer
- Formal Dining Room
- Den
- Wood Flooring
- Eat-In Kitchen
Bedrooms and Bathrooms
- 6 Bedrooms
- Primary Bedroom on Main
- Walk-In Closet
- Powder Room
Finished Basement
- Walk-Out Basement
- Basement Fills Entire Space Under The House
Outdoor Features
- In Ground Pool
- Balcony
- Patio
Location
- Property is near public transit
Schools
- Sag Harbor Elementary School
- Pierson Middle/High School
Utilities
- Forced Air Heating and Cooling System
- Septic Tank
Listing and Financial Details
- Legal Lot and Block 1 / 0003
- Assessor Parcel Number 0302-006-00-03-00-001-000
Ownership History
Purchase Details
Home Financials for this Owner
Home Financials are based on the most recent Mortgage that was taken out on this home.Purchase Details
Similar Homes in Sag Harbor, NY
Home Values in the Area
Average Home Value in this Area
Purchase History
| Date | Type | Sale Price | Title Company |
|---|---|---|---|
| Deed | $4,587,500 | Chicago Title | |
| Deed | $4,587,500 | Chicago Title | |
| Deed | $909,000 | None Available | |
| Deed | $909,000 | None Available |
Mortgage History
| Date | Status | Loan Amount | Loan Type |
|---|---|---|---|
| Open | $2,587,500 | Stand Alone Refi Refinance Of Original Loan | |
| Closed | $2,587,500 | Stand Alone Refi Refinance Of Original Loan |
Property History
| Date | Event | Price | Change | Sq Ft Price |
|---|---|---|---|---|
| 09/03/2024 09/03/24 | Sold | $4,587,500 | -1.9% | $1,019 / Sq Ft |
| 07/02/2024 07/02/24 | Price Changed | $4,675,000 | -4.5% | $1,039 / Sq Ft |
| 04/11/2024 04/11/24 | For Sale | $4,895,000 | -- | $1,088 / Sq Ft |
Tax History Compared to Growth
Tax History
| Year | Tax Paid | Tax Assessment Tax Assessment Total Assessment is a certain percentage of the fair market value that is determined by local assessors to be the total taxable value of land and additions on the property. | Land | Improvement |
|---|---|---|---|---|
| 2023 | $3,040 | $1,100 | $200 | $900 |
| 2022 | $3,040 | $200 | $200 | $0 |
| 2021 | $3,059 | $200 | $200 | $0 |
| 2020 | $100 | $200 | $200 | $0 |
| 2019 | $1,550 | $0 | $0 | $0 |
| 2018 | $211 | $200 | $200 | $0 |
| 2017 | $211 | $200 | $200 | $0 |
| 2016 | $210 | $200 | $200 | $0 |
| 2015 | -- | $200 | $200 | $0 |
| 2014 | -- | $200 | $200 | $0 |
Agents Affiliated with this Home
-
Thomas Cavallo

Seller's Agent in 2024
Thomas Cavallo
Douglas Elliman Real Estate
(631) 871-1401
5 in this area
44 Total Sales
Map
Source: OneKey® MLS
MLS Number: KEY3543849
APN: 0302-006-00-03-00-001-000
