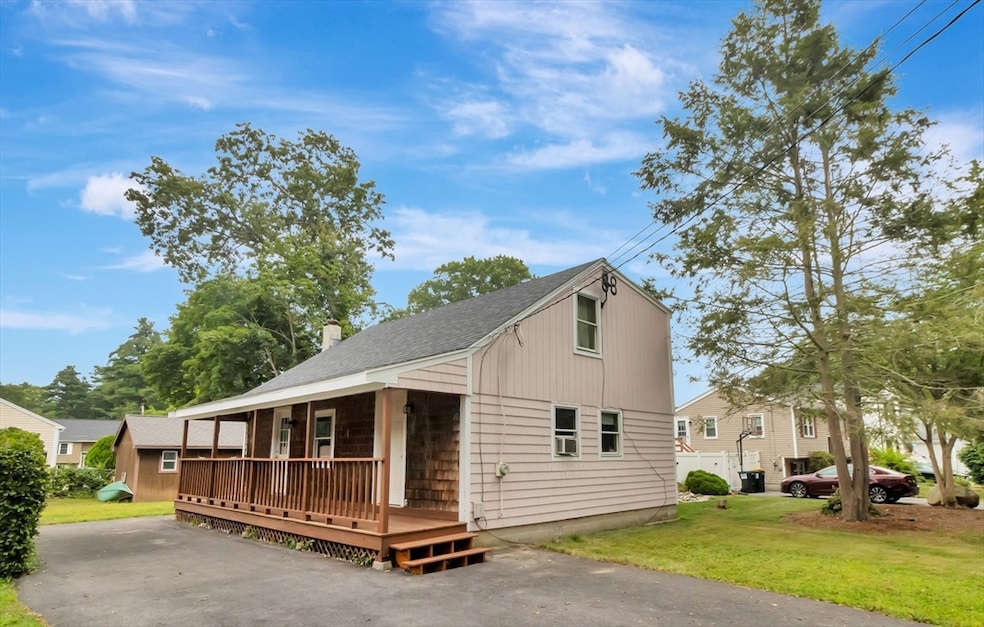
10 Ridge Rd Norton, MA 02766
Estimated payment $2,824/month
Highlights
- Popular Property
- Medical Services
- Cape Cod Architecture
- Golf Course Community
- Open Floorplan
- Deck
About This Home
Whether a down sizer or 1st time home buyer, this lovely home offers so much flexibility. Nested on a wonderful lot, you are steps from the Norton reservoir offering Great sunsets, a kayaking launch area, beach sitting area, and ample locations for fishing. Close to all major highways, yet convenient to shopping you will find this well cared for home an opportunity to enjoy your new adventure. Featuring, Updated electrical, new roof, updated carpeting, open floor plan with large kitchen with dining area, Living room, large Family Room and first floor full bath providing the option to add a bedroom on level one if desired, completes the 1st floor. Upstairs you will find 2 generous sized bedrooms with new carpeting. The large covered wood porch is ideal for quiet time. A home not to be missed. Showings start at our first OH on Saturday 8/23 from 1:30-3pm.
Home Details
Home Type
- Single Family
Est. Annual Taxes
- $4,486
Year Built
- Built in 1950
Lot Details
- 5,000 Sq Ft Lot
- Wooded Lot
- Property is zoned R60
Home Design
- Cape Cod Architecture
- Block Foundation
- Stone Foundation
- Frame Construction
- Shingle Roof
Interior Spaces
- 1,260 Sq Ft Home
- Open Floorplan
- Dining Area
Kitchen
- Stove
- Range
- Dishwasher
Flooring
- Wood
- Wall to Wall Carpet
- Laminate
Bedrooms and Bathrooms
- 2 Bedrooms
- Primary bedroom located on second floor
- 1 Full Bathroom
Laundry
- Laundry on main level
- Dryer
- Washer
Basement
- Basement Fills Entire Space Under The House
- Dirt Floor
Parking
- 3 Car Parking Spaces
- Driveway
- Open Parking
- Off-Street Parking
Outdoor Features
- Deck
- Outdoor Storage
- Porch
Location
- Property is near public transit
- Property is near schools
Utilities
- Window Unit Cooling System
- Forced Air Heating System
- 3 Heating Zones
- Heating System Uses Oil
- Electric Baseboard Heater
- 100 Amp Service
- Water Heater
- Cable TV Available
Listing and Financial Details
- Assessor Parcel Number M:10 P:183,2922003
Community Details
Overview
- No Home Owners Association
Amenities
- Medical Services
- Shops
Recreation
- Golf Course Community
- Jogging Path
- Bike Trail
Map
Home Values in the Area
Average Home Value in this Area
Tax History
| Year | Tax Paid | Tax Assessment Tax Assessment Total Assessment is a certain percentage of the fair market value that is determined by local assessors to be the total taxable value of land and additions on the property. | Land | Improvement |
|---|---|---|---|---|
| 2025 | $45 | $345,900 | $157,200 | $188,700 |
| 2024 | $4,220 | $325,900 | $149,700 | $176,200 |
| 2023 | $3,994 | $307,500 | $141,200 | $166,300 |
| 2022 | $3,879 | $272,000 | $128,300 | $143,700 |
| 2021 | $3,694 | $247,400 | $122,200 | $125,200 |
| 2020 | $3,556 | $240,300 | $118,700 | $121,600 |
| 2019 | $3,206 | $231,200 | $114,200 | $117,000 |
| 2018 | $3,205 | $211,400 | $107,800 | $103,600 |
| 2017 | $3,131 | $203,700 | $107,800 | $95,900 |
| 2016 | $2,949 | $188,900 | $101,500 | $87,400 |
| 2015 | $2,844 | $184,800 | $99,500 | $85,300 |
| 2014 | $2,705 | $176,000 | $94,700 | $81,300 |
Property History
| Date | Event | Price | Change | Sq Ft Price |
|---|---|---|---|---|
| 08/20/2025 08/20/25 | For Sale | $449,800 | -- | $357 / Sq Ft |
Purchase History
| Date | Type | Sale Price | Title Company |
|---|---|---|---|
| Deed | $130,000 | -- | |
| Deed | $20,000 | -- |
Mortgage History
| Date | Status | Loan Amount | Loan Type |
|---|---|---|---|
| Open | $115,000 | Purchase Money Mortgage | |
| Previous Owner | $93,000 | No Value Available | |
| Previous Owner | $77,600 | No Value Available | |
| Previous Owner | $43,000 | Purchase Money Mortgage |
Similar Homes in Norton, MA
Source: MLS Property Information Network (MLS PIN)
MLS Number: 73420052
APN: 10 0 183 0
- Nine Patten Rd
- 15 Patten Rd
- 0 Brook Pkwy
- 129 N Washington St Unit 7
- 21 Juniper Rd
- 8 Island Rd
- 93 Mansfield Ave
- 88 E Main St
- 215 N Washington St
- 157 Mansfield Ave Unit 21
- 157 Mansfield Ave Unit 14
- 24 Barberry Rd
- 2 Fernandes Cir
- 27 Young Ave
- 34R Pine St
- 15 S Washington St
- 195 E Main St
- 104 Newcomb St Unit D
- 0 Kensington Rd
- 203 Godfrey Dr Unit 203
- 195 Mansfield Ave
- 274 E Main St
- 68 Spring St Unit B5
- 130 Spring St Unit 102
- 241 S Worcester St Unit 1
- 280 S Washington St
- 54 Fairfield Park Unit 54
- 51 Fairfield Park
- 12 Bonney Ln
- 16 Erick Rd Unit 7
- 104 N Main St Unit 2F
- 150 N Main St Unit 2
- 1 Samoset Ave Unit G
- 1 Samoset Ave Unit Autumn
- 7 Cottage St
- 7 Cottage St Unit 5
- 86 Pleasant St Unit 2
- 163 Rumford Ave Unit 204
- 150 Rumford Ave Unit 116
- 300 N Main St






