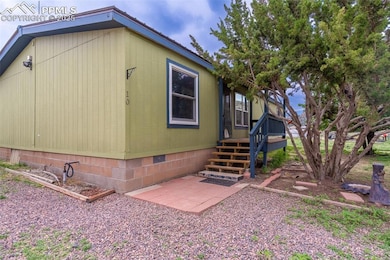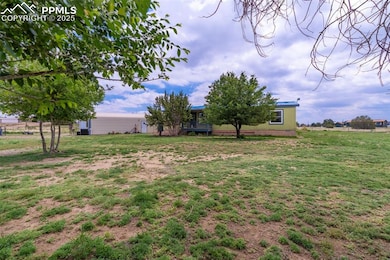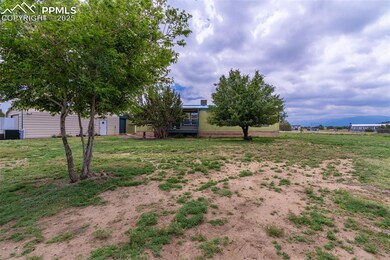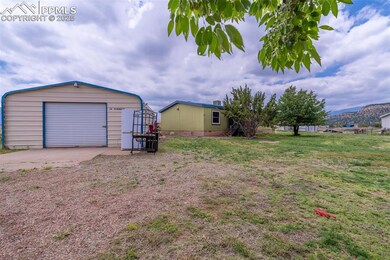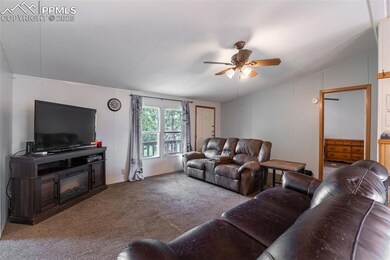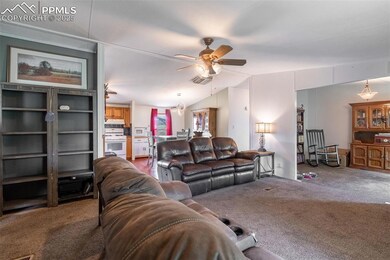
10 Ridgeway Dr Florence, CO 81226
Estimated payment $1,532/month
Highlights
- Mountain View
- 2 Car Detached Garage
- Shed
- Ranch Style House
- Cul-De-Sac
- Foothills
About This Home
Welcome to this charming 3-bedroom, 2-bath home situated on just over half an acre, where space, comfort, and nature come together beautifully. Enjoy gorgeous views of the mountains and foothills from your own backyard patio—perfect for peaceful mornings or evenings unwinding. The fully fenced yard is ideal for pets and children to play, with mature trees, vibrant flower beds, and blooming roses that create a serene garden setting. Step inside to find a comfortable living area with a large office just off the living room, offering a quiet sanctuary for work, study, or hobbies. The home also includes plenty of outdoor storage, and a brand-new bathroom vanity (included, not yet installed)—ready for your finishing touch. Stay cool with an evaporative cooler featuring a new motor installed in 2024, and enjoy the peace of mind that comes with a new water heater also installed in 2024. The garage is a Quonset hut, offering a unique and functional space that includes a work area and garage refrigerator—ideal for projects, storage, or extra utility. Just a short distance from Florence and Pathfinder Park, this property offers the tranquility of country-style living with convenience nearby. Come see the potential and peaceful charm of this home—your next chapter starts here.
Home Details
Home Type
- Single Family
Est. Annual Taxes
- $447
Year Built
- Built in 1998
Lot Details
- 0.51 Acre Lot
- Cul-De-Sac
- Property is Fully Fenced
Parking
- 2 Car Detached Garage
- Workshop in Garage
- Gravel Driveway
Home Design
- Ranch Style House
- Metal Roof
- Wood Siding
Interior Spaces
- 1,568 Sq Ft Home
- Carpet
- Mountain Views
- Crawl Space
Kitchen
- Oven
- Dishwasher
Bedrooms and Bathrooms
- 3 Bedrooms
- 2 Full Bathrooms
Laundry
- Dryer
- Washer
Outdoor Features
- Shed
Utilities
- Forced Air Heating and Cooling System
- Evaporated cooling system
- Heating System Uses Natural Gas
Community Details
- Foothills
Map
Home Values in the Area
Average Home Value in this Area
Tax History
| Year | Tax Paid | Tax Assessment Tax Assessment Total Assessment is a certain percentage of the fair market value that is determined by local assessors to be the total taxable value of land and additions on the property. | Land | Improvement |
|---|---|---|---|---|
| 2024 | $447 | $12,082 | $0 | $0 |
| 2023 | $447 | $6,944 | $0 | $0 |
| 2022 | $540 | $8,487 | $0 | $0 |
| 2021 | $542 | $8,731 | $0 | $0 |
| 2020 | $367 | $7,107 | $0 | $0 |
| 2019 | $374 | $7,107 | $0 | $0 |
| 2018 | $285 | $5,497 | $0 | $0 |
| 2017 | $293 | $5,497 | $0 | $0 |
| 2016 | $290 | $5,510 | $0 | $0 |
| 2015 | $286 | $5,510 | $0 | $0 |
| 2012 | $315 | $5,504 | $533 | $4,971 |
Property History
| Date | Event | Price | Change | Sq Ft Price |
|---|---|---|---|---|
| 06/21/2025 06/21/25 | Price Changed | $270,000 | -8.5% | $172 / Sq Ft |
| 06/11/2025 06/11/25 | Price Changed | $295,000 | -3.3% | $188 / Sq Ft |
| 05/29/2025 05/29/25 | For Sale | $305,000 | -- | $195 / Sq Ft |
Purchase History
| Date | Type | Sale Price | Title Company |
|---|---|---|---|
| Special Warranty Deed | $305,000 | Fidelity National Title | |
| Special Warranty Deed | $77,000 | Fidelity National Title Ins | |
| Special Warranty Deed | -- | None Available | |
| Trustee Deed | -- | None Available |
Mortgage History
| Date | Status | Loan Amount | Loan Type |
|---|---|---|---|
| Open | $315,065 | VA | |
| Previous Owner | $52,000 | New Conventional | |
| Previous Owner | $102,676 | FHA |
Similar Homes in Florence, CO
Source: Pikes Peak REALTOR® Services
MLS Number: 3193060
APN: 000099504561
- 3 Sawyer Ln
- 19 Wilmont Cir N
- 20 Wilmont Cir N
- 60 Churchill Ave
- 0 Quincy St Unit 70608
- 8 Cedar Ridge Rd
- 0 Marshall St Unit 660
- 000 Marshall Ave
- 16 John St
- 965 Kelly Ave
- 485 Spring St
- TBD May St
- 38 1st St
- 1020 Oak Creek St
- 495 Railroad St
- 1180 County Road 13a
- 194 High Meadows Dr
- 155 High Meadows Dr
- 154 High Meadows Dr
- 197 High Meadows Dr
- 651 S Union St Unit 11
- 110 W Highland Ave
- 525 N Diamond Ave Unit B
- 1651 N 15th St Unit A
- 1038 York Ave
- 301 W Mangrum Dr
- 795 S Laurue Dr Unit 793
- 531 S Angus Ave Unit 4
- 325 E Main St Unit 28
- 657 E Clarion Dr Unit 1
- 736 E Springmont Dr Unit 738
- 238 W Iowa Ave Unit 7
- 313 N Race St
- 102 Comanche Ct
- 6651 Provincial Dr
- 6519 Sweet Home Grove
- 538 Raemar Cir
- 116 Ithaca St
- 7365 Herbert Ct
- 121 Kokomo St

