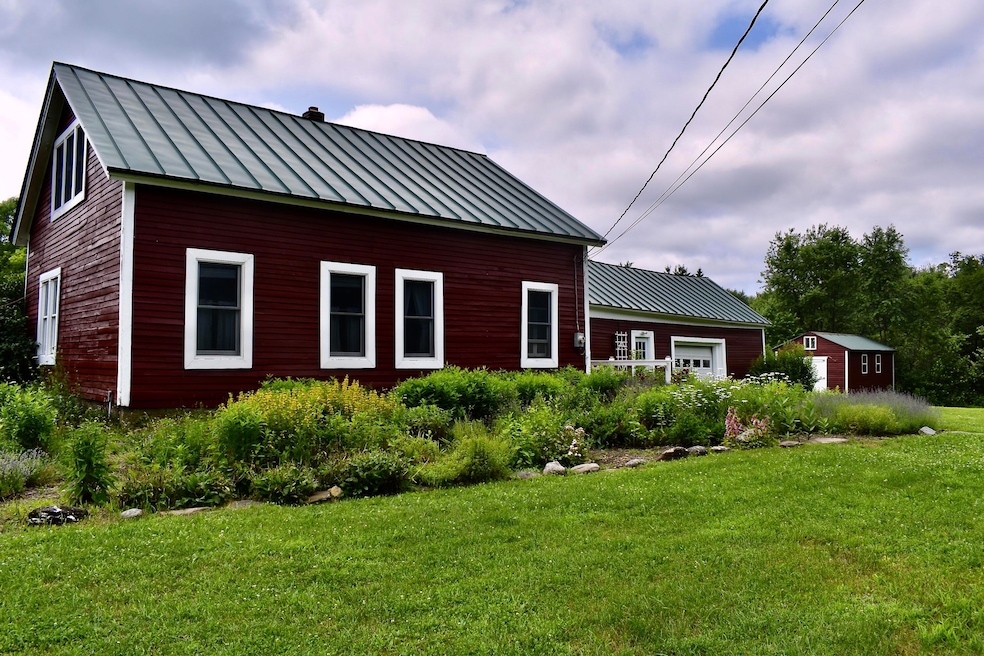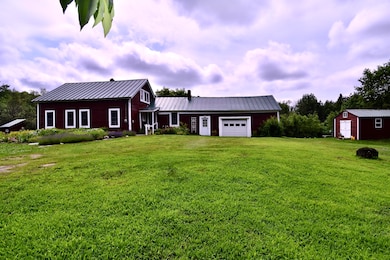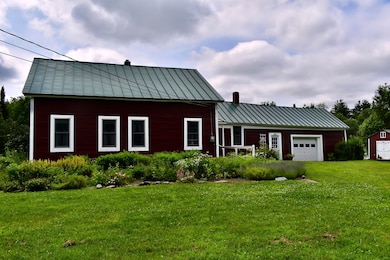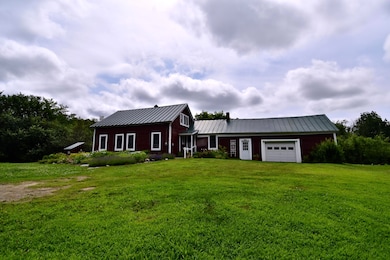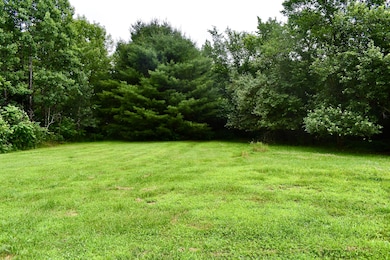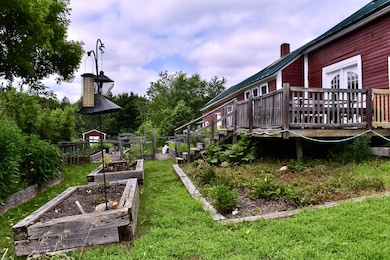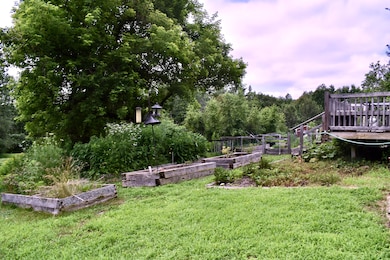Escape to your own private paradise at the end of Rines Road! Nestled on 12.6+/- peaceful acres, this beautifully updated cape offers the perfect blend of self-sufficiency, comfort, and charm. Whether you're dreaming of homesteading or just craving country serenity, you'll find it here with raised and fenced garden beds, mature apple trees, and berry bushes—all surrounded by nature and tranquility.Step inside to a cozy den with vaulted ceilings, a skylight, and a wood stove—your go-to spot for winter mornings and snowy evenings. The home has been tastefully renovated throughout with thoughtful upgrades: granite countertops, stainless steel appliances, Andersen replacement windows, updated wiring, a jetted tub, two full bathrooms, a standing seam metal roof, and skylights.The kitchen opens to a back deck—perfect for outdoor dining or snipping fresh herbs from your garden. The heated mudroom doubles as a home office, art studio, or workshop space, adding even more flexibility.Outside, you'll find not one but two outbuildings with power:A 12x20 insulated and heated shed with workbenches and electric—ideal for year-round projects or even summer guest quarters.A 12x24 powered shed, ready for your hobbies, storage needs, or creative ideas.This is more than a home—it's a lifestyle. If you're ready to live simply, grow your own food, and breathe in the fresh country air, this unique retreat is calling. Schedule your showing today and discover all this special property has to offer.

