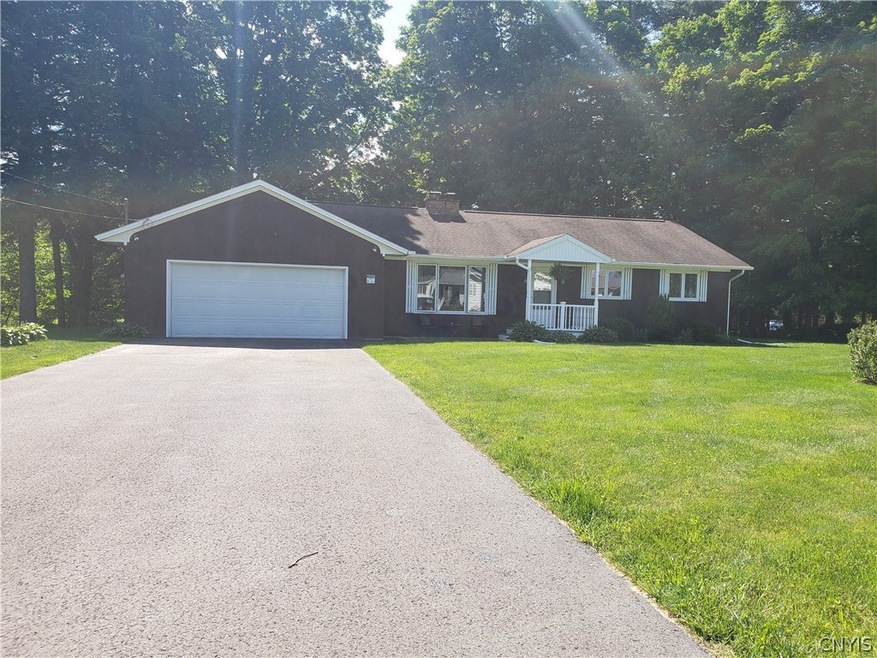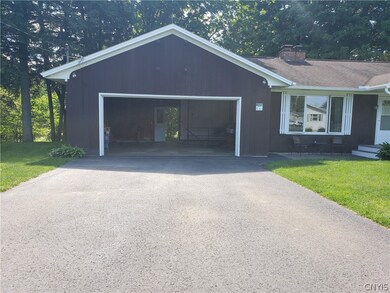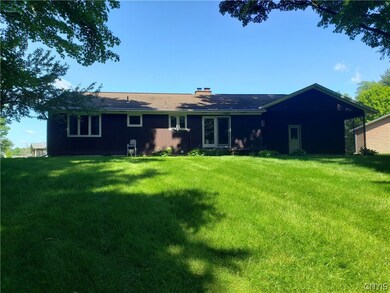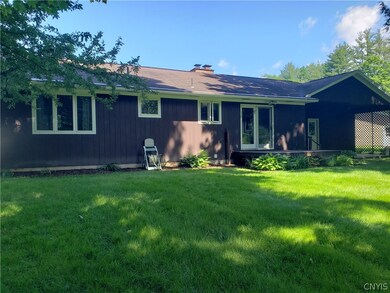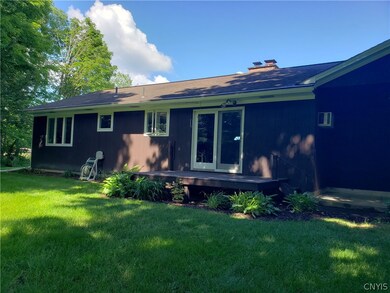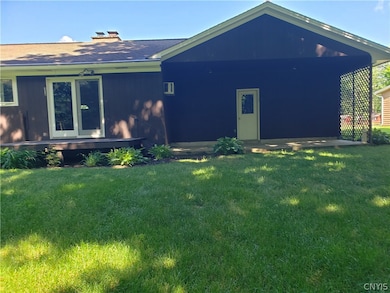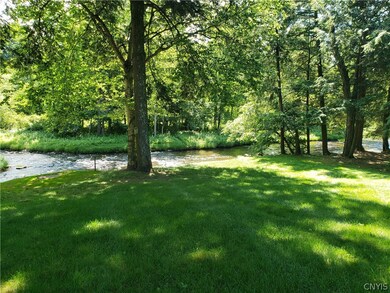
$219,900
- 3 Beds
- 2 Baths
- 1,261 Sq Ft
- 1 Riverside Dr
- Camden, NY
Welcome to this delightful 3-bedroom, 2-bathroom home nestled on a spacious 0.37-acre lot at 1 Riverside Dr in Camden, NY. This property offers a perfect blend of comfort and convenience, featuring an in-ground pool ideal for summer relaxation and a 2-car garage providing ample storage space.Inside, the home boasts a cozy atmosphere with well-appointed living spaces, making it perfect for
Amanda Faatz Acropolis Realty Group LLC
