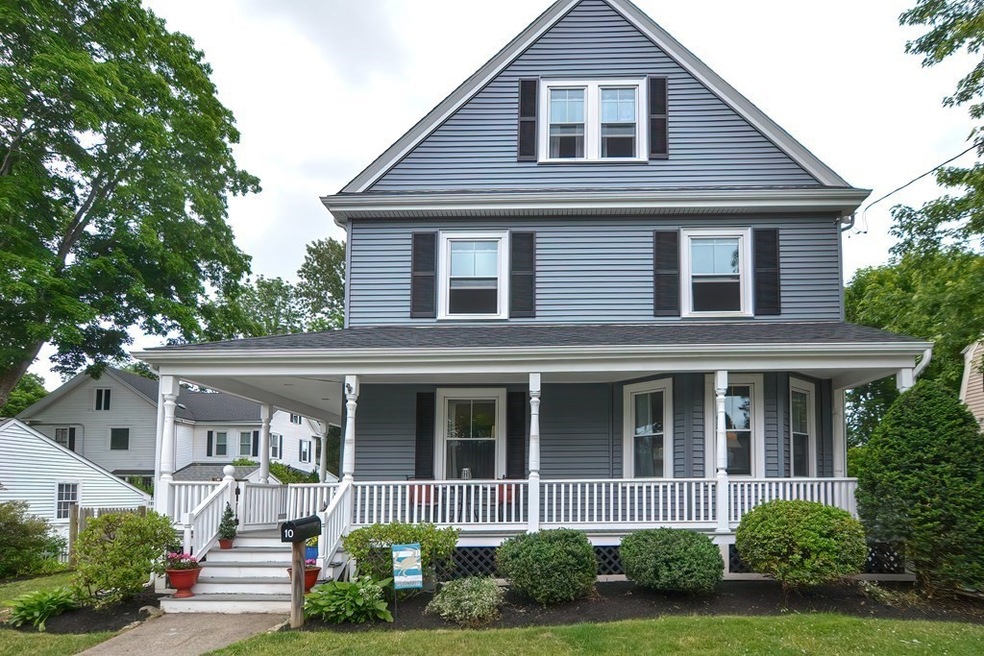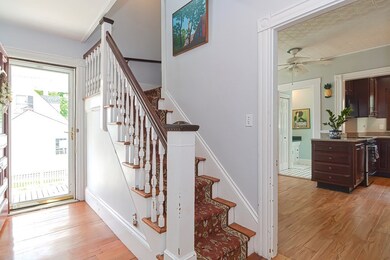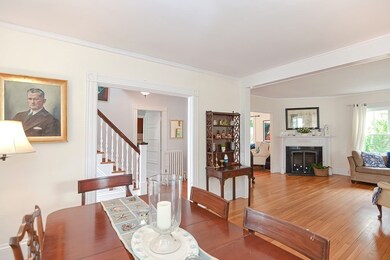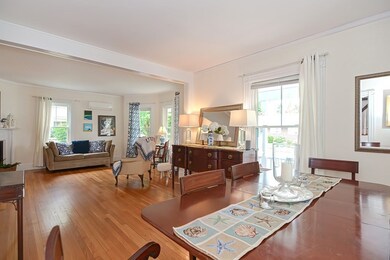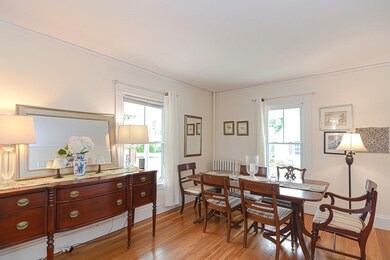
10 Riverside Place Walpole, MA 02081
Highlights
- Golf Course Community
- Colonial Architecture
- Property is near public transit
- Eleanor N. Johnson Middle School Rated A-
- Deck
- Living Room with Fireplace
About This Home
As of August 2022Beautiful Riverside Place! Just minutes to downtown, you'll love the convenience and beauty of this historic street. This 5 bed, 1.5 bath home offers stunning wood flooring, open concept living and lots of old world charm. Recent updates include: brand new dishwasher and microwave, new carpet on 2nd floor and 3rd floor, and vinyl siding and roof that are just 2 years young! As you walk up to the home, you'll fall in love with the gorgeous wrap-around farmer's porch. When you enter the first floor, you will notice the high ceilings and beautiful natural light throughout. It features open dining and 2 living areas with a good size kitchen and convenient half bath. The second floor has three large bedrooms and a full bath. On the third floor, you will find another two bedrooms that could also be used as office or play space! This home has so much to offer in one of the best locations in town. Private showings begin Friday with open houses Sat June 18th and Sun June 19th, 12-1:30.
Last Agent to Sell the Property
Coldwell Banker Realty - Westwood Listed on: 06/16/2022

Home Details
Home Type
- Single Family
Est. Annual Taxes
- $7,693
Year Built
- Built in 1907
Lot Details
- 5,300 Sq Ft Lot
- Near Conservation Area
- Level Lot
Home Design
- Colonial Architecture
- Stone Foundation
- Frame Construction
- Shingle Roof
Interior Spaces
- 2,292 Sq Ft Home
- Ceiling Fan
- Insulated Windows
- Bay Window
- Living Room with Fireplace
- 2 Fireplaces
Kitchen
- Oven
- Stove
- Microwave
- ENERGY STAR Qualified Dishwasher
- Disposal
Flooring
- Wood
- Wall to Wall Carpet
- Laminate
- Ceramic Tile
Bedrooms and Bathrooms
- 5 Bedrooms
- Primary bedroom located on second floor
- Bathtub with Shower
Laundry
- Dryer
- Washer
Unfinished Basement
- Basement Fills Entire Space Under The House
- Exterior Basement Entry
- Laundry in Basement
Parking
- 3 Car Parking Spaces
- Tandem Parking
Outdoor Features
- Deck
- Rain Gutters
- Porch
Location
- Property is near public transit
- Property is near schools
Utilities
- Ductless Heating Or Cooling System
- 6 Cooling Zones
- 1 Heating Zone
- Heating System Uses Natural Gas
- Hot Water Heating System
- Heating System Uses Steam
- 200+ Amp Service
- Gas Water Heater
Listing and Financial Details
- Assessor Parcel Number M:00033 B:00198 L:00000,249391
Community Details
Overview
- No Home Owners Association
Amenities
- Shops
- Coin Laundry
Recreation
- Golf Course Community
- Tennis Courts
- Community Pool
- Park
- Jogging Path
Ownership History
Purchase Details
Purchase Details
Home Financials for this Owner
Home Financials are based on the most recent Mortgage that was taken out on this home.Purchase Details
Home Financials for this Owner
Home Financials are based on the most recent Mortgage that was taken out on this home.Purchase Details
Purchase Details
Purchase Details
Home Financials for this Owner
Home Financials are based on the most recent Mortgage that was taken out on this home.Purchase Details
Similar Homes in Walpole, MA
Home Values in the Area
Average Home Value in this Area
Purchase History
| Date | Type | Sale Price | Title Company |
|---|---|---|---|
| Quit Claim Deed | -- | None Available | |
| Not Resolvable | $551,000 | -- | |
| Not Resolvable | $460,000 | -- | |
| Deed | -- | -- | |
| Deed | -- | -- | |
| Deed | $178,000 | -- | |
| Deed | $178,000 | -- |
Mortgage History
| Date | Status | Loan Amount | Loan Type |
|---|---|---|---|
| Open | $556,000 | Purchase Money Mortgage | |
| Previous Owner | $490,500 | New Conventional | |
| Previous Owner | $75,000 | Credit Line Revolving | |
| Previous Owner | $322,000 | New Conventional | |
| Previous Owner | $170,000 | No Value Available | |
| Previous Owner | $170,000 | No Value Available | |
| Previous Owner | $160,000 | Purchase Money Mortgage | |
| Previous Owner | $160,000 | No Value Available |
Property History
| Date | Event | Price | Change | Sq Ft Price |
|---|---|---|---|---|
| 08/12/2022 08/12/22 | Sold | $695,000 | -0.6% | $303 / Sq Ft |
| 06/25/2022 06/25/22 | Pending | -- | -- | -- |
| 06/22/2022 06/22/22 | Price Changed | $699,000 | -6.7% | $305 / Sq Ft |
| 06/16/2022 06/16/22 | For Sale | $749,000 | +35.9% | $327 / Sq Ft |
| 08/24/2018 08/24/18 | Sold | $551,000 | -2.5% | $228 / Sq Ft |
| 07/10/2018 07/10/18 | Pending | -- | -- | -- |
| 06/23/2018 06/23/18 | For Sale | $565,000 | 0.0% | $234 / Sq Ft |
| 06/07/2018 06/07/18 | Pending | -- | -- | -- |
| 06/01/2018 06/01/18 | Price Changed | $565,000 | -5.0% | $234 / Sq Ft |
| 05/16/2018 05/16/18 | For Sale | $595,000 | +29.3% | $246 / Sq Ft |
| 08/01/2013 08/01/13 | Sold | $460,000 | 0.0% | $187 / Sq Ft |
| 07/28/2013 07/28/13 | Pending | -- | -- | -- |
| 06/30/2013 06/30/13 | Off Market | $460,000 | -- | -- |
| 06/28/2013 06/28/13 | For Sale | $469,900 | 0.0% | $191 / Sq Ft |
| 06/19/2013 06/19/13 | Pending | -- | -- | -- |
| 06/14/2013 06/14/13 | Price Changed | $469,900 | -2.1% | $191 / Sq Ft |
| 06/07/2013 06/07/13 | For Sale | $479,900 | -- | $195 / Sq Ft |
Tax History Compared to Growth
Tax History
| Year | Tax Paid | Tax Assessment Tax Assessment Total Assessment is a certain percentage of the fair market value that is determined by local assessors to be the total taxable value of land and additions on the property. | Land | Improvement |
|---|---|---|---|---|
| 2025 | $8,853 | $690,000 | $338,400 | $351,600 |
| 2024 | $8,577 | $648,800 | $325,300 | $323,500 |
| 2023 | $8,196 | $590,100 | $282,900 | $307,200 |
| 2022 | $7,693 | $532,000 | $261,900 | $270,100 |
| 2021 | $7,321 | $493,300 | $247,100 | $246,200 |
| 2020 | $7,258 | $484,200 | $233,100 | $251,100 |
| 2019 | $6,902 | $457,100 | $224,100 | $233,000 |
| 2018 | $6,723 | $440,300 | $215,500 | $224,800 |
| 2017 | $6,501 | $424,100 | $207,200 | $216,900 |
| 2016 | $6,093 | $391,600 | $197,500 | $194,100 |
| 2015 | $5,906 | $376,200 | $187,600 | $188,600 |
| 2014 | $5,525 | $350,600 | $187,600 | $163,000 |
Agents Affiliated with this Home
-

Seller's Agent in 2022
Adrienne Simpson
Coldwell Banker Realty - Westwood
(508) 930-1678
10 in this area
47 Total Sales
-

Buyer's Agent in 2022
Donna Marie Cox
Coldwell Banker Realty - Westwood
(508) 962-7239
1 in this area
8 Total Sales
-
S
Seller's Agent in 2018
Scott Driscoll
Redfin Corp.
-
K
Seller's Agent in 2013
Katie Thurston
Thurston Residential R.E.
(508) 801-2991
3 in this area
27 Total Sales
-
S
Buyer's Agent in 2013
Stephen Connell
Coldwell Banker Realty - Westwood
Map
Source: MLS Property Information Network (MLS PIN)
MLS Number: 72999363
APN: WALP-000033-000198
- 89 Lewis Ave
- 1160 R Main St
- 1188 Main St
- 336 Common St
- 24 Pelican Dr
- 7 Mason St
- 3310 Pennington Dr Unit 310
- 11 Rainbow Pond Dr Unit 7
- 158 Clear Pond Dr Unit 158
- 80 Pocahontas St
- 3 Stetson Cir
- 1178 Washington St
- 30 Forsythia Dr
- 7 Trafalgar Ln
- 9 Garden Terrace
- 15 Day Lily Ln
- 61 Broad St
- 22 Fern Dr
- 2 Alexandra Way
- 36 Sybil St
