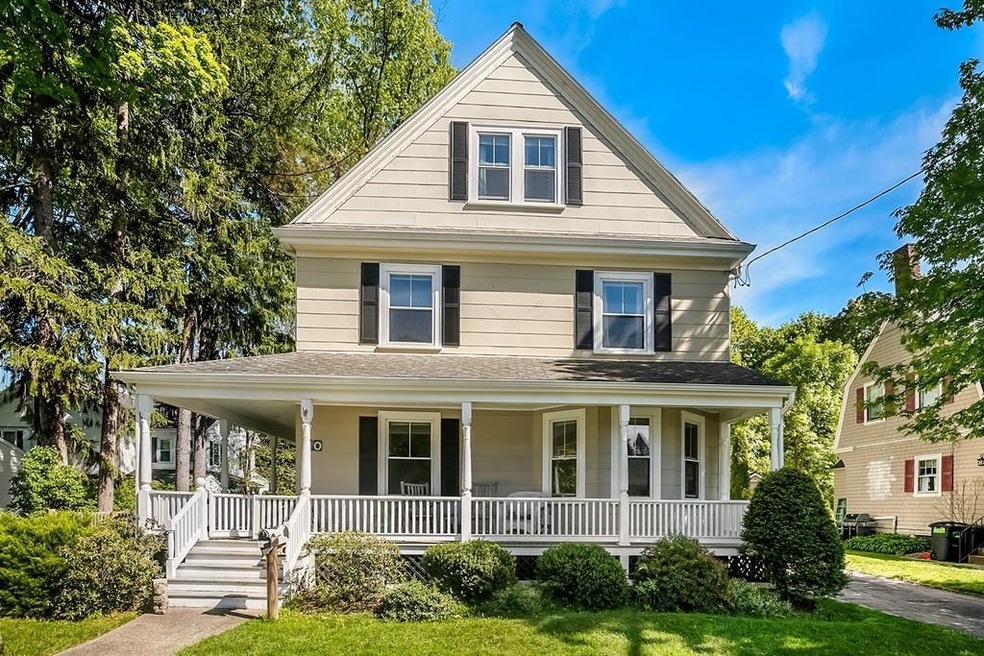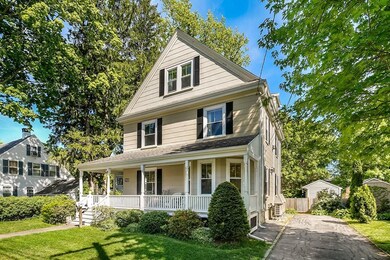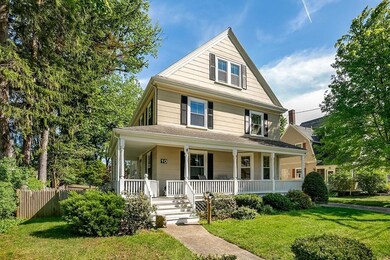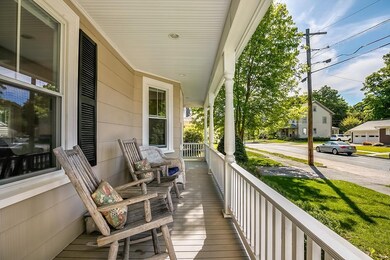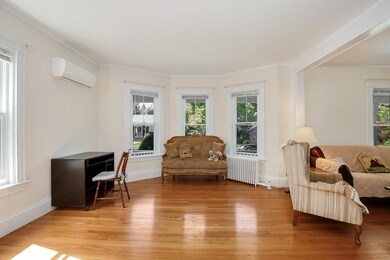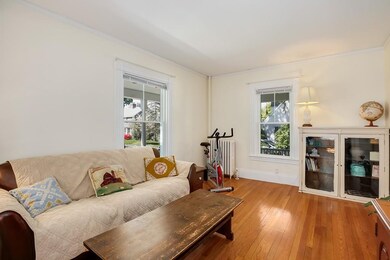
10 Riverside Place Walpole, MA 02081
Highlights
- Deck
- Wood Flooring
- Fenced Yard
- Eleanor N. Johnson Middle School Rated A-
- Attic
- Porch
About This Home
As of August 2022Great opportunity to own a charming 5-bedroom Colonial in downtown Walpole. Nestled on a quiet side street, this home offers plenty of space with 5 bedrooms and 2,418 square feet. On the main level, you'll find gorgeous hardwood fir floors, huge front-to-back open living/family room with fireplace and a kitchen with eat-in area, Energy-Star stainless steel appliances and new microwave and refirgerator. The second level has three bedrooms, full bath and a large walk-in closet. On the 3rd level, you'll find two more brightly-lit and spacious bedrooms with air conditioning units in each room. Enjoy warm summer nights on your wrap-around porch. Conveniently located just minutes away from Route 95 and the commuter rail, this home's a beauty that you don't want to miss.
Last Agent to Sell the Property
Scott Driscoll
Redfin Corp. Listed on: 05/16/2018

Home Details
Home Type
- Single Family
Est. Annual Taxes
- $8,853
Year Built
- Built in 1907
Lot Details
- Fenced Yard
- Garden
- Property is zoned 1010
Kitchen
- Oven
- Microwave
- ENERGY STAR Qualified Refrigerator
- ENERGY STAR Qualified Dishwasher
- Disposal
Flooring
- Wood
- Wall to Wall Carpet
- Laminate
Laundry
- ENERGY STAR Qualified Dryer
- ENERGY STAR Qualified Washer
Outdoor Features
- Deck
- Storage Shed
- Porch
Utilities
- 3+ Cooling Systems Mounted To A Wall/Window
- Radiator
- Heating System Uses Steam
- Heating System Uses Gas
- Water Holding Tank
- Natural Gas Water Heater
- Cable TV Available
Additional Features
- Attic
- Basement
Listing and Financial Details
- Assessor Parcel Number M:00033 B:00198 L:00000
Ownership History
Purchase Details
Purchase Details
Home Financials for this Owner
Home Financials are based on the most recent Mortgage that was taken out on this home.Purchase Details
Home Financials for this Owner
Home Financials are based on the most recent Mortgage that was taken out on this home.Purchase Details
Purchase Details
Purchase Details
Home Financials for this Owner
Home Financials are based on the most recent Mortgage that was taken out on this home.Purchase Details
Similar Homes in the area
Home Values in the Area
Average Home Value in this Area
Purchase History
| Date | Type | Sale Price | Title Company |
|---|---|---|---|
| Quit Claim Deed | -- | None Available | |
| Not Resolvable | $551,000 | -- | |
| Not Resolvable | $460,000 | -- | |
| Deed | -- | -- | |
| Deed | -- | -- | |
| Deed | $178,000 | -- | |
| Deed | $178,000 | -- |
Mortgage History
| Date | Status | Loan Amount | Loan Type |
|---|---|---|---|
| Open | $556,000 | Purchase Money Mortgage | |
| Previous Owner | $490,500 | New Conventional | |
| Previous Owner | $75,000 | Credit Line Revolving | |
| Previous Owner | $322,000 | New Conventional | |
| Previous Owner | $170,000 | No Value Available | |
| Previous Owner | $170,000 | No Value Available | |
| Previous Owner | $160,000 | Purchase Money Mortgage | |
| Previous Owner | $160,000 | No Value Available |
Property History
| Date | Event | Price | Change | Sq Ft Price |
|---|---|---|---|---|
| 08/12/2022 08/12/22 | Sold | $695,000 | -0.6% | $303 / Sq Ft |
| 06/25/2022 06/25/22 | Pending | -- | -- | -- |
| 06/22/2022 06/22/22 | Price Changed | $699,000 | -6.7% | $305 / Sq Ft |
| 06/16/2022 06/16/22 | For Sale | $749,000 | +35.9% | $327 / Sq Ft |
| 08/24/2018 08/24/18 | Sold | $551,000 | -2.5% | $228 / Sq Ft |
| 07/10/2018 07/10/18 | Pending | -- | -- | -- |
| 06/23/2018 06/23/18 | For Sale | $565,000 | 0.0% | $234 / Sq Ft |
| 06/07/2018 06/07/18 | Pending | -- | -- | -- |
| 06/01/2018 06/01/18 | Price Changed | $565,000 | -5.0% | $234 / Sq Ft |
| 05/16/2018 05/16/18 | For Sale | $595,000 | +29.3% | $246 / Sq Ft |
| 08/01/2013 08/01/13 | Sold | $460,000 | 0.0% | $187 / Sq Ft |
| 07/28/2013 07/28/13 | Pending | -- | -- | -- |
| 06/30/2013 06/30/13 | Off Market | $460,000 | -- | -- |
| 06/28/2013 06/28/13 | For Sale | $469,900 | 0.0% | $191 / Sq Ft |
| 06/19/2013 06/19/13 | Pending | -- | -- | -- |
| 06/14/2013 06/14/13 | Price Changed | $469,900 | -2.1% | $191 / Sq Ft |
| 06/07/2013 06/07/13 | For Sale | $479,900 | -- | $195 / Sq Ft |
Tax History Compared to Growth
Tax History
| Year | Tax Paid | Tax Assessment Tax Assessment Total Assessment is a certain percentage of the fair market value that is determined by local assessors to be the total taxable value of land and additions on the property. | Land | Improvement |
|---|---|---|---|---|
| 2025 | $8,853 | $690,000 | $338,400 | $351,600 |
| 2024 | $8,577 | $648,800 | $325,300 | $323,500 |
| 2023 | $8,196 | $590,100 | $282,900 | $307,200 |
| 2022 | $7,693 | $532,000 | $261,900 | $270,100 |
| 2021 | $7,321 | $493,300 | $247,100 | $246,200 |
| 2020 | $7,258 | $484,200 | $233,100 | $251,100 |
| 2019 | $6,902 | $457,100 | $224,100 | $233,000 |
| 2018 | $6,723 | $440,300 | $215,500 | $224,800 |
| 2017 | $6,501 | $424,100 | $207,200 | $216,900 |
| 2016 | $6,093 | $391,600 | $197,500 | $194,100 |
| 2015 | $5,906 | $376,200 | $187,600 | $188,600 |
| 2014 | $5,525 | $350,600 | $187,600 | $163,000 |
Agents Affiliated with this Home
-
Adrienne Simpson

Seller's Agent in 2022
Adrienne Simpson
Coldwell Banker Realty - Westwood
(508) 930-1678
11 in this area
46 Total Sales
-
Donna Marie Cox

Buyer's Agent in 2022
Donna Marie Cox
Coldwell Banker Realty - Westwood
(508) 962-7239
1 in this area
8 Total Sales
-

Seller's Agent in 2018
Scott Driscoll
Redfin Corp.
(781) 772-1822
-
Katie Thurston
K
Seller's Agent in 2013
Katie Thurston
Thurston Residential R.E.
(508) 801-2991
3 in this area
26 Total Sales
-
S
Buyer's Agent in 2013
Stephen Connell
Coldwell Banker Realty - Westwood
Map
Source: MLS Property Information Network (MLS PIN)
MLS Number: 72328425
APN: WALP-000033-000198
- 38 Riverside Place
- 11 South St
- 89 Lewis Ave
- 1188 Main St
- 979 Main St Unit 6
- 979 Main St Unit 5
- 979 Main St Unit 4
- 979 Main St Unit 3
- 979 Main St Unit 2
- 979 Main St Unit 1
- 979 Main St Unit 8
- 268 Common St
- 265 Stone St
- 66 Oak St
- 881 Main St Unit 10
- 881 Main St Unit 4
- 22 Hartshorn Place
- 28 Hartshorn Place
- 90 Allen St
- 7 Mason St
