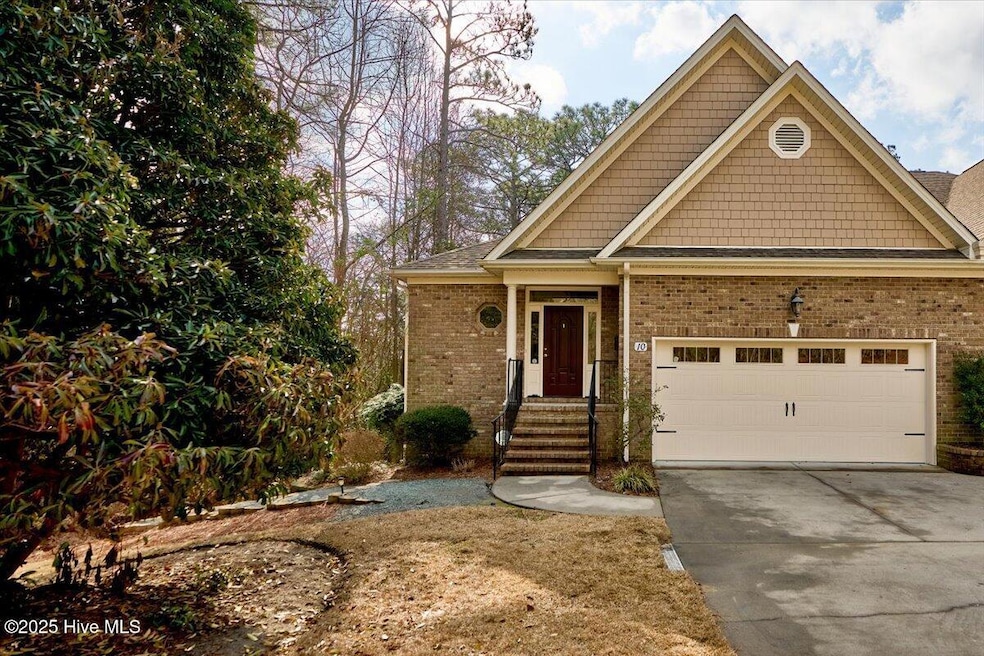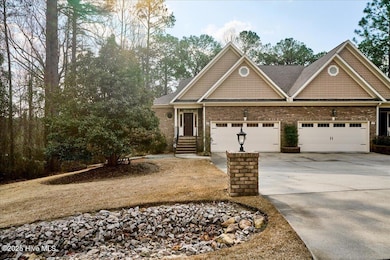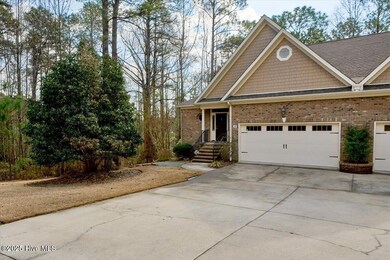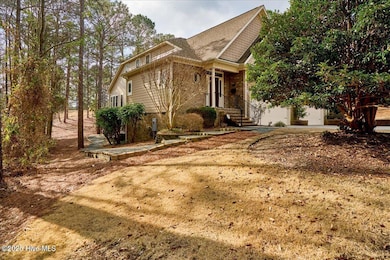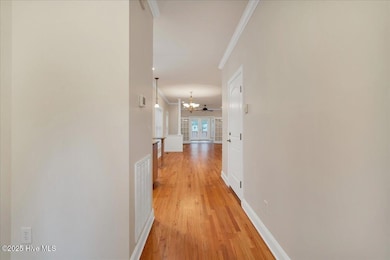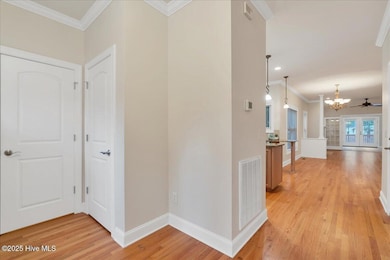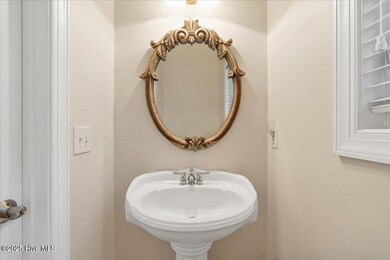
10 Robins Roost Whispering Pines, NC 28327
Highlights
- On Golf Course
- Deck
- Wood Flooring
- Sandhills Farm Life Elementary School Rated 9+
- Wooded Lot
- Main Floor Primary Bedroom
About This Home
As of May 2025This charming all-brick townhome offers a prime location overlooking the picturesque Whispering Woods Golf Course. Designed with an open and inviting floor plan, it features gleaming hardwood floors throughout the main living areas.From the moment you step inside, you'll appreciate the meticulous attention to detail and high-quality craftsmanship. The spacious kitchen boasts elegant cabinetry, a gas cooktop, and a small bar area, seamlessly flowing into a casual dining space and a cozy living room with a gas fireplace. French doors open to a tiled sunroom, extending to a rear deck perfect for relaxation or entertaining.The main floor hosts a generously sized primary suite with a well-appointed bathroom, while the second level offers two additional guest bedrooms, a full bath, and a versatile bonus room. Ample storage, a two-car garage, and an impressive walk-in crawlspace--ideal for a workshop or home gym--complete this exceptional home.
Last Agent to Sell the Property
Keller Williams Pinehurst License #282985 Listed on: 02/11/2025

Last Buyer's Agent
Keller Williams Pinehurst License #282985 Listed on: 02/11/2025

Townhouse Details
Home Type
- Townhome
Est. Annual Taxes
- $2,965
Year Built
- Built in 2007
Lot Details
- On Golf Course
- Wooded Lot
HOA Fees
- $150 Monthly HOA Fees
Home Design
- Brick Exterior Construction
- Wood Frame Construction
- Architectural Shingle Roof
- Stick Built Home
Interior Spaces
- 2,497 Sq Ft Home
- 2-Story Property
- Bookcases
- Ceiling Fan
- Self Contained Fireplace Unit Or Insert
- Blinds
- Combination Dining and Living Room
- Workshop
- Sun or Florida Room
- Crawl Space
- Termite Clearance
Kitchen
- Range
- Dishwasher
- Kitchen Island
- Solid Surface Countertops
Flooring
- Wood
- Carpet
- Tile
Bedrooms and Bathrooms
- 3 Bedrooms
- Primary Bedroom on Main
- Walk-in Shower
Laundry
- Laundry Room
- Washer and Dryer Hookup
Parking
- 2 Car Attached Garage
- Front Facing Garage
- Garage Door Opener
- Driveway
Outdoor Features
- Deck
- Covered patio or porch
Schools
- Mcdeeds Creek Elementary School
- Crain's Creek Middle School
- Union Pines High School
Utilities
- Heat Pump System
- Electric Water Heater
- Fuel Tank
- Municipal Trash
Listing and Financial Details
- Assessor Parcel Number 20070833
Community Details
Overview
- Master Insurance
- Whisper Creek HOA, Phone Number (910) 783-5655
- Whisper Creek Subdivision
- Maintained Community
Security
- Resident Manager or Management On Site
Ownership History
Purchase Details
Home Financials for this Owner
Home Financials are based on the most recent Mortgage that was taken out on this home.Purchase Details
Purchase Details
Similar Home in Whispering Pines, NC
Home Values in the Area
Average Home Value in this Area
Purchase History
| Date | Type | Sale Price | Title Company |
|---|---|---|---|
| Warranty Deed | $445,000 | None Listed On Document | |
| Warranty Deed | $445,000 | None Listed On Document | |
| Interfamily Deed Transfer | -- | Attorney | |
| Warranty Deed | $300,000 | None Available |
Mortgage History
| Date | Status | Loan Amount | Loan Type |
|---|---|---|---|
| Open | $245,000 | New Conventional | |
| Closed | $245,000 | New Conventional |
Property History
| Date | Event | Price | Change | Sq Ft Price |
|---|---|---|---|---|
| 05/29/2025 05/29/25 | Sold | $445,000 | -1.1% | $178 / Sq Ft |
| 04/04/2025 04/04/25 | Pending | -- | -- | -- |
| 03/23/2025 03/23/25 | Price Changed | $450,000 | -3.2% | $180 / Sq Ft |
| 02/11/2025 02/11/25 | For Sale | $465,000 | -- | $186 / Sq Ft |
Tax History Compared to Growth
Tax History
| Year | Tax Paid | Tax Assessment Tax Assessment Total Assessment is a certain percentage of the fair market value that is determined by local assessors to be the total taxable value of land and additions on the property. | Land | Improvement |
|---|---|---|---|---|
| 2024 | $2,965 | $444,120 | $60,000 | $384,120 |
| 2023 | $3,053 | $444,120 | $60,000 | $384,120 |
| 2022 | $2,795 | $280,920 | $42,000 | $238,920 |
| 2021 | $2,865 | $280,920 | $42,000 | $238,920 |
| 2020 | $2,749 | $280,920 | $42,000 | $238,920 |
| 2019 | $2,606 | $280,920 | $42,000 | $238,920 |
| 2018 | $2,285 | $261,150 | $36,000 | $225,150 |
| 2017 | $2,259 | $261,150 | $36,000 | $225,150 |
| 2015 | $2,233 | $261,150 | $36,000 | $225,150 |
| 2014 | -- | $257,340 | $36,000 | $221,340 |
| 2013 | -- | $257,340 | $36,000 | $221,340 |
Agents Affiliated with this Home
-
Whispering Pines Group
W
Seller's Agent in 2025
Whispering Pines Group
Keller Williams Pinehurst
(910) 692-5553
267 Total Sales
Map
Source: Hive MLS
MLS Number: 100488820
APN: 8584-00-72-7120
