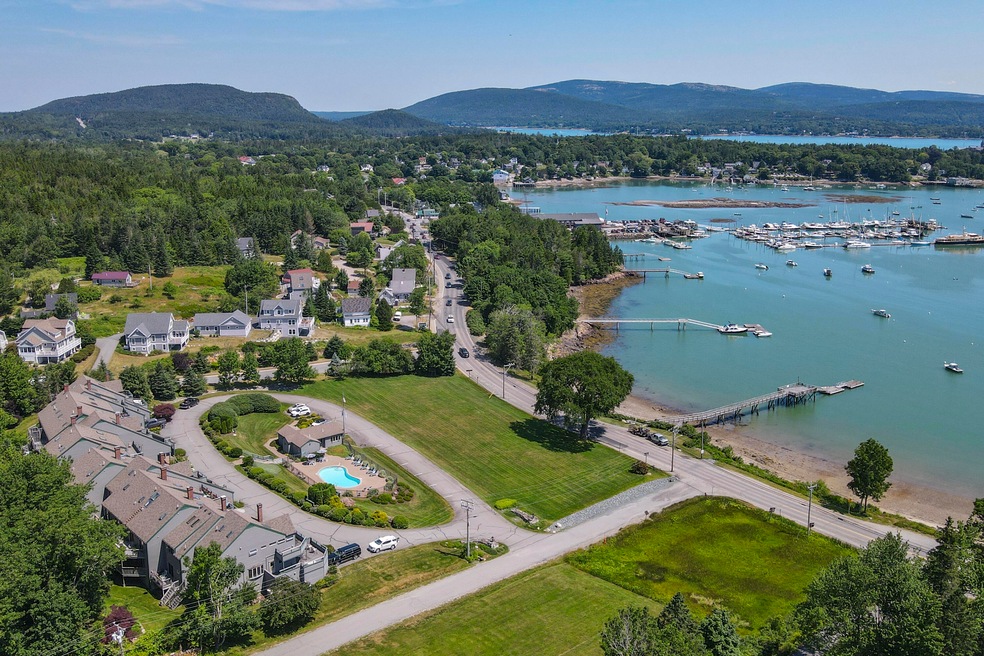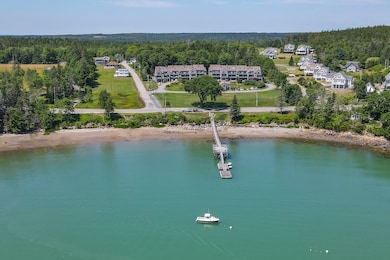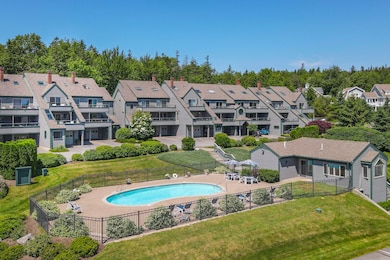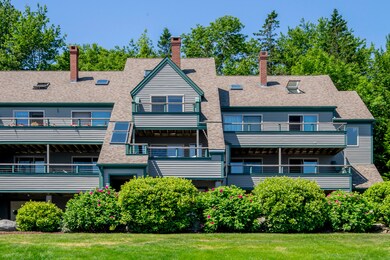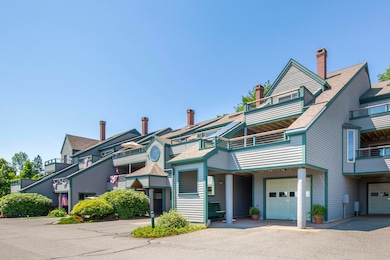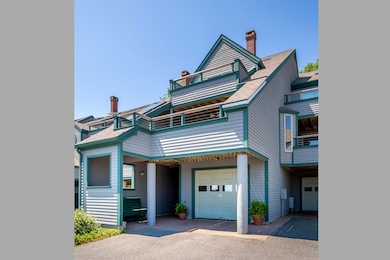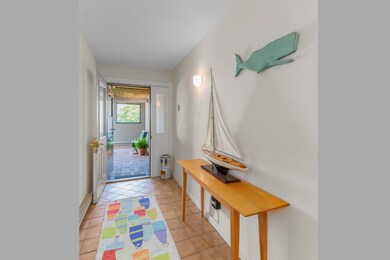
$1,150,000
- 3 Beds
- 3.5 Baths
- 2,502 Sq Ft
- 10 Robinson Ln
- Unit 22
- Southwest Harbor, ME
'Harbor View' is a spectacular corner Condo (#22) within the Western Way Condominiums, overlooking Southwest Harbor and the Outer islands of the Great Harbor. The home was completely renovated in 2016-2017 with top-of-the-line materials. Upgrades include sound proofing, all new electrical and plumbing, custom shelving, new flooring, hi-end kitchen and bathrooms, new ceilings, light fixtures.
Joan Pew The Knowles Company
