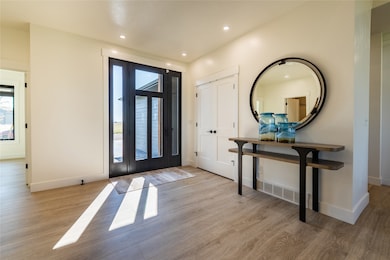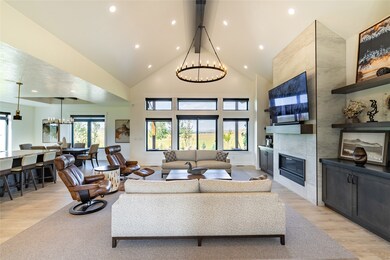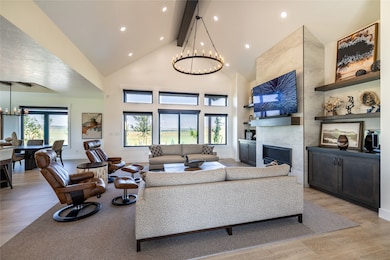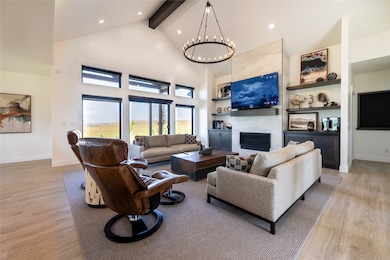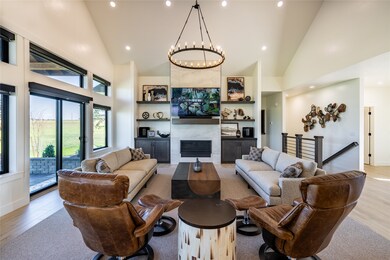10 Rock Quarry Ln Great Falls, MT 59405
Estimated payment $7,441/month
Highlights
- New Construction
- Mountain View
- Vaulted Ceiling
- Open Floorplan
- Freestanding Bathtub
- 1 Fireplace
About This Home
This premium Silver Stone Homes build offers over 5,000 sq ft of exceptional craftsmanship in the highly sought-after Foothills subdivision, known for its country feel, open space, and beautiful mountain views—all just minutes from town and the rapidly developing East End of Great Falls. This brand-new 5 bedroom, 4.5 bath, 3-car garage home features an impressive open-concept design. The gourmet kitchen includes a large island, walk-in pantry, quartz countertops, a spacious dining area with coffered ceilings, and commercial stainless steel appliances. The main living area is flooded with natural light and highlights vaulted ceilings, a floor-to-ceiling stone fireplace, and expansive windows that capture the scenery. The main floor includes a luxurious primary suite with a walk-in tile shower, free-standing tub, double vanity, and a large walk-in closet. You’ll also find a drop zone with cubbies off the garage, main-floor laundry, an additional bedroom/office, and a half bath for guests The 9’ ceiling basement offers incredible space with a second primary suite, two additional bedrooms that share a full bath, a storage room for décor and luggage, and a large family/rec area for entertaining. The bonus room above the garage serves as a potential third primary suite, complete with a full bath and a private deck perfect for enjoying morning mountain views. This versatile space could also be used as a gym, office, library, or theater. Other upgrades include on-demand hot water, gas forced air, and Silver Stone’s signature quality finish work. Exterior details feature rough-sawn Douglas Fir beams, a welcoming front porch, and a large covered back patio.
Photos are of a similar floor plan.
Listing Agent
Dustin Young and Company License #RRE-BRO-LIC-12951 Listed on: 08/06/2025
Home Details
Home Type
- Single Family
Est. Annual Taxes
- $272
Year Built
- Built in 2025 | New Construction
Lot Details
- 2.22 Acre Lot
HOA Fees
- $83 Monthly HOA Fees
Parking
- 3 Car Attached Garage
Home Design
- Poured Concrete
Interior Spaces
- 5,068 Sq Ft Home
- Property has 1 Level
- Open Floorplan
- Vaulted Ceiling
- 1 Fireplace
- Mountain Views
- Laundry Room
- Finished Basement
Kitchen
- Walk-In Pantry
- Oven or Range
- Stove
- Microwave
- Dishwasher
- Disposal
Bedrooms and Bathrooms
- 6 Bedrooms
- Walk-In Closet
- Freestanding Bathtub
Utilities
- Forced Air Heating and Cooling System
- Heating System Uses Gas
- Irrigation Water Rights
- Well
- Septic Tank
- Private Sewer
Listing and Financial Details
- Exclusions: Yes
- Assessor Parcel Number 02301624102180000
Community Details
Overview
- Association fees include snow removal
- Foothills Association
- Built by Silver Stone Enterprises Inc.
- Foothills Subdivision
Recreation
- Community Playground
- Park
- Snow Removal
Map
Home Values in the Area
Average Home Value in this Area
Tax History
| Year | Tax Paid | Tax Assessment Tax Assessment Total Assessment is a certain percentage of the fair market value that is determined by local assessors to be the total taxable value of land and additions on the property. | Land | Improvement |
|---|---|---|---|---|
| 2025 | $1,697 | $392,988 | $0 | $0 |
| 2024 | $272 | $39,408 | $0 | $0 |
| 2023 | $271 | $39,408 | $0 | $0 |
| 2022 | $252 | $32,512 | $0 | $0 |
| 2021 | $263 | $32,512 | $0 | $0 |
| 2020 | $259 | $31,952 | $0 | $0 |
| 2019 | $244 | $31,952 | $0 | $0 |
| 2018 | $265 | $33,832 | $0 | $0 |
| 2017 | $231 | $33,832 | $0 | $0 |
| 2016 | $205 | $29,940 | $0 | $0 |
| 2015 | $215 | $29,940 | $0 | $0 |
| 2014 | $283 | $21,402 | $0 | $0 |
Property History
| Date | Event | Price | List to Sale | Price per Sq Ft |
|---|---|---|---|---|
| 08/06/2025 08/06/25 | For Sale | $1,389,000 | -- | $274 / Sq Ft |
Purchase History
| Date | Type | Sale Price | Title Company |
|---|---|---|---|
| Warranty Deed | -- | First Amerioan Title Company | |
| Warranty Deed | -- | Chicago Title Insurance Comp |
Source: Montana Regional MLS
MLS Number: 30054169
APN: 02-3016-24-1-02-18-0000
- 154 Granite Hill Ln
- 16 Silver Mine Ln
- 10 Silver Mine Ln
- 65 Silver Mine Ln
- TBD Sapphire Ln
- 125 Barnwood Ln
- 20 Sapphire Ln
- 46 Copper Creek Ln
- 38 Copper Creek Ln
- 36 Copper Creek Ln
- 47 Copper Creek Ln
- 42 Copper Creek Ln
- 35 Copper Creek Ln
- 40 Copper Creek Ln
- Lot 6 Block 3 Barnwood Ln
- TBD 10th Ave S
- NHN 57th St S
- 701 55th St S
- 5508 3rd Ave S
- Parcel 2630700
- 4236 4th Ave N
- 3207 15th Ave S
- 2829 18th Ave S
- 2100 26th St S
- 2415 3rd Ave S
- 2913 8th Ave N
- 2901 8th Ave N Unit 3
- 68 Fields Rd Unit country apartment
- 620 27th St N Unit 620
- 624 27th St N Unit 624
- 626 27th St N Unit 626
- 622 27th St N Unit 622
- 1924 12th Ave S Unit 8
- 2416 5th Ave N
- 2508 Castle Pines Dr
- 1611 5th Ave S
- 1504 6th Ave N
- 110 12th St N Unit 110.
- 516 8th St S Unit 3
- 1021 7th Ave N Unit 1


