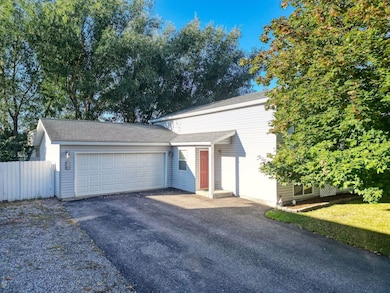10 Rockefeller Dr Kalispell, MT 59901
Estimated payment $2,939/month
Highlights
- Deck
- 2 Car Attached Garage
- Forced Air Heating and Cooling System
- Vaulted Ceiling
- Community Playground
- Water Softener
About This Home
Motivated Seller! This 4/2 home offers efficient layout with plenty of space. The large primary bedroom suite features; tray ceiling, soaker tub, & separate shower. On the main level you’ll find a bright & cheery living area, dining area and a spacious kitchen with vaulted ceilings and natural light galore! The versatile lower-level family room is great for gatherings/work-from-home/movie nights/playroom, etc. The outdoor spaces are just as appealing, with a private & peaceful fenced backyard w/apple tree and lovely mature willows. Enjoy morning coffee on the elevated deck! Shade-yielding maple trees in the front yard provide a special privacy from the street front. UG sprinklers cover the entire property, making it easy to maintain both front and backyards. An extra-long driveway and off-street parking area provide room for a camper, boat, or multiple vehicles. Very close to the bypass, downtown, schools, healthcare facilities and the north Kalispell shopping/dining hub.
Listing Agent
Silvercreek Realty Group LLC - MT License #RRE-BRO-LIC-79493 Listed on: 09/22/2025
Home Details
Home Type
- Single Family
Est. Annual Taxes
- $3,134
Year Built
- Built in 2005
Lot Details
- 6,098 Sq Ft Lot
- Vinyl Fence
- Level Lot
- Back Yard Fenced
HOA Fees
- $4 Monthly HOA Fees
Parking
- 2 Car Attached Garage
Home Design
- Poured Concrete
- Composition Roof
- Asphalt Roof
Interior Spaces
- 1,946 Sq Ft Home
- Vaulted Ceiling
- Finished Basement
Kitchen
- Oven or Range
- Microwave
- Dishwasher
- Disposal
Bedrooms and Bathrooms
- 4 Bedrooms
- 2 Full Bathrooms
Laundry
- Dryer
- Washer
Outdoor Features
- Deck
Utilities
- Forced Air Heating and Cooling System
- Heating System Uses Gas
- Wall Furnace
- Natural Gas Connected
- Water Softener
Listing and Financial Details
- Assessor Parcel Number 07396501326030000
Community Details
Overview
- Association fees include common area maintenance
- Empire Estates Association
- Empire Estates Subdivision
Recreation
- Community Playground
Map
Tax History
| Year | Tax Paid | Tax Assessment Tax Assessment Total Assessment is a certain percentage of the fair market value that is determined by local assessors to be the total taxable value of land and additions on the property. | Land | Improvement |
|---|---|---|---|---|
| 2025 | $2,548 | $491,300 | $0 | $0 |
| 2024 | $2,798 | $359,300 | $0 | $0 |
| 2023 | $3,061 | $359,300 | $0 | $0 |
| 2022 | $3,195 | $283,700 | $0 | $0 |
| 2021 | $3,053 | $283,700 | $0 | $0 |
| 2020 | $2,924 | $243,100 | $0 | $0 |
| 2019 | $2,930 | $243,100 | $0 | $0 |
| 2018 | $2,652 | $208,500 | $0 | $0 |
| 2017 | $2,185 | $208,500 | $0 | $0 |
| 2016 | $2,180 | $183,800 | $0 | $0 |
| 2015 | $2,180 | $183,800 | $0 | $0 |
| 2014 | $2,158 | $109,180 | $0 | $0 |
Property History
| Date | Event | Price | List to Sale | Price per Sq Ft | Prior Sale |
|---|---|---|---|---|---|
| 01/06/2026 01/06/26 | Price Changed | $513,900 | -1.9% | $264 / Sq Ft | |
| 11/04/2025 11/04/25 | Price Changed | $524,000 | -2.1% | $269 / Sq Ft | |
| 10/16/2025 10/16/25 | Price Changed | $535,000 | -2.7% | $275 / Sq Ft | |
| 09/22/2025 09/22/25 | For Sale | $550,000 | +145.0% | $283 / Sq Ft | |
| 09/15/2016 09/15/16 | Sold | -- | -- | -- | View Prior Sale |
| 07/22/2016 07/22/16 | For Sale | $224,500 | -- | $118 / Sq Ft |
Purchase History
| Date | Type | Sale Price | Title Company |
|---|---|---|---|
| Warranty Deed | -- | None Available | |
| Corporate Deed | -- | Alliance Title |
Mortgage History
| Date | Status | Loan Amount | Loan Type |
|---|---|---|---|
| Open | $179,600 | New Conventional | |
| Previous Owner | $156,901 | New Conventional |
Source: Montana Regional MLS
MLS Number: 30057694
APN: 07-3965-01-3-26-03-0000
- 118 Beville Ct
- 107 Katherine Ct
- 210 Kara Dr
- 240 Kara Dr
- 287 Kara Dr
- 224 Kara Dr
- 56 W Northview Loop
- 105 Matthew Ct
- 433 Needlegrass Ln
- 140 Barron Way
- 255 Triple Creek Dr
- 412 Needlegrass Ln
- 424 Needlegrass Ln
- 420 Needlegrass Ln
- 429 Needlegrass Ln
- 408 Needlegrass Ln
- 108 Hearst Dr
- 26 W View Dr
- The Orchard Plan at Aspen Creek
- The Middleton Plan at Aspen Creek
- 18 Carnegie Dr
- 187 Glenwood Dr Unit A
- 1041 Savannah Rd
- 37 Appleway Dr Unit 3
- 25 Appleway Dr
- 134 Juniper Bend Dr
- 50 Meridian Ct
- 715 Timberwolf Pkwy
- 227 W Montana St
- 608 7th Ave W Unit Victorian in Kalispell
- 618 11th St W Unit 618
- 820 E Idaho St
- 1704 1st Ave W Unit C
- 1890 N Belmar Dr
- 1983 Greatview Dr
- 114 Sleepy Hollow Rd
- 23 Lilac Ln
- 1045 Conrad Dr
- 150 Daylilly Dr
- 3259 Us Highway 2 W







