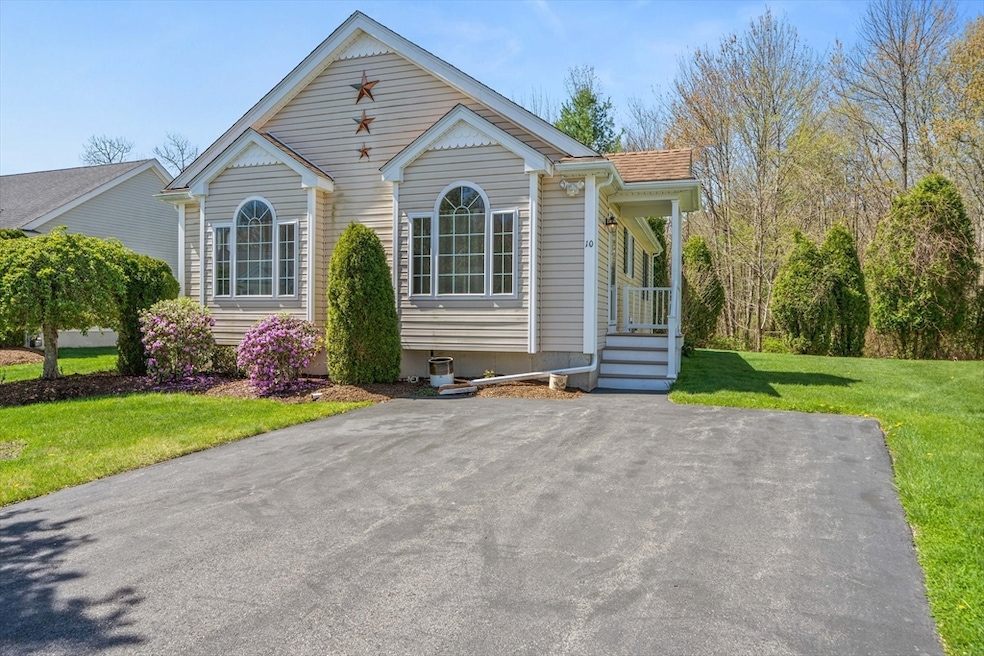
10 Rodeo Dr East Bridgewater, MA 02333
Highlights
- Medical Services
- Property is near public transit
- Wood Flooring
- Senior Community
- Ranch Style House
- 1 Fireplace
About This Home
As of June 2025Welcome to your next chapter at Harmony Crossing! Nestled in the highly desirable 55+ community of East Bridgewater, this charming 2-bedroom, 1-bath ranch-style home offers the perfect blend of comfort, convenience, and low maintenance living. Step inside to a warm and inviting living room featuring a cozy fireplace- ideal for relaxing or hosting guests. The sunny dinning area flows seamlessly from the kitchen, creating an intimate space to enjoy everyday meals or special occasions. Downstairs, a finished basement provides flexible bonus space-perfect for a home office, gym, craft area, or additional storage. Recent updates include a newer heating system and ac unit, ensuring year-round comfort. Don't miss your chance to join a vibrant, well-kept community that makes everyday living feel effortless.*********** ALL OFFERS DUE TODAY MAY 12TH AT 5;00 PM ************
Home Details
Home Type
- Single Family
Est. Annual Taxes
- $5,029
Year Built
- Built in 2005
Lot Details
- 8,276 Sq Ft Lot
- Cul-De-Sac
- Cleared Lot
- Property is zoned 100
HOA Fees
- $335 Monthly HOA Fees
Home Design
- Ranch Style House
- Blown Fiberglass Insulation
- Shingle Roof
- Concrete Perimeter Foundation
Interior Spaces
- 1 Fireplace
Kitchen
- Range
- Dishwasher
Flooring
- Wood
- Carpet
- Tile
Bedrooms and Bathrooms
- 2 Bedrooms
- 1 Full Bathroom
Laundry
- Dryer
- Washer
Partially Finished Basement
- Basement Fills Entire Space Under The House
- Sump Pump
Parking
- 2 Car Parking Spaces
- Off-Street Parking
Outdoor Features
- Bulkhead
- Patio
Location
- Property is near public transit
Utilities
- Forced Air Heating and Cooling System
- Heating System Uses Natural Gas
- 100 Amp Service
- Water Treatment System
- Gas Water Heater
Listing and Financial Details
- Assessor Parcel Number 4575981
Community Details
Overview
- Senior Community
- Harmony Crossing Subdivision
Amenities
- Medical Services
- Shops
Ownership History
Purchase Details
Home Financials for this Owner
Home Financials are based on the most recent Mortgage that was taken out on this home.Purchase Details
Home Financials for this Owner
Home Financials are based on the most recent Mortgage that was taken out on this home.Purchase Details
Home Financials for this Owner
Home Financials are based on the most recent Mortgage that was taken out on this home.Similar Homes in East Bridgewater, MA
Home Values in the Area
Average Home Value in this Area
Purchase History
| Date | Type | Sale Price | Title Company |
|---|---|---|---|
| Deed | $454,000 | -- | |
| Deed | -- | -- | |
| Deed | -- | -- | |
| Deed | $276,595 | -- | |
| Deed | $276,595 | -- |
Mortgage History
| Date | Status | Loan Amount | Loan Type |
|---|---|---|---|
| Previous Owner | $75,000 | New Conventional | |
| Previous Owner | $55,000 | No Value Available | |
| Previous Owner | $36,000 | Purchase Money Mortgage | |
| Previous Owner | $30,000 | Purchase Money Mortgage |
Property History
| Date | Event | Price | Change | Sq Ft Price |
|---|---|---|---|---|
| 06/26/2025 06/26/25 | Sold | $454,000 | +1.1% | $452 / Sq Ft |
| 05/12/2025 05/12/25 | Pending | -- | -- | -- |
| 05/07/2025 05/07/25 | For Sale | $449,000 | +10.3% | $447 / Sq Ft |
| 12/27/2023 12/27/23 | Sold | $407,000 | +3.0% | $405 / Sq Ft |
| 11/20/2023 11/20/23 | Pending | -- | -- | -- |
| 11/16/2023 11/16/23 | For Sale | $395,000 | -- | $393 / Sq Ft |
Tax History Compared to Growth
Tax History
| Year | Tax Paid | Tax Assessment Tax Assessment Total Assessment is a certain percentage of the fair market value that is determined by local assessors to be the total taxable value of land and additions on the property. | Land | Improvement |
|---|---|---|---|---|
| 2025 | $5,119 | $374,500 | $106,400 | $268,100 |
| 2024 | $5,029 | $363,400 | $102,300 | $261,100 |
| 2023 | $4,914 | $340,100 | $102,300 | $237,800 |
| 2022 | $4,906 | $314,500 | $93,100 | $221,400 |
| 2021 | $4,651 | $272,800 | $89,400 | $183,400 |
| 2020 | $4,457 | $257,800 | $79,400 | $178,400 |
| 2019 | $4,574 | $260,500 | $88,500 | $172,000 |
| 2018 | $4,235 | $235,800 | $88,500 | $147,300 |
| 2017 | $4,143 | $226,400 | $84,400 | $142,000 |
| 2016 | $4,006 | $220,600 | $84,400 | $136,200 |
| 2015 | $3,886 | $218,800 | $83,800 | $135,000 |
| 2014 | $3,752 | $216,000 | $82,100 | $133,900 |
Agents Affiliated with this Home
-
Michael Dwyer
M
Seller's Agent in 2025
Michael Dwyer
The Firm
2 in this area
7 Total Sales
-
Lilia Shani

Buyer's Agent in 2025
Lilia Shani
The Real Estate Collaborative
1 in this area
16 Total Sales
-
James O'sullivan

Seller's Agent in 2023
James O'sullivan
William Raveis R.E. & Home Services
(617) 640-7716
3 in this area
13 Total Sales
Map
Source: MLS Property Information Network (MLS PIN)
MLS Number: 73371413
APN: EBRI-000081-000000-000034-000012
- 11 Harmony Crossing
- 5 Harmony Crossing
- 15 Pheasant Run
- 41 Bedford St
- 9 Hemlock Dr
- 71 Church St
- 585 N Bedford St
- 10 Mountain Ash Rd Unit 10
- 611 N Bedford St
- 406 Central St
- 329 Central St
- 200 N Central St
- 54 Plymouth St
- 578 Central St
- 416 Highland St
- 446 Elm St
- 318 W Union St
- 848 N Bedford St
- 848 N Bedford St Phase IV
- 848 N






