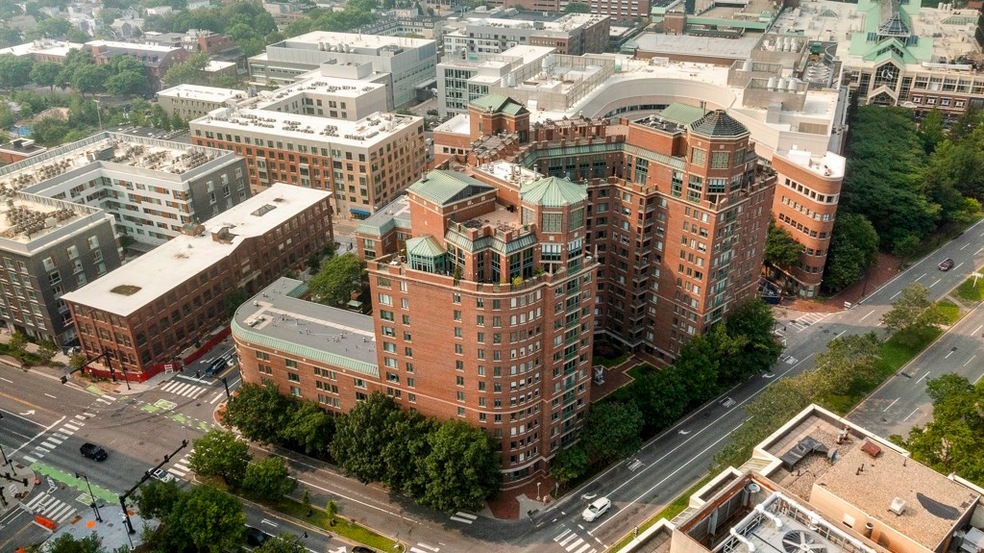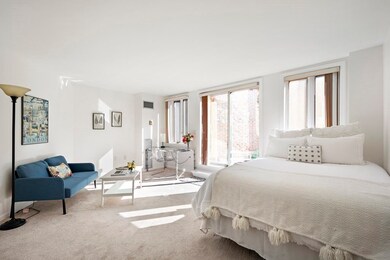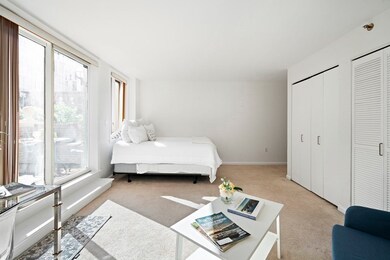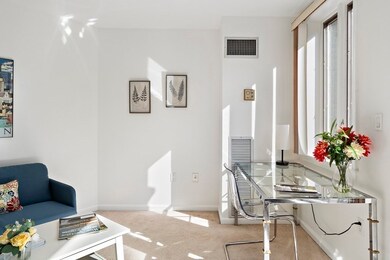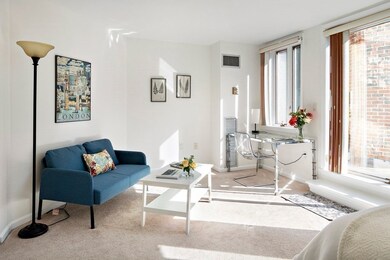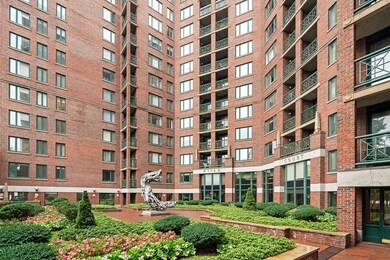
River Court 10 Rogers St Unit 208 Cambridge, MA 02142
East Cambridge NeighborhoodEstimated Value: $484,000 - $633,000
Highlights
- Concierge
- Fitness Center
- Medical Services
- Marina
- Heated Indoor Pool
- 1-minute walk to Charles River Reservation
About This Home
As of December 2023Delightful studio with 1 garage parking space & private balcony overlooking courtyard and reflecting pool. Located in desirable River Court, an elegant luxury condominium building on the edge of vibrant Kendall Square. Open living plan; large walk-in closet; c/air; in-unit laundry hook ups. Terrific as primary residence or a pied-a-terre. Unbeatable building amenities include 24/7 security monitoring & concierge, on site management, 6 elevators, fitness center, indoor pool, sauna, bike storage, guest pkg, 2 suites for guests & common roof deck patios with spectacular vistas of Boston & Cambridge. The Association is planning a substantial renovation project including new windows, exterior doors, roofs & more. Seller to pay currently anticipated assessment. Near Charles River Park, shopping, fine dining, multiple T-stations. Easy access to life sciences labs, MIT, Harvard, highways + Boston, just across the bridge. Luxury & convenience at its best!
Property Details
Home Type
- Condominium
Est. Annual Taxes
- $3,059
Year Built
- Built in 1989
Lot Details
- No Units Located Below
- Landscaped Professionally
HOA Fees
- $435 Monthly HOA Fees
Parking
- 1 Car Attached Garage
- Tuck Under Parking
- Heated Garage
- Garage Door Opener
- Assigned Parking
Home Design
- Rubber Roof
- Metal Roof
- Stone
Interior Spaces
- 514 Sq Ft Home
- 1-Story Property
- Insulated Windows
- Window Screens
- Insulated Doors
- Entryway
- City Views
Kitchen
- Range
- Microwave
- Dishwasher
- Laminate Countertops
Flooring
- Wall to Wall Carpet
- Ceramic Tile
Bedrooms and Bathrooms
- Dual Closets
- Walk-In Closet
- 1 Full Bathroom
- Bathtub with Shower
- Linen Closet In Bathroom
Laundry
- Laundry on upper level
- Washer and Electric Dryer Hookup
Outdoor Features
- Heated Indoor Pool
- Balcony
Location
- Property is near public transit
- Property is near schools
Utilities
- Central Heating and Cooling System
- 1 Cooling Zone
- 1 Heating Zone
Listing and Financial Details
- Assessor Parcel Number 399630
Community Details
Overview
- Association fees include heat, water, sewer, insurance, security, maintenance structure, ground maintenance, snow removal, trash
- 174 Units
- High-Rise Condominium
- River Court Condominium Community
Amenities
- Concierge
- Medical Services
- Shops
- Sauna
- Coin Laundry
- Elevator
Recreation
- Marina
- Fitness Center
- Community Pool
- Park
- Jogging Path
- Bike Trail
Pet Policy
- Call for details about the types of pets allowed
Security
- Resident Manager or Management On Site
Ownership History
Purchase Details
Purchase Details
Home Financials for this Owner
Home Financials are based on the most recent Mortgage that was taken out on this home.Similar Homes in the area
Home Values in the Area
Average Home Value in this Area
Purchase History
| Date | Buyer | Sale Price | Title Company |
|---|---|---|---|
| Otilia S Ferreira Lt | -- | -- | |
| Ferreira Otilia S | $140,778 | -- |
Mortgage History
| Date | Status | Borrower | Loan Amount |
|---|---|---|---|
| Previous Owner | Ferreira Otilia S | $104,600 |
Property History
| Date | Event | Price | Change | Sq Ft Price |
|---|---|---|---|---|
| 12/12/2023 12/12/23 | Sold | $440,000 | 0.0% | $856 / Sq Ft |
| 11/12/2023 11/12/23 | Pending | -- | -- | -- |
| 10/31/2023 10/31/23 | Off Market | $440,000 | -- | -- |
| 10/04/2023 10/04/23 | For Sale | $547,900 | 0.0% | $1,066 / Sq Ft |
| 06/28/2018 06/28/18 | Rented | $2,400 | 0.0% | -- |
| 06/13/2018 06/13/18 | Under Contract | -- | -- | -- |
| 05/07/2018 05/07/18 | For Rent | $2,400 | +17.1% | -- |
| 09/07/2016 09/07/16 | Rented | $2,050 | -6.8% | -- |
| 09/07/2016 09/07/16 | For Rent | $2,200 | 0.0% | -- |
| 08/31/2016 08/31/16 | Off Market | $2,200 | -- | -- |
| 07/29/2016 07/29/16 | Price Changed | $2,200 | -2.2% | $4 / Sq Ft |
| 06/08/2016 06/08/16 | Price Changed | $2,250 | -10.0% | $4 / Sq Ft |
| 05/31/2016 05/31/16 | Price Changed | $2,500 | -3.8% | $5 / Sq Ft |
| 05/19/2016 05/19/16 | For Rent | $2,600 | -- | -- |
Tax History Compared to Growth
Tax History
| Year | Tax Paid | Tax Assessment Tax Assessment Total Assessment is a certain percentage of the fair market value that is determined by local assessors to be the total taxable value of land and additions on the property. | Land | Improvement |
|---|---|---|---|---|
| 2025 | $2,847 | $448,400 | $0 | $448,400 |
| 2024 | $3,064 | $517,600 | $0 | $517,600 |
| 2023 | $2,970 | $506,800 | $0 | $506,800 |
| 2022 | $2,974 | $502,400 | $0 | $502,400 |
| 2021 | $2,933 | $501,300 | $0 | $501,300 |
| 2020 | $2,880 | $500,800 | $0 | $500,800 |
| 2019 | $2,770 | $466,400 | $0 | $466,400 |
| 2018 | $2,601 | $413,500 | $0 | $413,500 |
| 2017 | $2,464 | $379,700 | $0 | $379,700 |
| 2016 | $2,412 | $345,000 | $0 | $345,000 |
| 2015 | $2,394 | $306,100 | $0 | $306,100 |
| 2014 | $2,378 | $283,800 | $0 | $283,800 |
Agents Affiliated with this Home
-
Tracy Boehme

Seller's Agent in 2023
Tracy Boehme
Keller Williams Realty Boston Northwest
(857) 228-3894
6 in this area
109 Total Sales
-
Simon Gray

Buyer's Agent in 2023
Simon Gray
Coldwell Banker Realty - Newton
(781) 290-7454
1 in this area
34 Total Sales
-
Joanna Hochman
J
Seller's Agent in 2018
Joanna Hochman
Gibson Sothebys International Realty
34 Total Sales
About River Court
Map
Source: MLS Property Information Network (MLS PIN)
MLS Number: 73166829
APN: CAMB-000011-000000-000043-000208
- 10 Rogers St Unit PH19
- 10 Rogers St Unit 919
- 10 Rogers St Unit 308
- 75-83 Cambridge Pkwy Unit E 802
- 75-83 Cambridge Pkwy Unit W702
- 75-83 Cambridge Pkwy Unit W503
- 75-83 Cambridge Pkwy Unit W604
- 75-83 Cambridge Pkwy Unit E902
- 75-83 Cambridge Pkwy Unit W1202
- 75-83 Cambridge Pkwy Unit 303
- 75-83 Cambridge Pkwy Unit E1101
- 75-83 Cambridge Pkwy Unit W1009
- 213 Third St
- 224 Hurley St Unit 1
- 139 Charles St
- 152 Charles St Unit 2
- 4 Canal Park Unit 511
- 101 3rd St Unit 2
- 17 Otis St Unit 410
- 1 S Street Ct Unit 1
- 10 Rogers St Unit 102
- 10 Rogers St Unit 118
- 10 Rogers St Unit 1202
- 10 Rogers St Unit PH21
- 10 Rogers St Unit PH20
- 10 Rogers St Unit PH18
- 10 Rogers St Unit 1221
- 10 Rogers St Unit 1220
- 10 Rogers St Unit 1219
- 10 Rogers St Unit 1218
- 10 Rogers St Unit 1207
- 10 Rogers St Unit 1206
- 10 Rogers St Unit 1204
- 10 Rogers St Unit 1203
- 10 Rogers St Unit 1201
- 10 Rogers St Unit 1121
- 10 Rogers St Unit 1120
- 10 Rogers St Unit 1119
- 10 Rogers St Unit 1118
- 10 Rogers St Unit 1107
